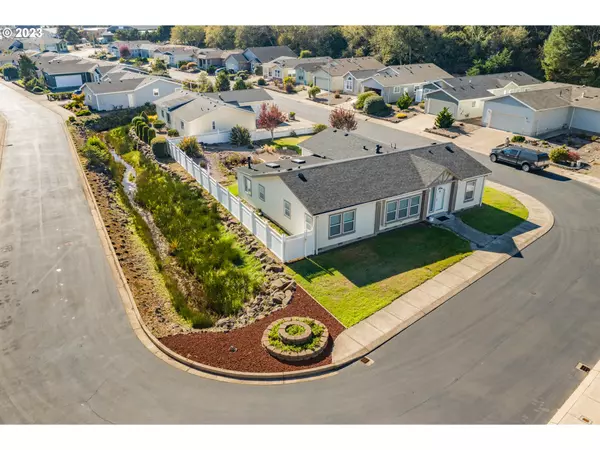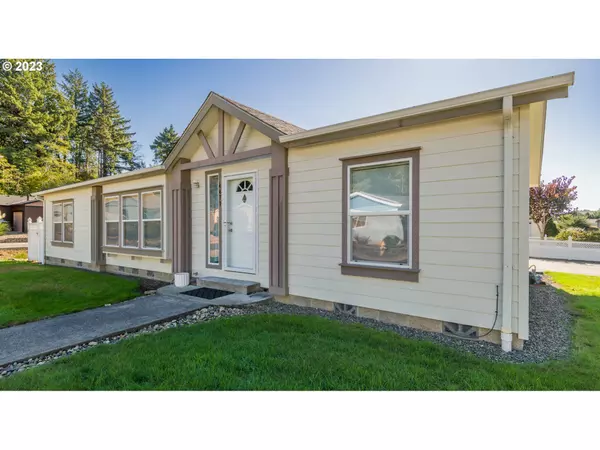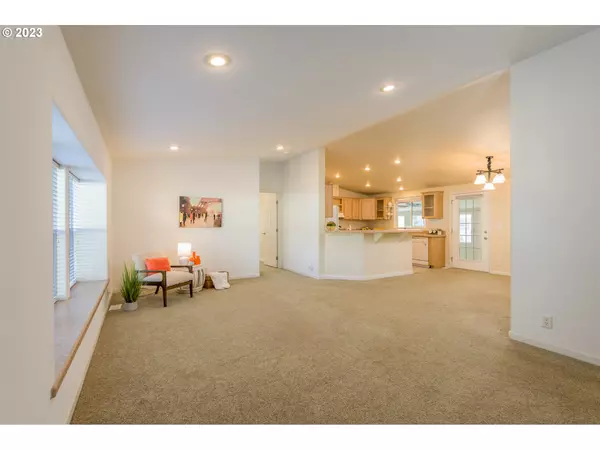Bought with Realty One Group At The Beach
$445,000
$469,900
5.3%For more information regarding the value of a property, please contact us for a free consultation.
3 Beds
2 Baths
1,796 SqFt
SOLD DATE : 12/01/2023
Key Details
Sold Price $445,000
Property Type Manufactured Home
Sub Type Manufactured Homeon Real Property
Listing Status Sold
Purchase Type For Sale
Square Footage 1,796 sqft
Price per Sqft $247
Subdivision Sheltered Cove Estates
MLS Listing ID 23475800
Sold Date 12/01/23
Style Manufactured Home
Bedrooms 3
Full Baths 2
Condo Fees $400
HOA Fees $33/ann
HOA Y/N Yes
Year Built 2005
Annual Tax Amount $3,787
Tax Year 2023
Lot Size 8,276 Sqft
Property Description
Exceptionally nice home, on a double lot, in a peaceful neighborhood offers the sought after, easy-going coastal lifestyle. Desirable, one level living with vaulted ceilings and a spacious open layout. Well-appointed kitchen with loads of storage, gas fireplace in living area. Lovely primary suite and comfortable guest rooms. Finished bonus room with gas fireplace overlooks the fully fenced yard with pond with a water feature oasis and firepit. 2 car attached garage. Close to beach access, Siletz Bayfront, grocery & restaurants!! Please observe 10 mph speed limit and one-way road in Shelter Cove Estates.
Location
State OR
County Lincoln
Area _200
Zoning R7.5
Rooms
Basement None
Interior
Interior Features Tile Floor, Vaulted Ceiling, Wallto Wall Carpet, Washer Dryer
Heating Forced Air
Fireplaces Number 1
Fireplaces Type Gas, Stove
Appliance Dishwasher, Free Standing Gas Range, Free Standing Refrigerator, Pantry
Exterior
Exterior Feature Fenced, Fire Pit, Yard
Parking Features Attached
Garage Spaces 2.0
View Y/N false
Roof Type Composition
Garage Yes
Building
Story 1
Foundation Concrete Perimeter
Sewer Public Sewer
Water Public Water
Level or Stories 1
New Construction No
Schools
Elementary Schools Oceanlake
Middle Schools Taft
High Schools Taft
Others
Senior Community No
Acceptable Financing Cash, Conventional, FHA, VALoan
Listing Terms Cash, Conventional, FHA, VALoan
Read Less Info
Want to know what your home might be worth? Contact us for a FREE valuation!

Our team is ready to help you sell your home for the highest possible price ASAP


"My job is to find and attract mastery-based agents to the office, protect the culture, and make sure everyone is happy! "






