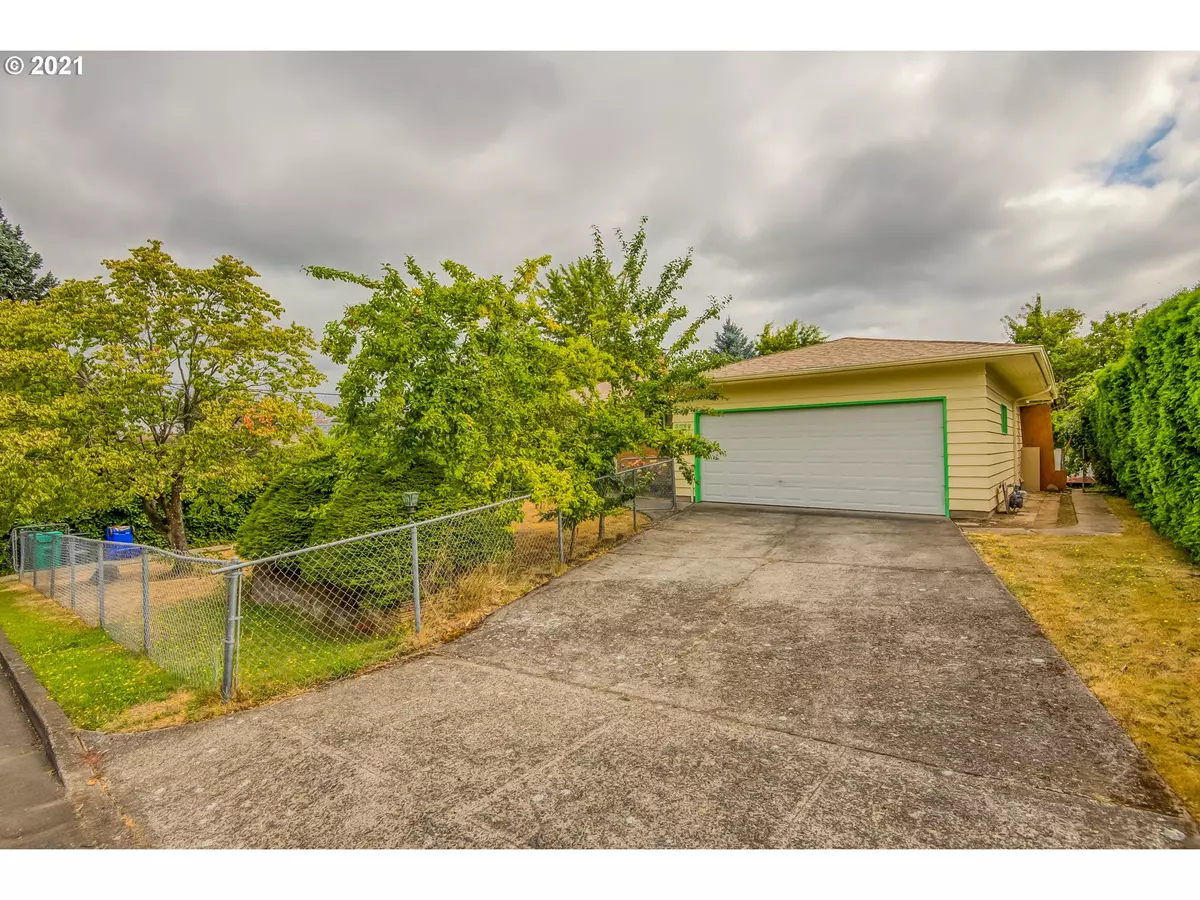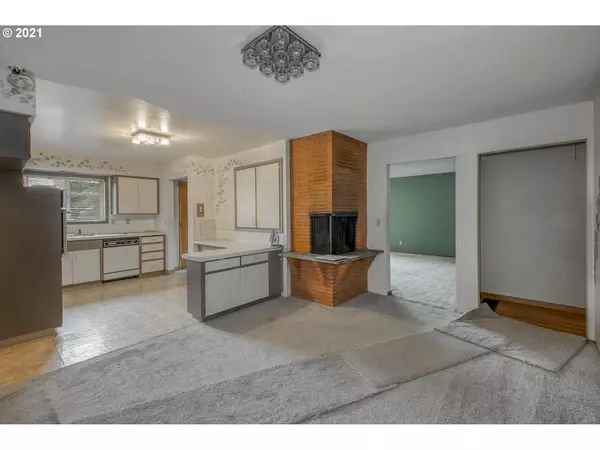Bought with Living Room Realty
$430,000
$475,900
9.6%For more information regarding the value of a property, please contact us for a free consultation.
5 Beds
3.1 Baths
2,715 SqFt
SOLD DATE : 12/01/2023
Key Details
Sold Price $430,000
Property Type Single Family Home
Sub Type Single Family Residence
Listing Status Sold
Purchase Type For Sale
Square Footage 2,715 sqft
Price per Sqft $158
MLS Listing ID 23294416
Sold Date 12/01/23
Style Daylight Ranch, Ranch
Bedrooms 5
Full Baths 3
HOA Y/N No
Year Built 1962
Annual Tax Amount $7,271
Tax Year 2023
Lot Size 9,147 Sqft
Property Description
Buyers will love this, five Bedroom, 3.5 Bath, fresh exterior paints, Brand new gas furnace, Two full kitchens up and downstairs, lower level has 2 Bedroom, huge living Room, separate entrance (was Rented $1500 ) new Roof, in-ground swimming pool. Ten mins. walk to Parkrose middle and High sch. Half bath is. attached to the sun Room for convenient use while relaxing around the pool. Priced to sell, seller may do ONLY repairs deemed necessary. Free to pick some plums.
Location
State OR
County Multnomah
Area _142
Rooms
Basement Finished, Full Basement, Separate Living Quarters Apartment Aux Living Unit
Interior
Interior Features Garage Door Opener, Hardwood Floors, Laundry, Separate Living Quarters Apartment Aux Living Unit, Washer Dryer, Wood Floors
Heating E N E R G Y S T A R Qualified Equipment, Forced Air
Fireplaces Number 3
Fireplaces Type Electric, Wood Burning
Appliance Builtin Oven, Builtin Range, Cooktop, Dishwasher, Disposal, Double Oven, Free Standing Refrigerator, Gas Appliances, Pantry, Range Hood
Exterior
Exterior Feature Deck, Dog Run, Fenced, Garden, Pool, Second Garage, Security Lights, Yard
Garage Attached, Oversized
Garage Spaces 2.0
Waterfront Yes
Waterfront Description Seasonal
View Y/N true
View Trees Woods
Roof Type Shingle
Parking Type Driveway, Off Street
Garage Yes
Building
Lot Description On Busline, Private, Sloped, Trees
Story 2
Foundation Block, Concrete Perimeter, Slab
Sewer Public Sewer
Water Public Water
Level or Stories 2
New Construction No
Schools
Elementary Schools Prescott
Middle Schools Parkrose
High Schools Parkrose
Others
Senior Community No
Acceptable Financing Cash, Conventional, FHA
Listing Terms Cash, Conventional, FHA
Read Less Info
Want to know what your home might be worth? Contact us for a FREE valuation!

Our team is ready to help you sell your home for the highest possible price ASAP


"My job is to find and attract mastery-based agents to the office, protect the culture, and make sure everyone is happy! "






