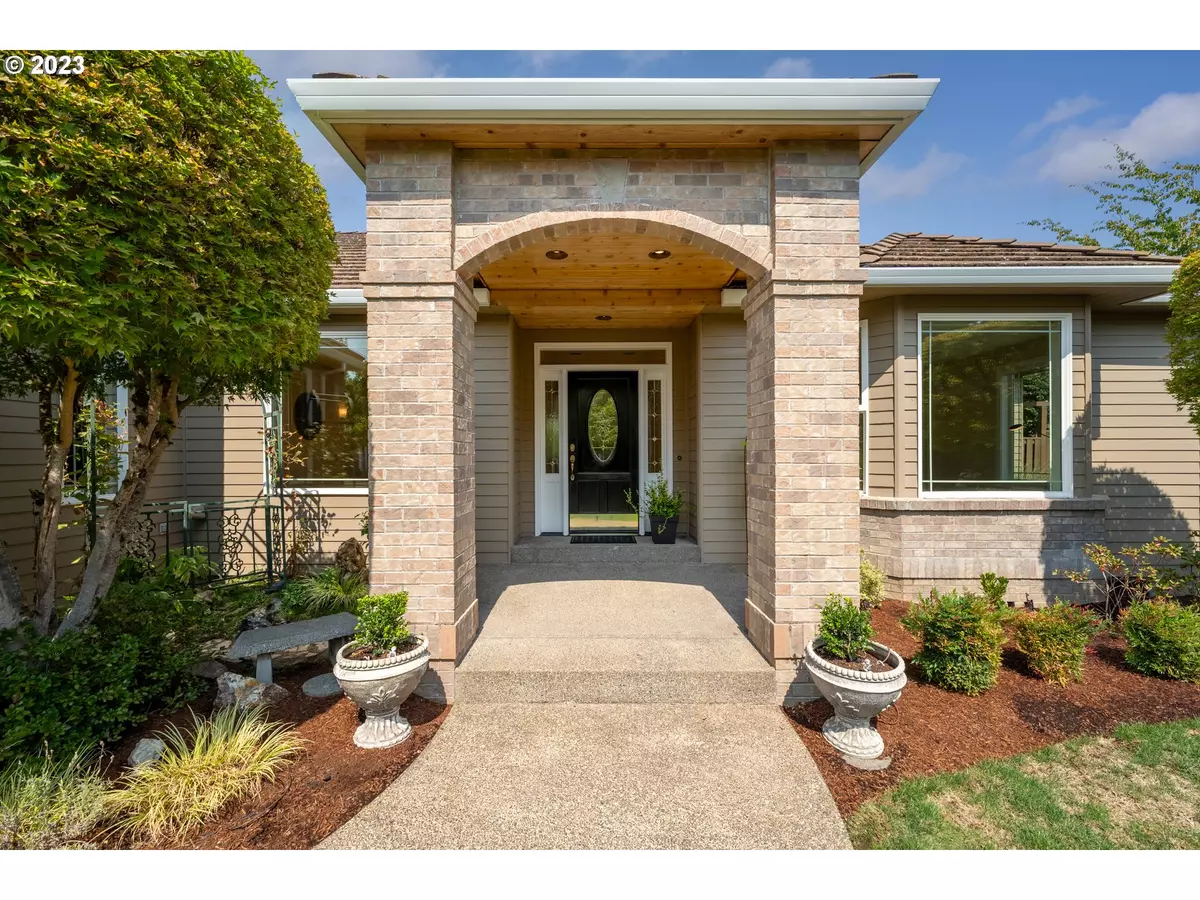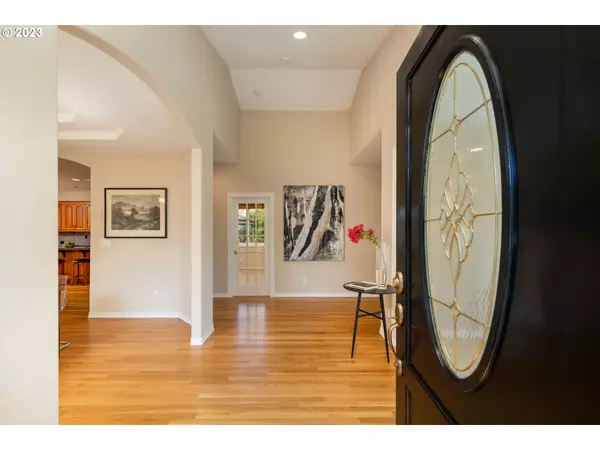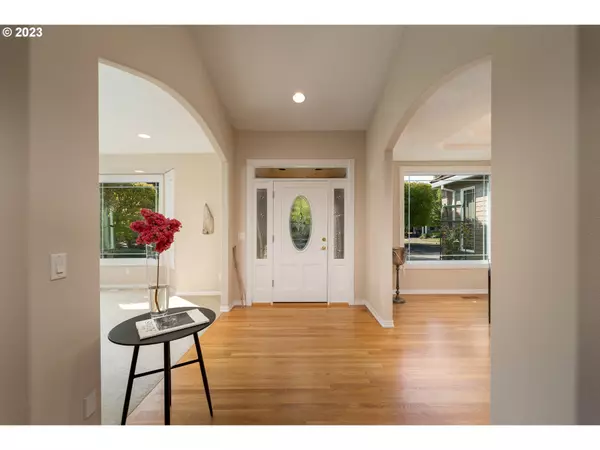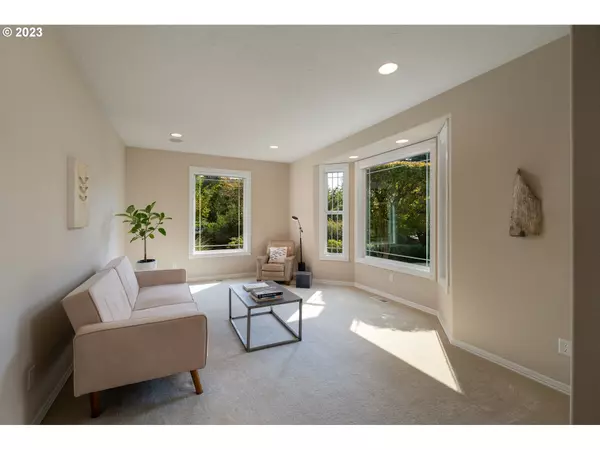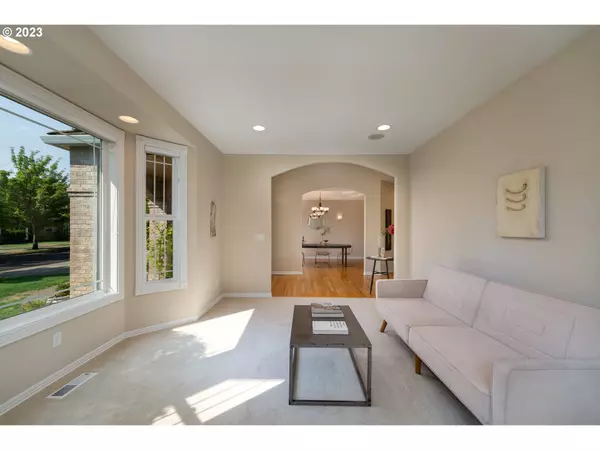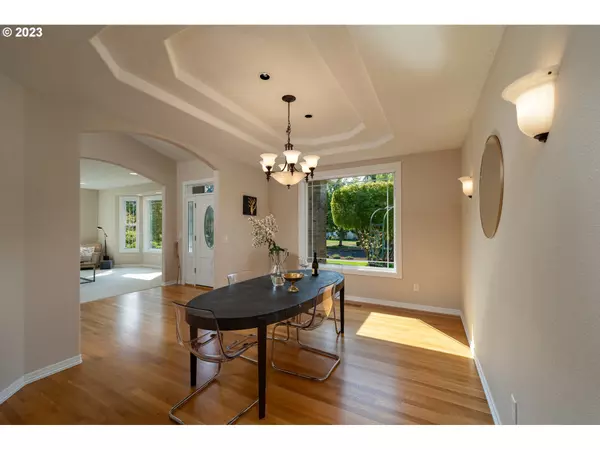Bought with Keller Williams Realty Portland Premiere
$830,000
$799,000
3.9%For more information regarding the value of a property, please contact us for a free consultation.
3 Beds
2 Baths
2,645 SqFt
SOLD DATE : 12/04/2023
Key Details
Sold Price $830,000
Property Type Single Family Home
Sub Type Single Family Residence
Listing Status Sold
Purchase Type For Sale
Square Footage 2,645 sqft
Price per Sqft $313
MLS Listing ID 23127643
Sold Date 12/04/23
Style Stories1, Custom Style
Bedrooms 3
Full Baths 2
Condo Fees $135
HOA Fees $11/ann
HOA Y/N Yes
Year Built 2000
Annual Tax Amount $7,088
Tax Year 2022
Lot Size 0.260 Acres
Property Description
Welcome to the serene and picturesque Michelbook Community in McMinnville, where nature's tranquility seamlessly blends with beauty to create an inviting and peaceful atmosphere. Nestled within the highly sought-after Michelbook 6th Addition neighborhood is an exceptional single-level, home that epitomizes contemporary luxury and elegance. This custom-built architectural gem offers a generous 2,646 square feet of living space, complete with an expansive 3-car garage for a total footprint of approximately 3,400 + square feet. The property rests gracefully on a desirable, handsomely landscaped fenced-in, 0.26-acre lot. The home's design embraces clean lines and an abundance of natural light. Upon entering, you'll immediately be captivated by the open floor plan and soaring ceilings that seamlessly connect the spacious areas together. The kitchen is nicely designed, featuring updated top-of-the-line appliances, a generously sized center island, and a convenient walk-in pantry. Sleek custom-designed cherry wood cabinetry harmonizes with granite countertops, effortlessly blending style with functionality. Continuing from the kitchen, beautiful hardwood oak flooring leads to the expansive family room, complete with a welcoming gas fireplace and French doors that open to the courtyard gazebo and garden. The primary suite offers an inviting sanctuary of comfort, featuring a spacious bedroom with a walk-in closet and French doors that provide access to the courtyard. The ensuite bathroom boasts a relaxing jetted hot tub, providing a spa-like retreat after an exhilarating round of golf. An additional office/bonus room and two well-appointed bedrooms offer versatility and ample natural light. Furthermore, an oversized three-car garage provides plenty of space for vehicles, a workstation, or even a golf cart. The allure of this home extends beyond its interior, with outdoor living spaces seamlessly integrating into the meticulously crafted outdoor retreat. A must-see!
Location
State OR
County Yamhill
Area _156
Zoning R-1
Rooms
Basement Crawl Space
Interior
Interior Features Ceiling Fan, Central Vacuum, Garage Door Opener, Granite, Hardwood Floors, High Ceilings, Jetted Tub, Laundry, Plumbed For Central Vacuum, Wallto Wall Carpet, Wood Floors
Heating Forced Air
Cooling Central Air
Fireplaces Number 1
Fireplaces Type Insert, Propane
Appliance Builtin Oven, Cooktop, Dishwasher, Down Draft, Gas Appliances, Granite, Island, Microwave, Pantry, Plumbed For Ice Maker, Stainless Steel Appliance
Exterior
Exterior Feature Covered Patio, Fenced, Garden, Gazebo, Patio, Sprinkler, Tool Shed, Yard
Parking Features Attached
Garage Spaces 3.0
View Y/N false
Roof Type Other
Accessibility GarageonMain, MainFloorBedroomBath, OneLevel, Parking, UtilityRoomOnMain
Garage Yes
Building
Lot Description Cul_de_sac, Golf Course
Story 1
Foundation Concrete Perimeter
Sewer Public Sewer
Water Public Water
Level or Stories 1
New Construction No
Schools
Elementary Schools Newby
Middle Schools Duniway
High Schools Mcminnville
Others
Senior Community No
Acceptable Financing Cash, Conventional
Listing Terms Cash, Conventional
Read Less Info
Want to know what your home might be worth? Contact us for a FREE valuation!

Our team is ready to help you sell your home for the highest possible price ASAP

"My job is to find and attract mastery-based agents to the office, protect the culture, and make sure everyone is happy! "

