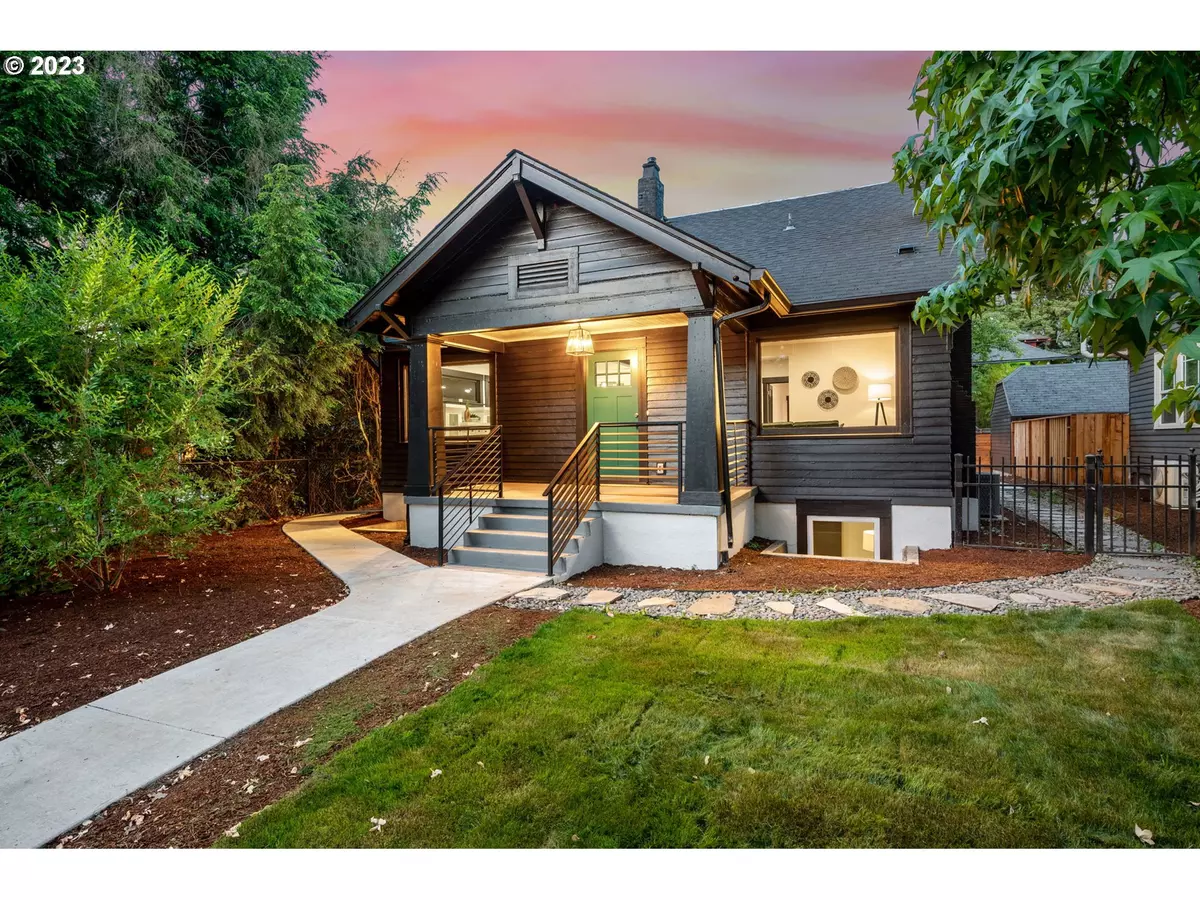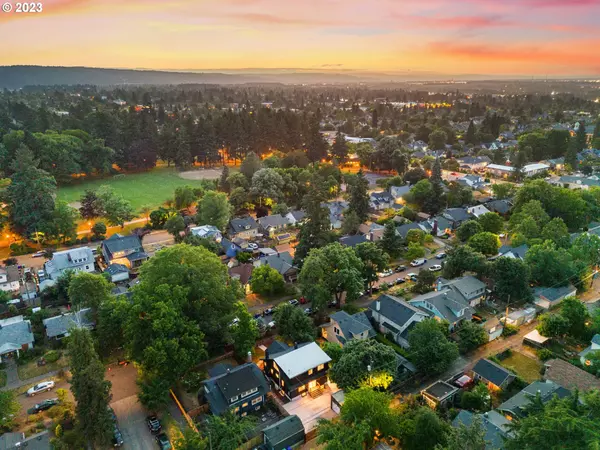Bought with eXp Realty, LLC
$839,000
$863,000
2.8%For more information regarding the value of a property, please contact us for a free consultation.
5 Beds
3 Baths
3,195 SqFt
SOLD DATE : 12/01/2023
Key Details
Sold Price $839,000
Property Type Single Family Home
Sub Type Single Family Residence
Listing Status Sold
Purchase Type For Sale
Square Footage 3,195 sqft
Price per Sqft $262
MLS Listing ID 23365149
Sold Date 12/01/23
Style Craftsman
Bedrooms 5
Full Baths 3
HOA Y/N No
Year Built 1924
Annual Tax Amount $3,783
Tax Year 2022
Lot Size 5,227 Sqft
Property Description
Back on market through no fault of seller, 1st time home buyer got cold feet. Priced lowered for quick sale, motivated seller. Classic craftsman meets modern care. Down to stud remodel with generous open concept home offers stunning period details, chefs kitchen & abundant natural light throughout. Fully equipped in law unit renovated with intention to accommodate additional income utilizing space as a short term rental, or additional space to house your loved ones. Located in one of the most charmingly picturesque nodes of PDX. dramatic showpiece vintage architecture. Some of the best eats & shops just stone's throw away. One block away from Peninsula Park and its dramatic rose garden, play ground and community center. Buyer to perform their own due diligence on how to obtain a short term rental permit in Multnomah county.
Location
State OR
County Multnomah
Area _141
Rooms
Basement Finished, Full Basement, Separate Living Quarters Apartment Aux Living Unit
Interior
Interior Features Concrete Floor, Garage Door Opener, Laundry, Tile Floor, Vaulted Ceiling, Wood Floors
Heating E N E R G Y S T A R Qualified Equipment, Forced Air, Heat Pump
Cooling Central Air
Fireplaces Number 1
Fireplaces Type Wood Burning
Appliance Appliance Garage, Cook Island, E N E R G Y S T A R Qualified Appliances, Free Standing Gas Range, Free Standing Range, Free Standing Refrigerator, Gas Appliances, Island, Pantry, Plumbed For Ice Maker, Quartz, Range Hood, Stainless Steel Appliance, Tile, Water Purifier
Exterior
Exterior Feature Fenced, R V Parking, R V Boat Storage, Yard
Parking Features Detached
Garage Spaces 1.0
Waterfront Description Other
View Y/N true
View City, Trees Woods
Roof Type Composition
Garage Yes
Building
Lot Description Level, Private
Story 3
Foundation Concrete Perimeter
Sewer Public Sewer
Water Public Water
Level or Stories 3
New Construction No
Schools
Elementary Schools Chief Joseph
Middle Schools Ockley Green
High Schools Jefferson
Others
Senior Community No
Acceptable Financing Cash, Conventional, FHA, FMHALoan, OwnerWillCarry
Listing Terms Cash, Conventional, FHA, FMHALoan, OwnerWillCarry
Read Less Info
Want to know what your home might be worth? Contact us for a FREE valuation!

Our team is ready to help you sell your home for the highest possible price ASAP


"My job is to find and attract mastery-based agents to the office, protect the culture, and make sure everyone is happy! "






