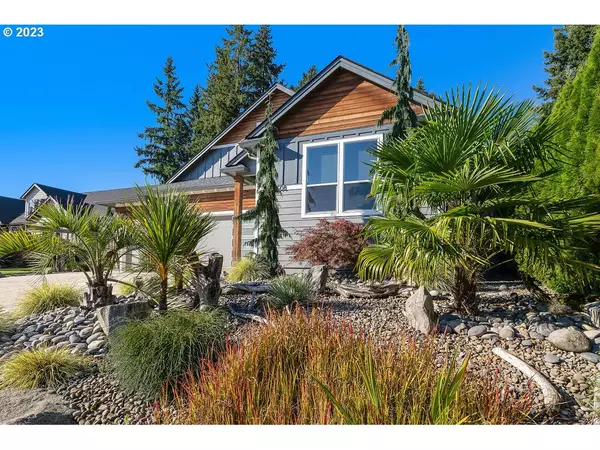Bought with Redfin
$915,000
$915,000
For more information regarding the value of a property, please contact us for a free consultation.
4 Beds
3 Baths
3,565 SqFt
SOLD DATE : 12/04/2023
Key Details
Sold Price $915,000
Property Type Single Family Home
Sub Type Single Family Residence
Listing Status Sold
Purchase Type For Sale
Square Footage 3,565 sqft
Price per Sqft $256
Subdivision Janssen
MLS Listing ID 23015408
Sold Date 12/04/23
Style Stories2, Custom Style
Bedrooms 4
Full Baths 3
HOA Y/N No
Year Built 2017
Annual Tax Amount $7,697
Tax Year 2023
Lot Size 7,840 Sqft
Property Description
Quality Abounds in this Newer Custom-Built Home! No detail has been missed to make this home gorgeous and ultra-livable. Custom cabinetry, granite and quartz countertops, solid wood doors and trim, luxury plank flooring, plush carpeting, and tile work throughout the home make it exceptionally beautiful and cohesive. The spacious primary suite is situated on the main level with a large walk-in closet, walk-in shower, separate soaking tub, dual sinks with lots of drawers & cabinets, and a vanity area. The gourmet open kitchen has a large island/eating bar, deep walk-in pantry, stainless steel flat griddle and five-burner gas range with range hoods, double ovens, and built-in refrigerator. Great Room has wood beams and a remote operated oversized gas fireplace. Lots of lighting, ceiling fans and custom blinds (some electronic). Many options for bedrooms, guest accommodation, or home office space with two bedrooms and full hall bathroom on the main level and another bedroom and huge bonus room with a large closet upstairs. You?ll be impressed with the ample closet and storage space! Large laundry/mud room on the main with newer front-load washer and dryer, sink, built-ins, and exterior access. The great room connects to a stunning covered patio and the backyard through glass French doors. The patio is tiled, has a gas fireplace, lighted ceiling fan, and speakers and a projection area for a home theater. Gas BBQ hookup. Programmable sprinkler system for front yard and drip irrigation for raised planter boxes. Large 3 car garage with custom finished epoxy floors, bright lighting (some motion activated), and extra-high ceiling. Gas on-demand hot water system. HVAC has three zones and Nest thermostats. Central Vacuum with hoses for each level. This remarkable home is move-in ready. Entertain or simply enjoy the serene indoor and outdoor space year-round. Too many special features to list, so ask your agent for the amenities list!
Location
State WA
County Clark
Area _42
Zoning R1-6
Rooms
Basement Crawl Space
Interior
Interior Features Ceiling Fan, Central Vacuum, Garage Door Opener, Granite, High Ceilings, High Speed Internet, Home Theater, Laundry, Quartz, Smart Home, Vinyl Floor, Wallto Wall Carpet, Washer Dryer
Heating Forced Air
Cooling Central Air
Fireplaces Number 2
Fireplaces Type Gas
Appliance Builtin Oven, Builtin Range, Builtin Refrigerator, Cook Island, Cooktop, Dishwasher, Disposal, Double Oven, Gas Appliances, Granite, Microwave, Pantry, Plumbed For Ice Maker, Range Hood, Stainless Steel Appliance
Exterior
Exterior Feature Covered Patio, Fenced, Outdoor Fireplace, Raised Beds, Security Lights, Sprinkler, Tool Shed
Garage Attached
Garage Spaces 3.0
View Y/N false
Roof Type Composition
Parking Type Driveway, On Street
Garage Yes
Building
Lot Description Level
Story 2
Foundation Concrete Perimeter
Sewer Public Sewer
Water Public Water
Level or Stories 2
New Construction No
Schools
Elementary Schools Hazel Dell
Middle Schools Gaiser
High Schools Skyview
Others
Senior Community No
Acceptable Financing Cash, Conventional, VALoan
Listing Terms Cash, Conventional, VALoan
Read Less Info
Want to know what your home might be worth? Contact us for a FREE valuation!

Our team is ready to help you sell your home for the highest possible price ASAP


"My job is to find and attract mastery-based agents to the office, protect the culture, and make sure everyone is happy! "






