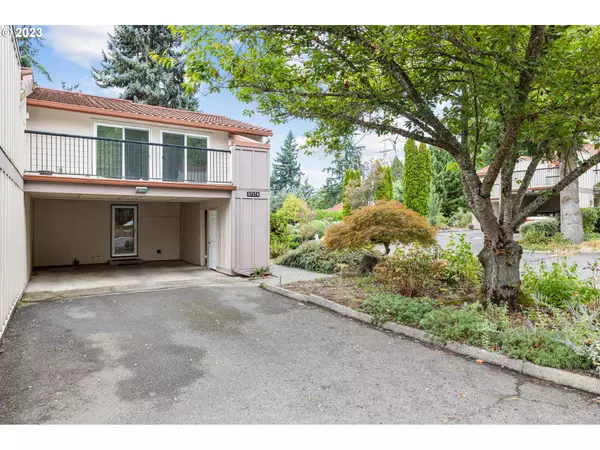Bought with Pro Realty Group NW, LLC
$300,000
$300,000
For more information regarding the value of a property, please contact us for a free consultation.
3 Beds
2.1 Baths
1,608 SqFt
SOLD DATE : 12/05/2023
Key Details
Sold Price $300,000
Property Type Townhouse
Sub Type Townhouse
Listing Status Sold
Purchase Type For Sale
Square Footage 1,608 sqft
Price per Sqft $186
Subdivision Burnt Bridge Crest
MLS Listing ID 23081540
Sold Date 12/05/23
Style Stories2, Townhouse
Bedrooms 3
Full Baths 2
Condo Fees $421
HOA Fees $421/mo
HOA Y/N Yes
Year Built 1972
Annual Tax Amount $2,896
Tax Year 2023
Property Description
End unit townhome condo in a nice Hazel Dell location. Well maintained and move in ready. Condos units have updated siding, roofs and windows. This unit has updated kitchen and baths. Nice layout with patio sliders to decks/patios from kitchen nook and living room. Spacious lanai balcony patios from all 3 bedrooms. Kitchen has white cabinets, overlooks nook or family room. All appliances (including washer/dryer) included. Formal dining room open vaulted sunken living room with patio slider to back yard. Large primary bedroom with walk-in closet, new vanity and Bath-fitter Shower w/seat. Hall bath is updated as well. Lots of gardening opportunities with this end unit. Carport fits 2 small cars and has a locking storage room. Common space includes park area, swimming pool, clubhouse and lots of visitor parking. Easy access to I-5, downtown Vancouver and is literally minutes to downtown Portland.
Location
State WA
County Clark
Area _14
Rooms
Basement Crawl Space
Interior
Interior Features Laminate Flooring, Vaulted Ceiling, Vinyl Floor, Wallto Wall Carpet, Washer Dryer
Heating Forced Air, Heat Pump
Cooling Heat Pump
Appliance Dishwasher, Free Standing Range, Free Standing Refrigerator, Microwave, Pantry
Exterior
Exterior Feature Deck, Patio, Pool, Tool Shed, Yard
Garage Attached, Carport, ExtraDeep
Garage Spaces 2.0
View Y/N true
View Trees Woods
Roof Type Tile
Parking Type Carport, Driveway
Garage Yes
Building
Lot Description Commons, Level
Story 2
Sewer Public Sewer
Water Public Water
Level or Stories 2
New Construction No
Schools
Elementary Schools Lincoln
Middle Schools Discovery
High Schools Hudsons Bay
Others
Senior Community No
Acceptable Financing Cash, Conventional
Listing Terms Cash, Conventional
Read Less Info
Want to know what your home might be worth? Contact us for a FREE valuation!

Our team is ready to help you sell your home for the highest possible price ASAP


"My job is to find and attract mastery-based agents to the office, protect the culture, and make sure everyone is happy! "






