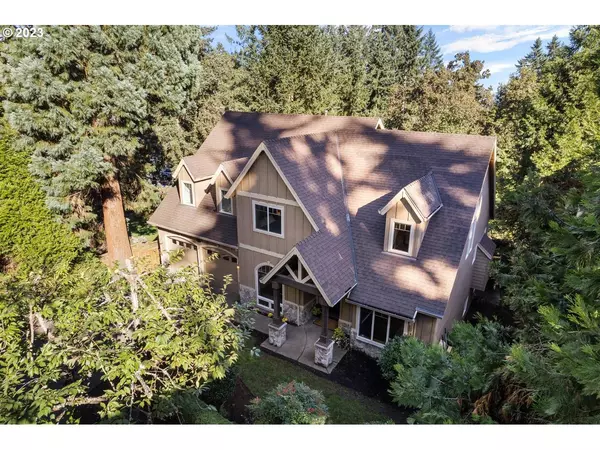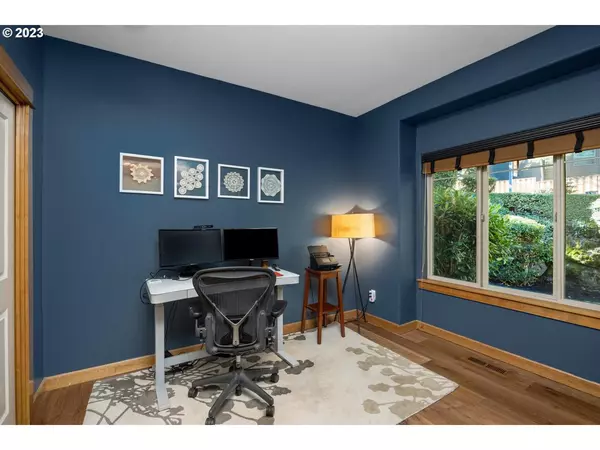Bought with eXp Realty, LLC
$1,100,000
$1,099,900
For more information regarding the value of a property, please contact us for a free consultation.
5 Beds
3.1 Baths
4,502 SqFt
SOLD DATE : 12/08/2023
Key Details
Sold Price $1,100,000
Property Type Single Family Home
Sub Type Single Family Residence
Listing Status Sold
Purchase Type For Sale
Square Footage 4,502 sqft
Price per Sqft $244
MLS Listing ID 23267642
Sold Date 12/08/23
Style Craftsman, Traditional
Bedrooms 5
Full Baths 3
HOA Y/N No
Year Built 2002
Annual Tax Amount $14,016
Tax Year 2022
Lot Size 0.270 Acres
Property Description
Options abound in this spacious West Linn Stunner! If you are looking for Multi-Generational Living or a Main Floor Primary Suite, then look no further! The Luxurious Primary Suite comes complete w/Soaring Vaults, Walk-in Closet, Double Vanity, Shower & Jetted Tub. Gourmet Chefs Kitchen w/Eat-at Bar & Breakfast Nook w/Built-in Coffee Bar. Living Room boasts 2 Story Ceilings w/ New Gas Fireplace & French Doors to Entertainers Deck. Formal Dining Room & Office round out the Main floor. Upper-level w/2 Bedrooms, Office, Bonus Room & Bathroom. Lower-level - Guest Quarters consists of over 1700SF w/Full Kitchen, Bedroom, Bathroom, Family Room, Storage & Access to Covered Patio. Private Fenced Backyard overlooking Greenspace w/fire pit & garden beds. Recent Updates Include: Engineered Wood Floors, Carpet, Gas Fireplace, Light Fixtures, Interior Paint, Trex Deck & Rail, Kitchen Counters, AC & Furnace for main level. See Virtual Tour & Floor Plan Sketch for more details.
Location
State OR
County Clackamas
Area _147
Rooms
Basement Daylight, Finished, Separate Living Quarters Apartment Aux Living Unit
Interior
Interior Features Floor3rd, Auxiliary Dwelling Unit, Ceiling Fan, Central Vacuum, Engineered Hardwood, Garage Door Opener, High Ceilings, High Speed Internet, Jetted Tub, Laundry, Plumbed For Central Vacuum, Quartz, Separate Living Quarters Apartment Aux Living Unit, Slate Flooring, Soaking Tub, Vaulted Ceiling
Heating Forced Air
Cooling Central Air
Fireplaces Number 1
Fireplaces Type Gas
Appliance Builtin Range, Convection Oven, Cook Island, Dishwasher, Disposal, Double Oven, Down Draft, Free Standing Refrigerator, Gas Appliances, Instant Hot Water, Microwave, Pantry, Plumbed For Ice Maker, Quartz, Stainless Steel Appliance
Exterior
Exterior Feature Covered Patio, Deck, Fenced, Fire Pit, Patio, Sprinkler, Tool Shed, Yard
Garage Attached
Garage Spaces 3.0
View Y/N true
View Trees Woods
Roof Type Composition
Parking Type Driveway
Garage Yes
Building
Lot Description Green Belt, Secluded, Trees
Story 3
Foundation Slab
Sewer Public Sewer
Water Public Water
Level or Stories 3
New Construction No
Schools
Elementary Schools Stafford
Middle Schools Athey Creek
High Schools West Linn
Others
Senior Community No
Acceptable Financing Cash, Conventional, VALoan
Listing Terms Cash, Conventional, VALoan
Read Less Info
Want to know what your home might be worth? Contact us for a FREE valuation!

Our team is ready to help you sell your home for the highest possible price ASAP


"My job is to find and attract mastery-based agents to the office, protect the culture, and make sure everyone is happy! "






