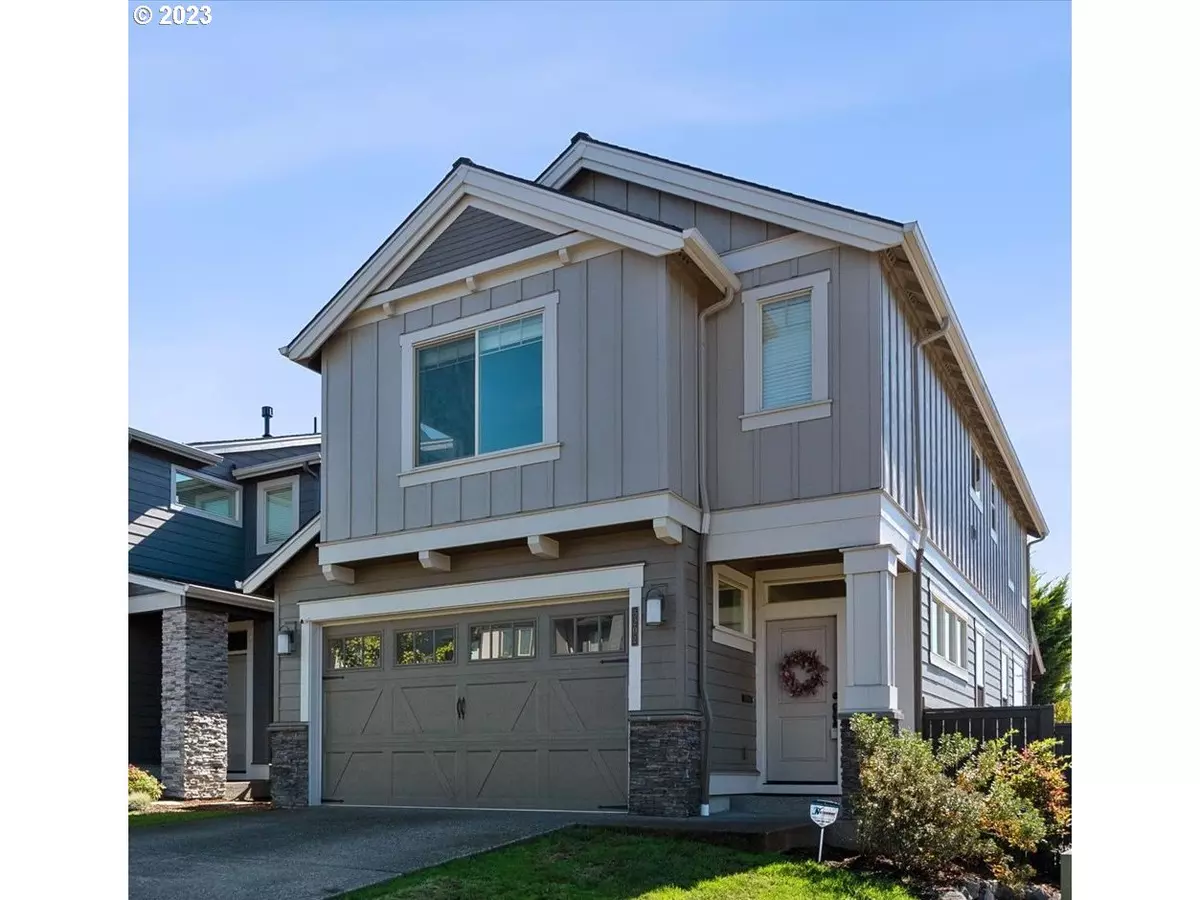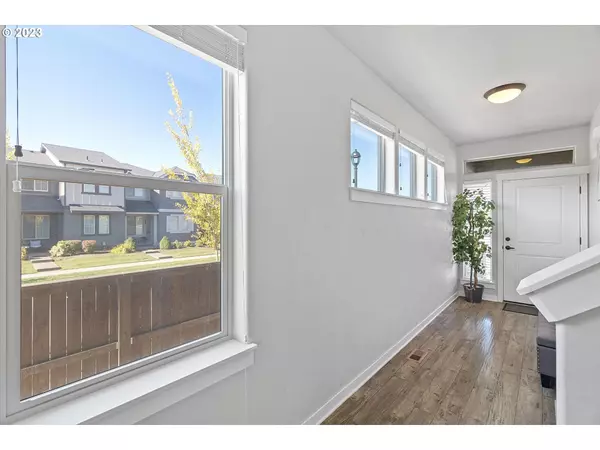Bought with Keller Williams Sunset Corridor
$570,000
$575,000
0.9%For more information regarding the value of a property, please contact us for a free consultation.
3 Beds
2.1 Baths
1,898 SqFt
SOLD DATE : 12/08/2023
Key Details
Sold Price $570,000
Property Type Single Family Home
Sub Type Single Family Residence
Listing Status Sold
Purchase Type For Sale
Square Footage 1,898 sqft
Price per Sqft $300
Subdivision Sonny Estates
MLS Listing ID 23364185
Sold Date 12/08/23
Style Stories2, Craftsman
Bedrooms 3
Full Baths 2
Condo Fees $116
HOA Fees $116/mo
HOA Y/N Yes
Year Built 2017
Annual Tax Amount $4,898
Tax Year 2022
Lot Size 3,484 Sqft
Property Description
Here is a rare opportunity to own the desirable Samson Floorplan built by award winning Phalish Homes! This open inviting floor plan has a great room concept on the main level with soaring ceilings, a TON of windows to let in natural light, rich espresso laminate floors with hand scraped detail, and an electric fireplace in the living room. The elegant kitchen has quartz counters, an eating island, butler's pantry, stainless steel appliances, and separate coffee bar. Upstairs the large primary suite has an elegant tray ceiling, walk-in closet, a bathroom with dual sinks and separate water closet. The two additional bedrooms are separated from the primary suite by the entertainment loft, additional bath, and upstairs laundry room. Laundry can be accessed through the primary bathroom, or the loft and has a folding table and hanging bar. The back yard and covered patio are accessible though the slider off the dining room or side gate from the front yard. *New elementary school boundaries changed for the 23-24 school year, but interdistrict transfers may be accommodated for students wanting to go/continue at Witch Hazel. *Shelves in the garage can stay [Home Energy Score = 6. HES Report at https://rpt.greenbuildingregistry.com/hes/OR10222637]
Location
State OR
County Washington
Area _152
Rooms
Basement Crawl Space
Interior
Interior Features Garage Door Opener, High Ceilings, Laminate Flooring, Quartz, Wallto Wall Carpet
Heating Forced Air
Cooling Central Air
Fireplaces Number 1
Fireplaces Type Electric
Appliance Dishwasher, Disposal, Free Standing Range, Free Standing Refrigerator, Gas Appliances, Island, Microwave, Stainless Steel Appliance
Exterior
Exterior Feature Covered Patio, Fenced, Porch, Yard
Parking Features Attached
Garage Spaces 2.0
View Y/N false
Roof Type Composition
Garage Yes
Building
Lot Description Corner Lot, Level
Story 2
Foundation Concrete Perimeter
Sewer Public Sewer
Water Public Water
Level or Stories 2
New Construction No
Schools
Elementary Schools Rosedale
Middle Schools South Meadows
High Schools Hillsboro
Others
Senior Community No
Acceptable Financing Conventional, FHA, VALoan
Listing Terms Conventional, FHA, VALoan
Read Less Info
Want to know what your home might be worth? Contact us for a FREE valuation!

Our team is ready to help you sell your home for the highest possible price ASAP


"My job is to find and attract mastery-based agents to the office, protect the culture, and make sure everyone is happy! "






