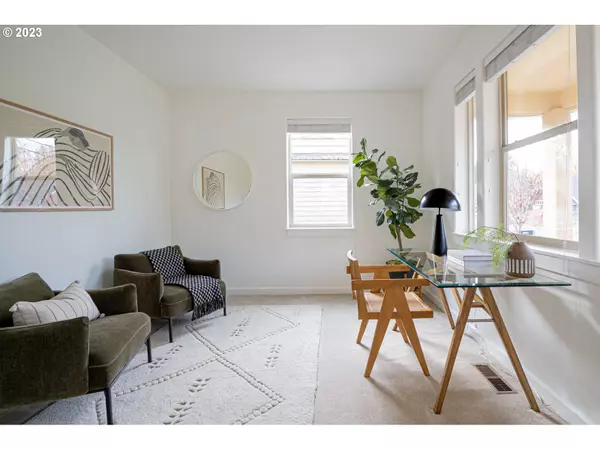Bought with Redfin
$823,000
$819,000
0.5%For more information regarding the value of a property, please contact us for a free consultation.
6 Beds
3.1 Baths
3,160 SqFt
SOLD DATE : 12/14/2023
Key Details
Sold Price $823,000
Property Type Single Family Home
Sub Type Single Family Residence
Listing Status Sold
Purchase Type For Sale
Square Footage 3,160 sqft
Price per Sqft $260
Subdivision St. Johns
MLS Listing ID 23057365
Sold Date 12/14/23
Style Stories2, Craftsman
Bedrooms 6
Full Baths 3
Year Built 2007
Annual Tax Amount $9,933
Tax Year 2023
Lot Size 5,662 Sqft
Property Description
First time ever on the market, this craftsman inspired custom built home has it all, including a detached ADU! Nestled on a quiet residential street in the heart of St. Johns, this home offers every comfort. A modern kitchen with a butlers pantry, commercial stainless appliances, and a chefs cook island - its an entertainers haven. The open concept kitchen and great room lead directly to a beautifully manicured backyard, complete with a covered patio, custom built-in benches, trendy hardscaping, outdoor propane fireplace, and a hot tub. A contemporary ADU studio sits atop the oversized 2 car garage offering detached living to help offset your mortgage w/ separate laundry in the garage. The light-filled primary suite lives on the second floor and features a separate soaking tub and shower, a double sink vanity, and a huge walk-in closet. Find your peaceful nook amidst one of the three additional rooms also located on the second floor, all with access to a full bath. If all of this does not make you swoon, do not forget to make plans for the large office/flex spaces that greet you on both sides upon entering. Experience luxury near the urban forest of Pier Park. Spacious interiors, dual-car garage, EV charger, patios, Room & Board fire pit, Rejuvenation fixtures, and a chic ADU for guests or income. Elevate your lifestyle with this vibrant mix of style and ease! Walk score 72, Bike 92! [Home Energy Score = 5. HES Report at https://rpt.greenbuildingregistry.com/hes/OR10223606]
Location
State OR
County Multnomah
Area _141
Zoning R5
Rooms
Basement Crawl Space
Interior
Interior Features Accessory Dwelling Unit, Engineered Hardwood, High Ceilings, Laundry, Separate Living Quarters Apartment Aux Living Unit, Tile Floor, Wallto Wall Carpet, Washer Dryer, Wood Floors
Heating Forced Air
Cooling Central Air
Fireplaces Number 1
Fireplaces Type Gas
Appliance Butlers Pantry, Convection Oven, Cook Island, Disposal, Down Draft, Free Standing Refrigerator, Gas Appliances, Island, Microwave, Plumbed For Ice Maker, Quartz
Exterior
Exterior Feature Accessory Dwelling Unit, Covered Deck, Deck, Fenced, Fire Pit, Free Standing Hot Tub, Guest Quarters, Outbuilding, Patio, Porch, Public Road, R V Parking, Yard
Parking Features Detached, Oversized
Garage Spaces 1.0
Roof Type Composition
Garage Yes
Building
Lot Description Level, Private
Story 2
Foundation Concrete Perimeter
Sewer Public Sewer
Water Public Water
Level or Stories 2
Schools
Elementary Schools Sitton
Middle Schools George
High Schools Roosevelt
Others
Senior Community No
Acceptable Financing Cash, Conventional
Listing Terms Cash, Conventional
Read Less Info
Want to know what your home might be worth? Contact us for a FREE valuation!

Our team is ready to help you sell your home for the highest possible price ASAP


"My job is to find and attract mastery-based agents to the office, protect the culture, and make sure everyone is happy! "






