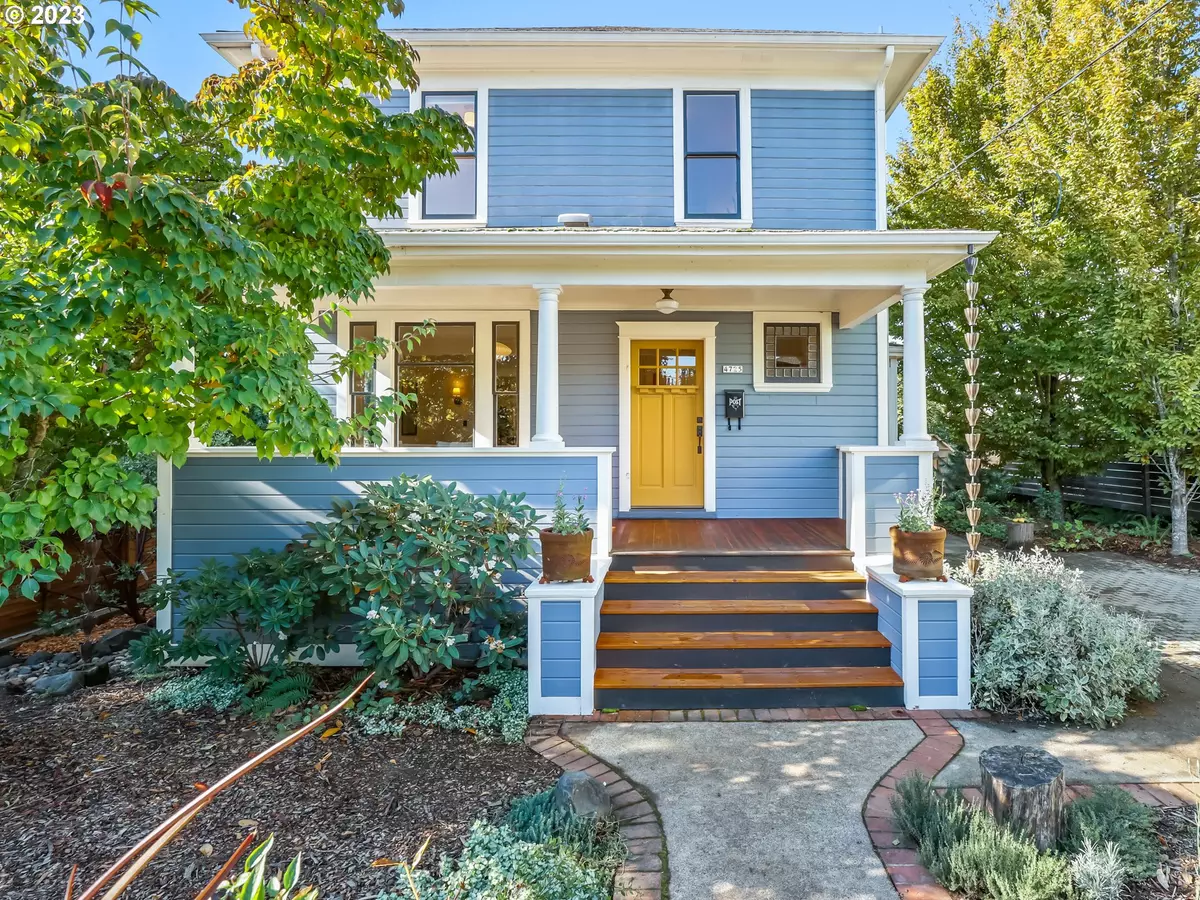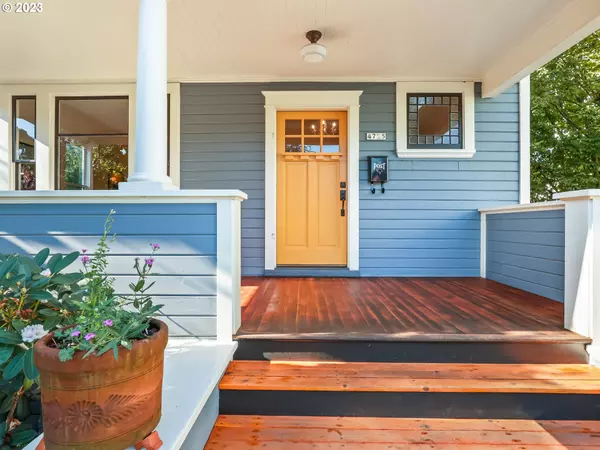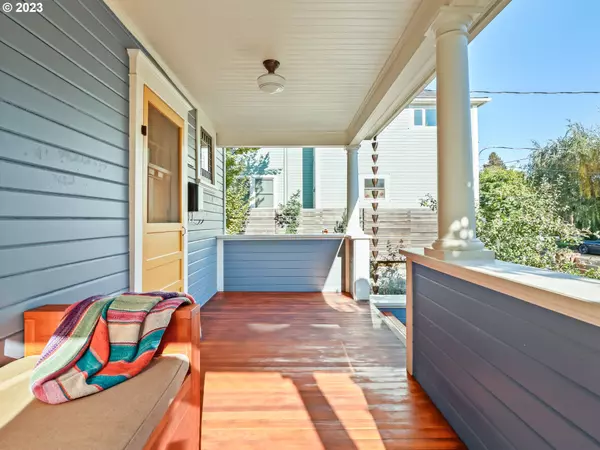Bought with Living Room Realty
$720,000
$650,000
10.8%For more information regarding the value of a property, please contact us for a free consultation.
3 Beds
1.1 Baths
2,338 SqFt
SOLD DATE : 12/20/2023
Key Details
Sold Price $720,000
Property Type Single Family Home
Sub Type Single Family Residence
Listing Status Sold
Purchase Type For Sale
Square Footage 2,338 sqft
Price per Sqft $307
Subdivision Humbolt/Piedmont
MLS Listing ID 23039438
Sold Date 12/20/23
Style Four Square
Bedrooms 3
Full Baths 1
HOA Y/N No
Year Built 1900
Annual Tax Amount $2,144
Tax Year 2023
Lot Size 5,227 Sqft
Property Description
Open|10/31|11am-1pm|Beautifully Restored Four-Square nestled in charming Humboldt/Piedmont. Set above the street with a classic front porch overlooking a quiet Neighborhood Greenway street. Formal entryway with built-in storage opens onto light-filled living and dining rooms with high ceilings and original pocket doors. The chefs kitchen has custom-built cabinetry, induction stove, restored butlers pantry, and attached sunporch. From the kitchen, a mudroom with built-in storage leads to a half bath and flows out to the yard. Upstairs are three serene bedrooms with custom built-ins throughout. The full bath has a deep soaking tub, heated floor, and heated towel rack. Outside, the generous yard has apple, plum, fig, quince, olive, and persimmon trees, with plenty of room for a garden. A separate building in the backyard is the perfect place for a work from home office, an artist?s studio, or a yoga/workout space. Handy storage shed for tools and bikes. A new driveway with permeable pavers provides easy access to a clean, seismically reinforced basement. Minutes from the shops and restaurants of the Williams and Alberta corridors, it has a bike score of 100! This house is truly special. You will know it the moment you arrive. [Home Energy Score = 5. HES Report at https://rpt.greenbuildingregistry.com/hes/OR10223098]
Location
State OR
County Multnomah
Area _142
Zoning R2.5
Rooms
Basement Exterior Entry, Full Basement, Storage Space
Interior
Interior Features Concrete Floor, Dual Flush Toilet, Hardwood Floors, Heated Tile Floor, High Ceilings, High Speed Internet, Laundry, Lo V O C Material, Reclaimed Material, Sound System, Washer Dryer, Wood Floors
Heating Forced Air90, Radiant, Zoned
Appliance Builtin Range, Builtin Refrigerator, Butlers Pantry, Dishwasher, E N E R G Y S T A R Qualified Appliances, Pantry, Plumbed For Ice Maker, Range Hood, Stainless Steel Appliance
Exterior
Exterior Feature Fenced, Garden, Outbuilding, Porch, R V Parking, R V Boat Storage, Tool Shed, Yard
Parking Features Converted, Detached
Garage Spaces 1.0
View Y/N true
View Seasonal, Trees Woods
Roof Type Composition
Garage Yes
Building
Lot Description Private, Seasonal, Trees
Story 3
Foundation Concrete Perimeter
Sewer Public Sewer
Water Public Water
Level or Stories 3
New Construction No
Schools
Elementary Schools Boise-Eliot
Middle Schools Harriet Tubman
High Schools Jefferson
Others
Senior Community No
Acceptable Financing Cash, Conventional, FHA, StateGILoan, VALoan
Listing Terms Cash, Conventional, FHA, StateGILoan, VALoan
Read Less Info
Want to know what your home might be worth? Contact us for a FREE valuation!

Our team is ready to help you sell your home for the highest possible price ASAP


"My job is to find and attract mastery-based agents to the office, protect the culture, and make sure everyone is happy! "






