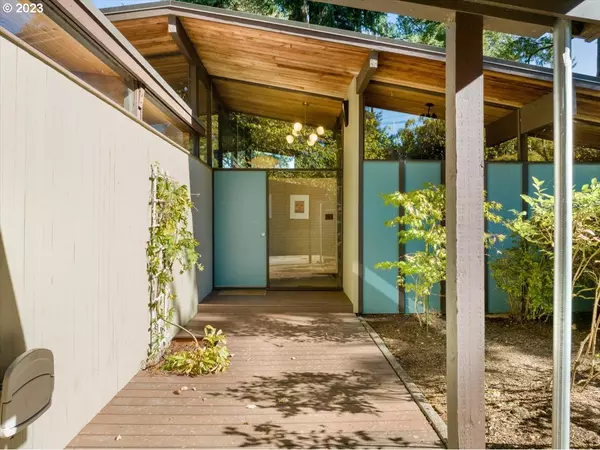Bought with John L. Scott Portland Central
$960,000
$1,075,000
10.7%For more information regarding the value of a property, please contact us for a free consultation.
3 Beds
2.1 Baths
2,380 SqFt
SOLD DATE : 12/15/2023
Key Details
Sold Price $960,000
Property Type Single Family Home
Sub Type Single Family Residence
Listing Status Sold
Purchase Type For Sale
Square Footage 2,380 sqft
Price per Sqft $403
Subdivision Marylhurst Heights
MLS Listing ID 23616396
Sold Date 12/15/23
Style Mid Century Modern
Bedrooms 3
Full Baths 2
HOA Y/N No
Year Built 1954
Annual Tax Amount $5,940
Tax Year 2022
Lot Size 0.430 Acres
Property Description
Northwest Regional Style Architect Designed Mid Century Modern- First time on the market,this unique home was designed by architect Ralph Olson for his personal residence. Vaulted naturalwood ceilings and exposed beams with walls of windows across the back of the house overlooking the private .43 acre treed lot. Original wood paneled walls and functional built-ins made with quality materials throughout that will last decades more. The grand living room features a commanding stone fireplace centering the open flowing spaces, original cork floors, vaulted ceilings and wood paneling. The dining room off of the kitchen is filled with natural light from the a wall of windows that wraps the space, built ins, tile flooring and sliding doors to the deck. The custom vintage kitchen features stone detail, vaulted ceilings and natural wood walls bringing warmth into the space. The primary suite is located on the main level with cork floors, wall of windows overlooking the private yard,glass door that connects to the outdoor deck, original tiles, fixtures and a sunken bath/shower in the connected bathroom. The main floor also features two additional bedrooms with built-ins, cork floors, vaulted ceilings and each with their own wall of windows. The home is designed into the slightly sloped/terraced terrain creating a daylight lower level that features a large open flex space perfect for a secondary living room, office or studio.Large windows bring in natural light to the lower level and the space has a laundry/utility area and full bathroom. The large .43 acre lot features multiple patio spaces, decks, beautiful trees and mature landscaping. In West Linns desirable Marylhurst neighborhood.
Location
State OR
County Clackamas
Area _147
Rooms
Basement Daylight, Finished
Interior
Interior Features Cork Floor, High Ceilings, Laundry, Vaulted Ceiling
Heating Forced Air
Cooling Central Air
Fireplaces Number 1
Fireplaces Type Wood Burning
Appliance Builtin Oven, Cooktop, Dishwasher
Exterior
Exterior Feature Deck, Patio, Yard
Parking Features Carport
View Y/N false
Roof Type TarGravel
Garage Yes
Building
Lot Description Gentle Sloping, Level
Story 2
Sewer Public Sewer
Water Public Water
Level or Stories 2
New Construction No
Schools
Elementary Schools Stafford
Middle Schools Meridian Creek
High Schools West Linn
Others
Senior Community No
Acceptable Financing Cash, Conventional
Listing Terms Cash, Conventional
Read Less Info
Want to know what your home might be worth? Contact us for a FREE valuation!

Our team is ready to help you sell your home for the highest possible price ASAP


"My job is to find and attract mastery-based agents to the office, protect the culture, and make sure everyone is happy! "






