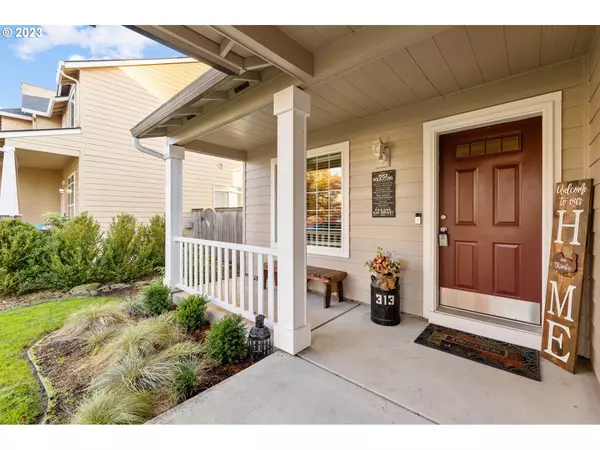Bought with Coldwell Banker Bain
$511,000
$499,900
2.2%For more information regarding the value of a property, please contact us for a free consultation.
4 Beds
2.1 Baths
2,221 SqFt
SOLD DATE : 12/29/2023
Key Details
Sold Price $511,000
Property Type Single Family Home
Sub Type Single Family Residence
Listing Status Sold
Purchase Type For Sale
Square Footage 2,221 sqft
Price per Sqft $230
MLS Listing ID 23242200
Sold Date 12/29/23
Style Stories2
Bedrooms 4
Full Baths 2
Condo Fees $112
HOA Fees $37/qua
HOA Y/N Yes
Year Built 2003
Annual Tax Amount $4,774
Tax Year 2023
Lot Size 5,662 Sqft
Property Description
This beautiful Whipple Creek Home is waiting to welcome you home for the holidays! There's room for everyone in this 4 bedroom, 2 and a half bathroom PLUS office home. Large family room with gas fireplace opens to dining area and huge kitchen with ample storage and desirable island layout. Great room is wired for surround sound. Den/office on main level. Step outside to your designer covered patio and private fenced backyard. Luxury Vinyl Plank flooring on main level. Upstairs you'll find a fabulous primary suite with large walk in closet as well as three additional bedrooms. New roof! Incredible value on this well cared for home. Built by well respected local builder, New Tradition Homes. Fantastic schools! Check out the 3D Tour in link!
Location
State WA
County Clark
Area _43
Rooms
Basement Crawl Space
Interior
Interior Features Garage Door Opener, High Speed Internet, Laundry, Vinyl Floor, Wallto Wall Carpet, Washer Dryer
Heating Forced Air
Cooling Heat Pump
Fireplaces Number 1
Fireplaces Type Gas
Appliance Dishwasher, Disposal, Free Standing Range, Free Standing Refrigerator, Island, Microwave, Pantry, Plumbed For Ice Maker, Stainless Steel Appliance
Exterior
Exterior Feature Covered Patio, Fenced
Garage Attached
Garage Spaces 2.0
View Y/N false
Roof Type Composition
Parking Type Driveway, On Street
Garage Yes
Building
Lot Description Level
Story 2
Sewer Public Sewer
Water Public Water
Level or Stories 2
New Construction No
Schools
Elementary Schools Chinook
Middle Schools Alki
High Schools Skyview
Others
Senior Community No
Acceptable Financing Cash, Conventional, FHA, VALoan
Listing Terms Cash, Conventional, FHA, VALoan
Read Less Info
Want to know what your home might be worth? Contact us for a FREE valuation!

Our team is ready to help you sell your home for the highest possible price ASAP


"My job is to find and attract mastery-based agents to the office, protect the culture, and make sure everyone is happy! "






