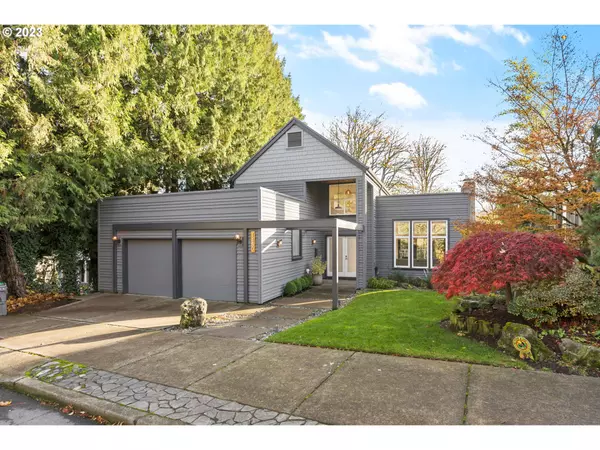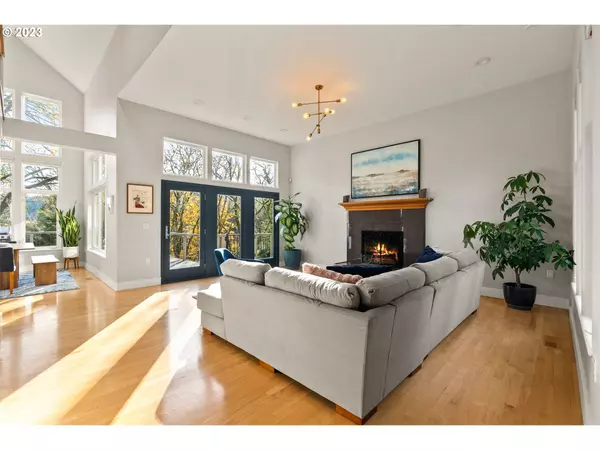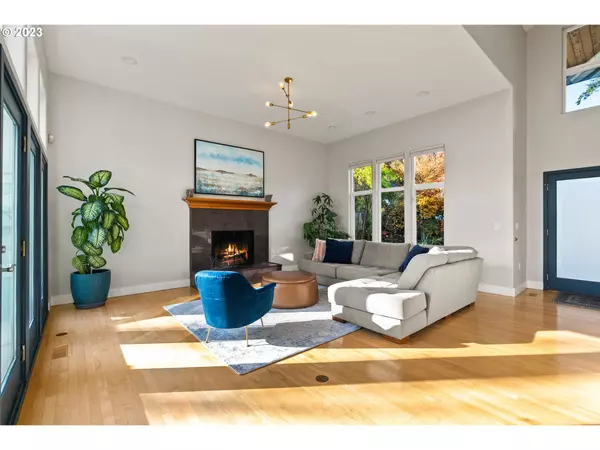Bought with Keller Williams Sunset Corridor
$968,000
$998,000
3.0%For more information regarding the value of a property, please contact us for a free consultation.
3 Beds
2.1 Baths
3,495 SqFt
SOLD DATE : 01/02/2024
Key Details
Sold Price $968,000
Property Type Single Family Home
Sub Type Single Family Residence
Listing Status Sold
Purchase Type For Sale
Square Footage 3,495 sqft
Price per Sqft $276
Subdivision Portland Heights, West Hills
MLS Listing ID 23550611
Sold Date 01/02/24
Style Contemporary, N W Contemporary
Bedrooms 3
Full Baths 2
HOA Y/N No
Year Built 1995
Annual Tax Amount $17,991
Tax Year 2023
Lot Size 5,662 Sqft
Property Description
Are you looking for tranquility and a "one of a kind" home in Portland Heights? This contemporary designed home is perfectly perched amongst the trees amongst light, rain or shine. Main living area is impressive with high ceilings, consistent with floor to ceiling walls of windows that look out into the beautiful ever changing four seasons. Great floor plan that lives very large is perfect for parties and gatherings for a great indoor room concept with a kitchen and dining room and an outdoor area that has two entries with a generous size deck from the nook to the living room. Comfortable and relaxing primary quarter in the main level is a perfect place to decompress at the end of the day. Airy and calm loft can be an in-home office or can become a space for yoga and exercise. Located in the lower bonus area is just right for a movie night, popcorn anyone? ADU or multi-generational living/teenager quarters, many versatile options. Live and love this HOME! [Home Energy Score = 8. HES Report at https://rpt.greenbuildingregistry.com/hes/OR10093338]
Location
State OR
County Multnomah
Area _148
Rooms
Basement Finished, Full Basement
Interior
Interior Features Garage Door Opener, Hardwood Floors, High Ceilings, Laminate Flooring, Soaking Tub, Tile Floor, Wallto Wall Carpet
Heating Forced Air90
Cooling Central Air
Fireplaces Number 1
Fireplaces Type Wood Burning
Appliance Builtin Range, Dishwasher, Disposal, Gas Appliances, Island, Range Hood, Stainless Steel Appliance, Tile
Exterior
Exterior Feature Builtin Hot Tub, Deck
Garage Attached
Garage Spaces 2.0
View Y/N true
View Seasonal, Territorial
Roof Type Composition
Parking Type Driveway, On Street
Garage Yes
Building
Lot Description Gentle Sloping, Seasonal, Secluded, Trees
Story 3
Foundation Concrete Perimeter
Sewer Public Sewer
Water Public Water
Level or Stories 3
New Construction No
Schools
Elementary Schools Ainsworth
Middle Schools West Sylvan
High Schools Lincoln
Others
Senior Community No
Acceptable Financing Cash, Conventional
Listing Terms Cash, Conventional
Read Less Info
Want to know what your home might be worth? Contact us for a FREE valuation!

Our team is ready to help you sell your home for the highest possible price ASAP


"My job is to find and attract mastery-based agents to the office, protect the culture, and make sure everyone is happy! "






