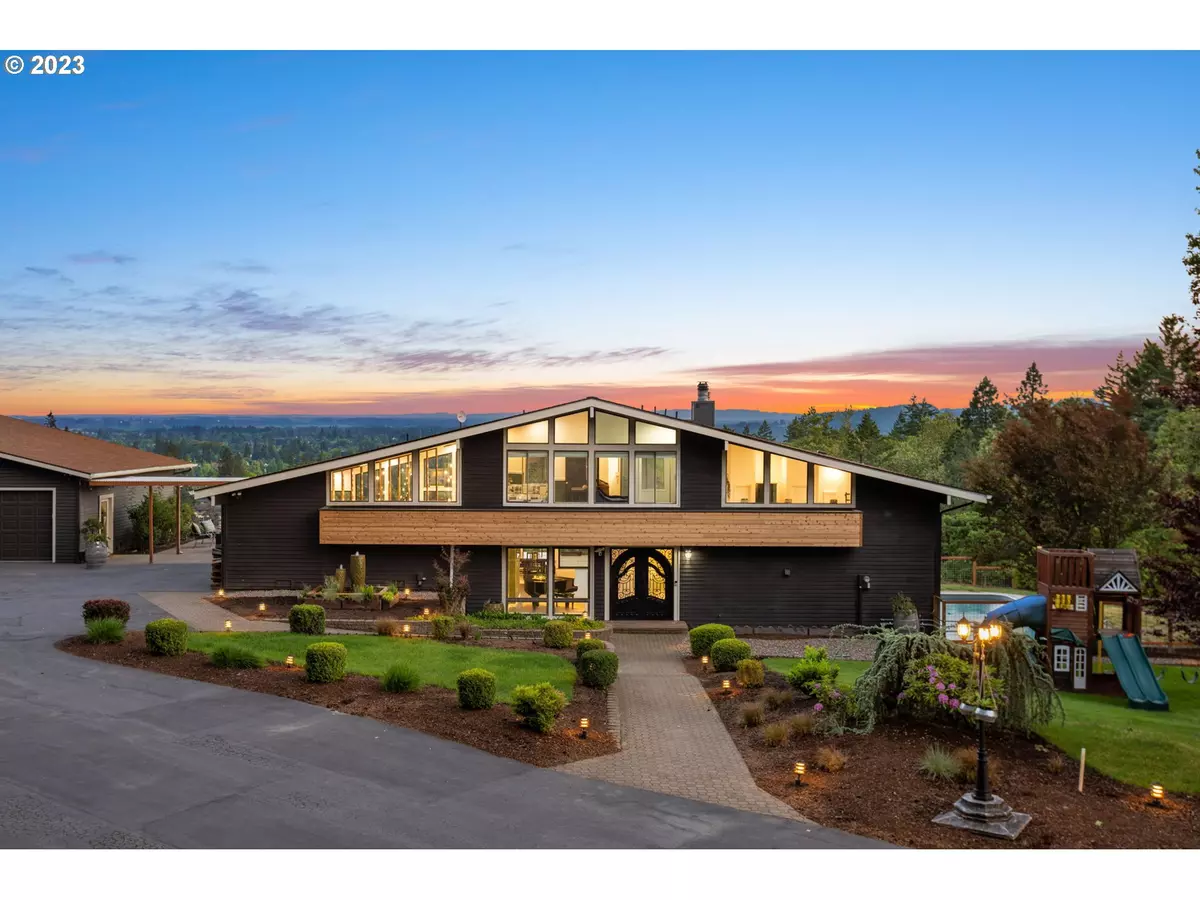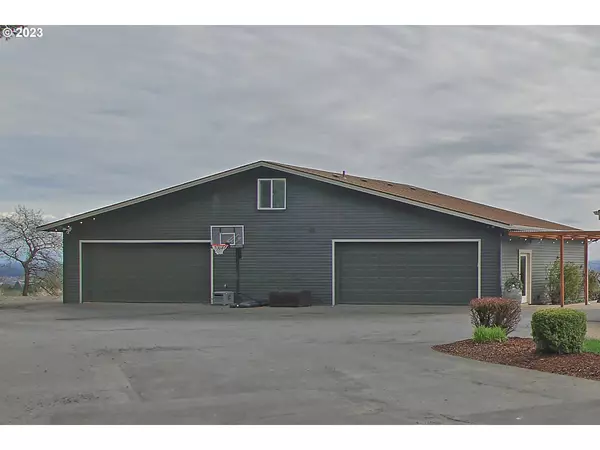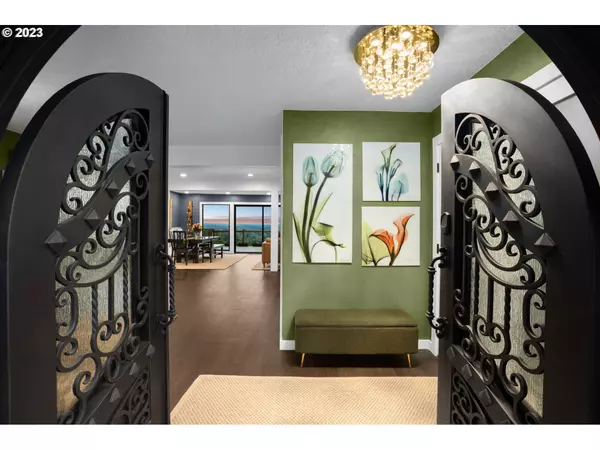Bought with Valley Realty
$1,487,000
$1,550,000
4.1%For more information regarding the value of a property, please contact us for a free consultation.
5 Beds
3.2 Baths
4,414 SqFt
SOLD DATE : 01/04/2024
Key Details
Sold Price $1,487,000
Property Type Single Family Home
Sub Type Single Family Residence
Listing Status Sold
Purchase Type For Sale
Square Footage 4,414 sqft
Price per Sqft $336
MLS Listing ID 23624062
Sold Date 01/04/24
Style Contemporary, Mid Century Modern
Bedrooms 5
Full Baths 3
HOA Y/N No
Year Built 1976
Annual Tax Amount $8,012
Tax Year 2022
Lot Size 4.960 Acres
Property Description
If you are looking to come home to a large fun family home & property with a view of the world. This is it!This amazing property has almost 5 acres right outside the city limits and close in for schools, sports and shopping. Hillsboro Hwy is convenient for everyday life and in the evenings and weekends the hwy. becomes more peaceful and serene. Want a pool? This property has that too! What a great way to entertain family and friends! Completely fenced with a custom Trail around the entire property. Kids and family can mountain bike, dirt bike, hike and four wheel drive the FULL property. (100X60) parking area that is big enough for all your toys, Rv's, trailers and even has a chicken coop for your Urban Chickens. The 4414 sf house includes 5 Bedrooms & 5 baths. Home has a new family friendly beautiful custom kitchen with 17ft vaulted ceilings, custom Black Walnut cabinets for durability & a beautiful 13 ft. Quartz island, two smart refrigerators, two dishwashers, and a 7 burner natural gas Zline range with griddle and a warming rack. The middle level is your private Primary Suite with its own custom bathroom and his/her closets and a private balcony. The Over Sized 4 Car garage has a (20X18)Private office and full bath. Send your kids out to the heated garage for indoor play in the winter. Who wouldn't want to come home to this amazing property, pool and four new decks. This property was built and planned for family and country living!Click on the Virtual Tour For Additional Amenities Packet!
Location
State OR
County Yamhill
Area _156
Zoning AF-10
Rooms
Basement Crawl Space, Daylight
Interior
Interior Features Floor3rd, Floor4th, Ceiling Fan, Central Vacuum, Engineered Hardwood, High Ceilings, High Speed Internet, Laminate Flooring, Laundry, Quartz, Soaking Tub, Sprinkler, Tile Floor, Vaulted Ceiling, Wallto Wall Carpet
Heating Forced Air
Cooling Heat Pump
Fireplaces Number 1
Fireplaces Type Wood Burning
Appliance Dishwasher, Disposal, Gas Appliances, Instant Hot Water, Island, Pantry, Quartz, Range Hood, Stainless Steel Appliance
Exterior
Exterior Feature Covered Patio, Deck, Fenced, Fire Pit, Pool, Poultry Coop, Raised Beds, R V Parking, Sprinkler, Water Feature, Yard
Garage Detached, ExtraDeep, Oversized
Garage Spaces 6.0
View Y/N true
View Mountain, Valley, Vineyard
Roof Type Composition
Parking Type Parking Pad, R V Access Parking
Garage Yes
Building
Lot Description Bluff, Gentle Sloping, Private, Trees
Story 4
Foundation Concrete Perimeter, Slab
Sewer Septic Tank
Water Well
Level or Stories 4
New Construction No
Schools
Elementary Schools Joan Austin
Middle Schools Mountain View
High Schools Newberg
Others
Senior Community No
Acceptable Financing Cash, Conventional
Listing Terms Cash, Conventional
Read Less Info
Want to know what your home might be worth? Contact us for a FREE valuation!

Our team is ready to help you sell your home for the highest possible price ASAP


"My job is to find and attract mastery-based agents to the office, protect the culture, and make sure everyone is happy! "






