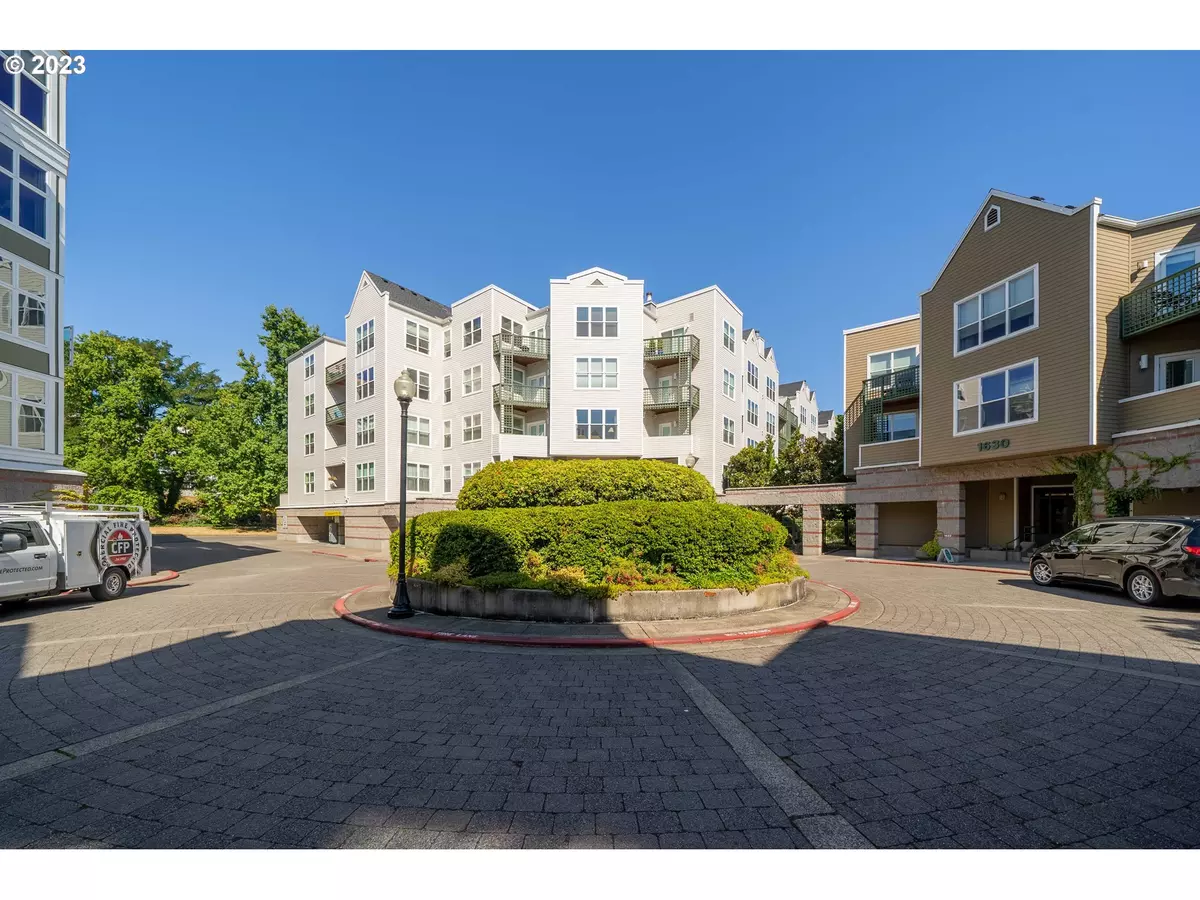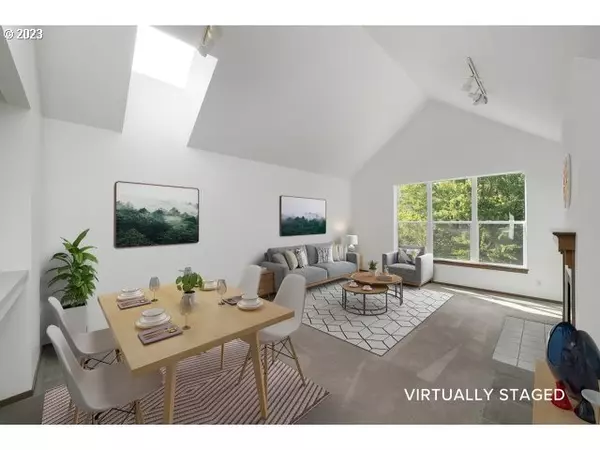Bought with Keller Williams Sunset Corridor
$244,000
$249,900
2.4%For more information regarding the value of a property, please contact us for a free consultation.
1 Bed
1 Bath
790 SqFt
SOLD DATE : 01/04/2024
Key Details
Sold Price $244,000
Property Type Condo
Sub Type Condominium
Listing Status Sold
Purchase Type For Sale
Square Footage 790 sqft
Price per Sqft $308
Subdivision Riverplace/Downtown/Waterfront
MLS Listing ID 23668100
Sold Date 01/04/24
Style Stories1, Contemporary
Bedrooms 1
Full Baths 1
Condo Fees $551
HOA Fees $551/mo
HOA Y/N Yes
Year Built 1986
Annual Tax Amount $5,742
Tax Year 2023
Property Description
This one-bedroom, one-bathroom retreat in the heart of Portlands vibrant waterfront district offers a perfect blend of tranquility and convenience. The open-concept living area seamlessly connects the kitchen, dining and living rooms. The living room has a cozy wood burning fireplace and boasts abundant natural light with its vaulted ceilings, creating an inviting and airy atmosphere. With a deck overlooking a soothing water feature and landscaped courtyard this condo is a gem. The Riverplace Condominiums are ideally situated, allowing you to stroll to the waterfront, downtown cultural district, and the Portland State Farmers Market. Enjoy easy access to dining, shopping and entertainment. Public transportation and major highways are within easy reach, providing quick and convenient commutes to work or leisure destinations. Storage unit and parking space included.
Location
State OR
County Multnomah
Area _148
Zoning CX
Rooms
Basement None
Interior
Interior Features Elevator, Garage Door Opener, Soaking Tub, Tile Floor, Vaulted Ceiling, Vinyl Floor, Wallto Wall Carpet, Washer Dryer
Heating Forced Air
Cooling Central Air
Fireplaces Number 1
Fireplaces Type Wood Burning
Appliance Dishwasher, Disposal, Free Standing Range, Range Hood
Exterior
Exterior Feature Deck, Garden, Water Feature
Garage Attached
Garage Spaces 1.0
View Y/N false
Roof Type Composition
Parking Type Deeded, Off Street
Garage Yes
Building
Lot Description Commons, Level, Seasonal
Story 1
Foundation Concrete Perimeter
Sewer Public Sewer
Water Public Water
Level or Stories 1
New Construction No
Schools
Elementary Schools Ainsworth
Middle Schools West Sylvan
High Schools Lincoln
Others
Senior Community No
Acceptable Financing Cash, Conventional
Listing Terms Cash, Conventional
Read Less Info
Want to know what your home might be worth? Contact us for a FREE valuation!

Our team is ready to help you sell your home for the highest possible price ASAP


"My job is to find and attract mastery-based agents to the office, protect the culture, and make sure everyone is happy! "






