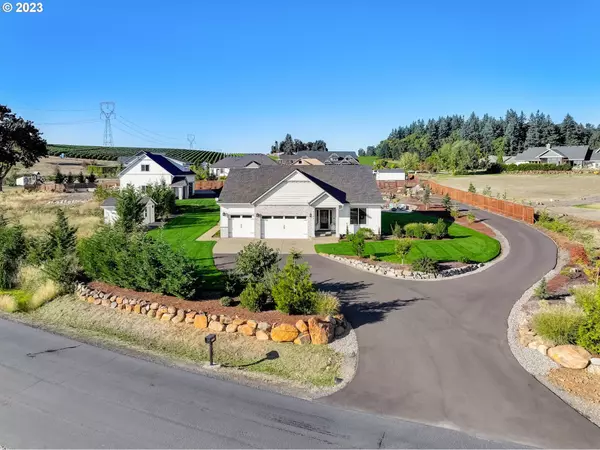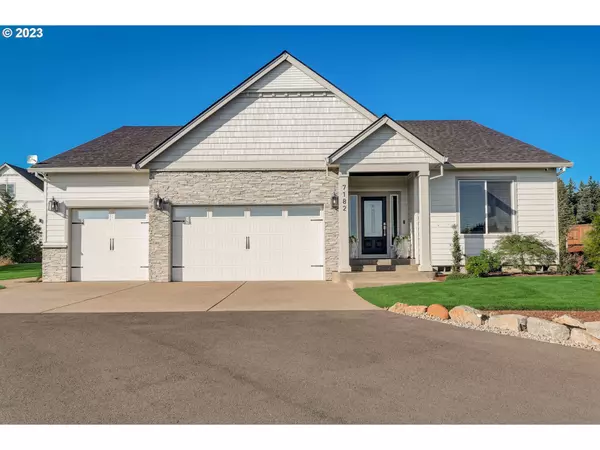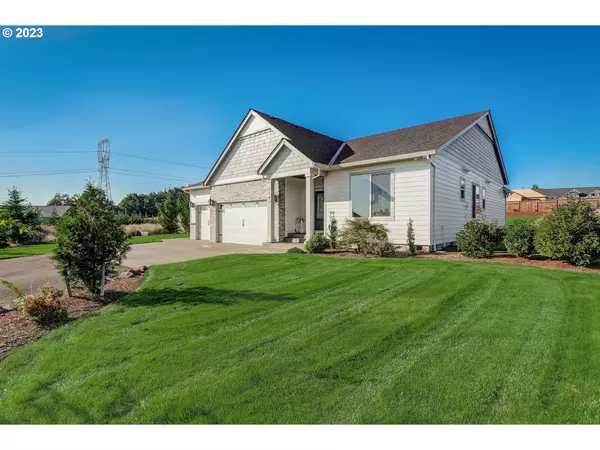Bought with RE/MAX Integrity
$1,100,000
$1,170,000
6.0%For more information regarding the value of a property, please contact us for a free consultation.
4 Beds
3.2 Baths
3,182 SqFt
SOLD DATE : 01/05/2024
Key Details
Sold Price $1,100,000
Property Type Single Family Home
Sub Type Single Family Residence
Listing Status Sold
Purchase Type For Sale
Square Footage 3,182 sqft
Price per Sqft $345
MLS Listing ID 23484912
Sold Date 01/05/24
Style Stories1, Traditional
Bedrooms 4
Full Baths 3
HOA Y/N No
Year Built 2020
Annual Tax Amount $5,695
Tax Year 2022
Lot Size 2.000 Acres
Property Description
This stunning custom-built home on 2 acres offers a luxurious and spacious living experience with breathtaking views of the Valley and Sunsets. Let's take a closer look at the key features of this remarkable property: The home is designed as a single-story residence, making it convenient for easy access and navigation. The primary bedroom is generously sized and includes a substantial walk-in closet, perfect for storing and organizing your wardrobe. Additionally, it boasts a walk-in shower for a spa-like experience. The front office features wood beams and blackout shutters, providing a comfortable and stylish workspace. The family room is adorned with beautiful wood beams and a large stone electric fireplace, creating a cozy and inviting atmosphere. The open concept great room is ideal for entertaining family and friends, allowing for seamless interaction between the kitchen, dining area, and living space. Sliding doors in the dining room lead to a covered patio and firepit area, extending the entertainment possibilities to the outdoors. The large grassy area provides space for games and relaxation. The built-in sauna is fueled by a wood-burning stove, offering a choice of dry heat or steam. It's a great feature for relaxation and wellness. The home includes an oversized 3-car garage, providing ample parking and storage space. The property features a substantial shop, which includes a 1500 square foot guest quarters. This guest space comes with a full kitchen, 1.5 bathrooms, and a large family room, making it perfect for guests or potential rental income. Overall, this custom-built home offers a combination of luxury, functionality, and stunning views, making it a must-see property for those seeking a spacious and comfortable lifestyle in a beautiful setting.
Location
State OR
County Marion
Area _170
Zoning AR
Rooms
Basement Crawl Space
Interior
Interior Features Ceiling Fan, Garage Door Opener, Hardwood Floors, High Ceilings, Laundry, Quartz, Smart Thermostat, Vinyl Floor, Wallto Wall Carpet, Washer Dryer
Heating Forced Air
Cooling Central Air
Fireplaces Number 1
Fireplaces Type Electric
Appliance Builtin Oven, Cooktop, Dishwasher, Disposal, Free Standing Range, Free Standing Refrigerator, Microwave, Pantry, Quartz
Exterior
Exterior Feature Auxiliary Dwelling Unit, Covered Patio, Fenced, Fire Pit, Guest Quarters, R V Parking, Sauna, Sprinkler, Yard
Garage Attached, Oversized
Garage Spaces 4.0
View Y/N true
View Territorial, Trees Woods, Valley
Roof Type Composition
Parking Type Driveway, R V Access Parking
Garage Yes
Building
Lot Description Gentle Sloping, Level
Story 2
Foundation Concrete Perimeter
Sewer Septic Tank
Water Well
Level or Stories 2
New Construction No
Schools
Elementary Schools Scotts Mills
Middle Schools Silverton
High Schools Silverton
Others
Senior Community No
Acceptable Financing Cash, Conventional
Listing Terms Cash, Conventional
Read Less Info
Want to know what your home might be worth? Contact us for a FREE valuation!

Our team is ready to help you sell your home for the highest possible price ASAP


"My job is to find and attract mastery-based agents to the office, protect the culture, and make sure everyone is happy! "






