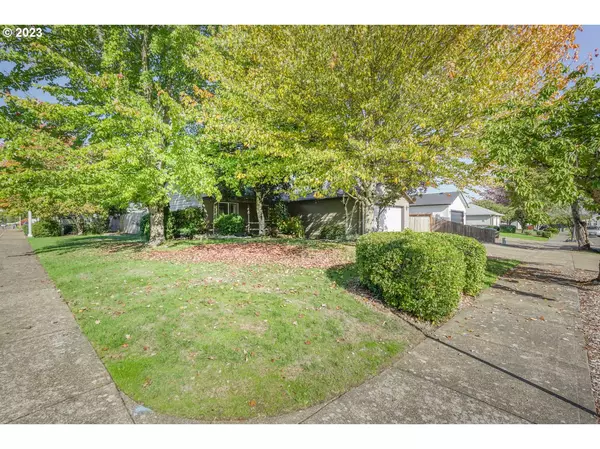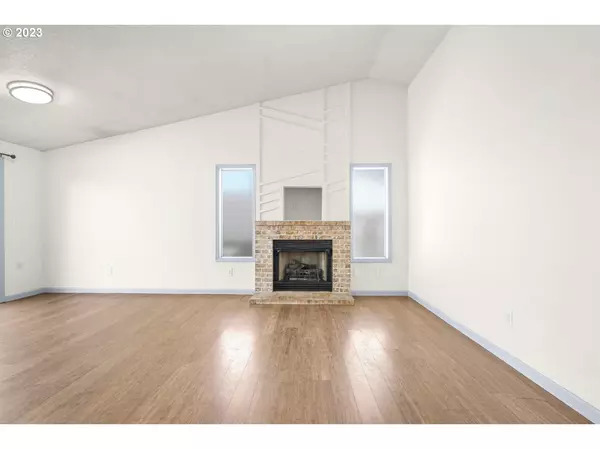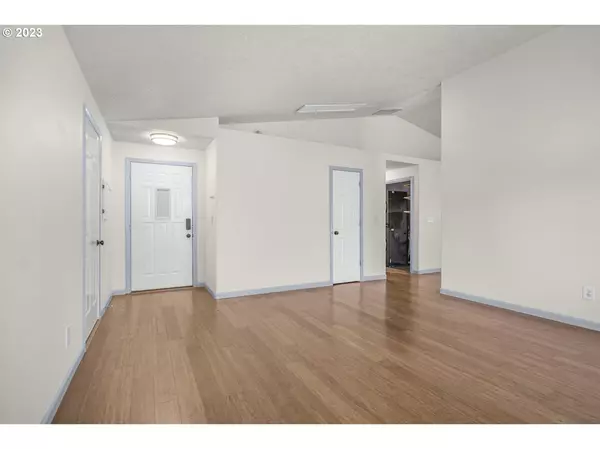Bought with Bella Casa Real Estate Group
$415,000
$419,900
1.2%For more information regarding the value of a property, please contact us for a free consultation.
3 Beds
2 Baths
1,438 SqFt
SOLD DATE : 01/11/2024
Key Details
Sold Price $415,000
Property Type Single Family Home
Sub Type Single Family Residence
Listing Status Sold
Purchase Type For Sale
Square Footage 1,438 sqft
Price per Sqft $288
MLS Listing ID 23064539
Sold Date 01/11/24
Style Stories1
Bedrooms 3
Full Baths 2
HOA Y/N No
Year Built 1994
Annual Tax Amount $3,490
Tax Year 2023
Lot Size 7,840 Sqft
Property Description
Meticulously maintained home, set on a corner lot within a quiet cul-de-sac. The exterior has tasteful landscaping, including the beauty of mature shade trees. There's a nice sized, inviting living room with beautiful bamboo flooring and accentuated by vaulted ceilings. The open kitchen, dining, and great room combination is a versatile space featuring vaulted ceilings, a cozy fireplace, and sliders leading to the backyard. The kitchen itself is complete with a convection oven, stainless steel appliances, and a convenient eat-in bar. The primary bedroom has luxury vinyl plank (LVP) flooring, a generous closet, and an en-suite bathroom for your privacy. Two additional bedrooms and a full bathroom provide space for family or guests. The laundry area is tucked away for added functionality. Stepping outside, you'll find a generously sized, fenced backyard with a charming patio and a designated garden area that's perfect for outdoor gatherings and green-thumb enthusiasts. There's also an outdoor shed, with half of it ready for your storage needs, and the other half suitable for animals or hobbies. The front and side yard are encircled by new 7-foot fencing, enhancing both privacy and security. Additionally, this property includes a substantial RV area with the potential to add hookups, making it ideal for RV enthusiasts. This wonderful home is ideally situated in a great location, close to restaurants, parks, and the Michelbook Country Club.
Location
State OR
County Yamhill
Area _156
Rooms
Basement Crawl Space
Interior
Interior Features Bamboo Floor, Ceiling Fan, High Ceilings, Laminate Flooring, Laundry, Vaulted Ceiling, Vinyl Floor, Wallto Wall Carpet
Heating Forced Air
Cooling Air Conditioning Ready
Fireplaces Number 1
Fireplaces Type Gas
Appliance Builtin Range, Convection Oven, Dishwasher, Disposal, Free Standing Refrigerator, Island, Microwave, Stainless Steel Appliance
Exterior
Exterior Feature Fenced, Garden, Gas Hookup, Patio, Porch, Raised Beds, R V Hookup, R V Parking, R V Boat Storage, Tool Shed, Yard
Garage Attached
Garage Spaces 2.0
View Y/N false
Roof Type Composition
Parking Type Driveway, R V Access Parking
Garage Yes
Building
Lot Description Corner Lot, Cul_de_sac, Level
Story 1
Sewer Public Sewer
Water Public Water
Level or Stories 1
New Construction No
Schools
Elementary Schools Columbus
Middle Schools Duniway
High Schools Mcminnville
Others
Senior Community No
Acceptable Financing Cash, Conventional, FHA, VALoan
Listing Terms Cash, Conventional, FHA, VALoan
Read Less Info
Want to know what your home might be worth? Contact us for a FREE valuation!

Our team is ready to help you sell your home for the highest possible price ASAP


"My job is to find and attract mastery-based agents to the office, protect the culture, and make sure everyone is happy! "






