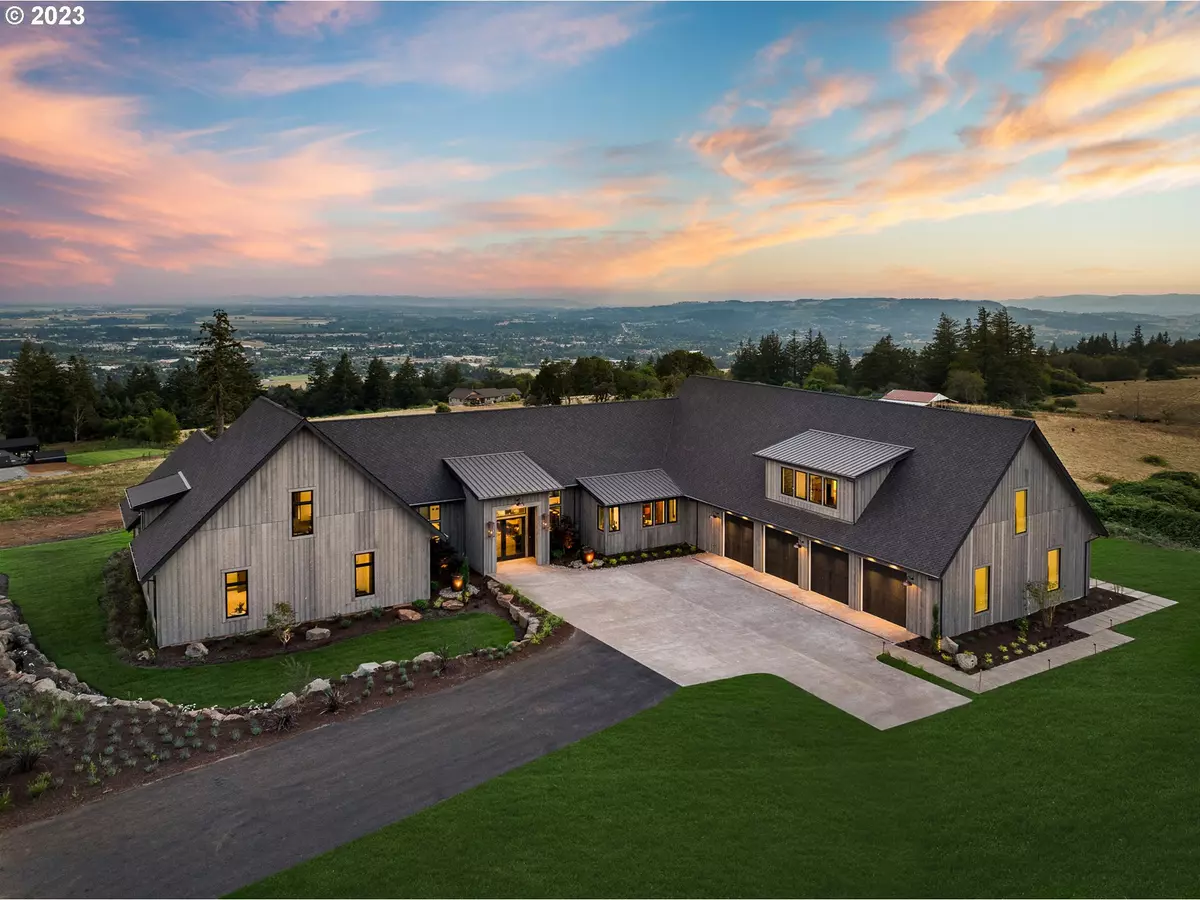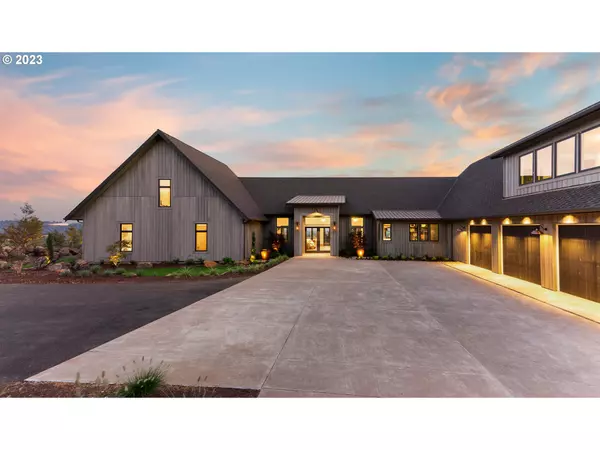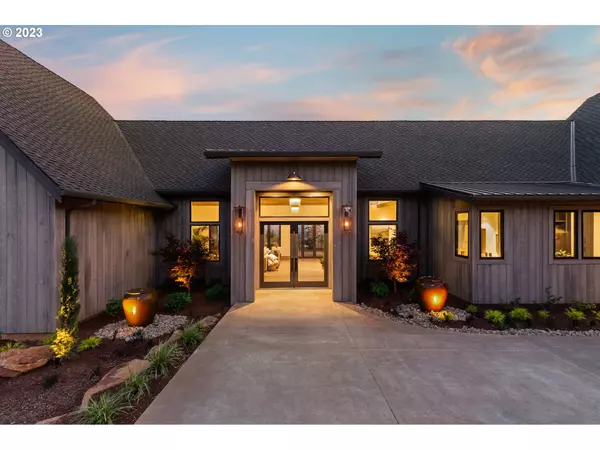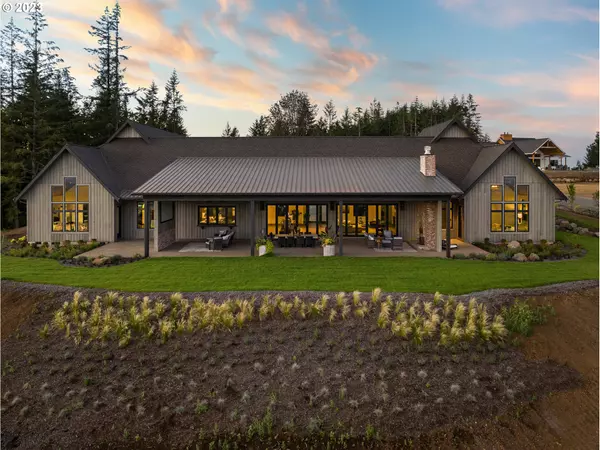Bought with Cascade Hasson Sotheby's International Realty
$4,250,000
$4,590,000
7.4%For more information regarding the value of a property, please contact us for a free consultation.
4 Beds
5.1 Baths
6,714 SqFt
SOLD DATE : 01/18/2024
Key Details
Sold Price $4,250,000
Property Type Single Family Home
Sub Type Single Family Residence
Listing Status Sold
Purchase Type For Sale
Square Footage 6,714 sqft
Price per Sqft $633
MLS Listing ID 23297234
Sold Date 01/18/24
Style Custom Style
Bedrooms 4
Full Baths 5
Year Built 2022
Lot Size 3.220 Acres
Property Description
"Best Of Show" in 2022 Northwest Natural Street Of Dreams. Hewn, powered by Pacific Office Automation, built by Del Boca Vista, is a collaboration with Tiffany Home Design and is our take on a rustic Wine Country inspired home. This 6,714 square foot, 4 bedrooms, 5.5 bath home is a blend of clean lines and rustic elements. A subtle exterior palette of grey cedar siding is anchored by the landscaping of native northwest plants. Care has been taken to encourage an indoor outdoor living experience with a sliding glass wall. The double entry welcomes you, while the views of the Willamette Valley draw you into the vaulted great room. Natural wood floors and rustic hewn beams throughout the house promote a sense of relaxation. The professional kitchen features the full Bertazzoni line, an oversized island for entertaining and custom painted cabinetry. A pass-through window to the patio leads the way to the scullery kitchen with generous space for prepping. A full pantry and a wine storage wall cap off this stunning kitchen. This spacious two-story home offers a desirable main level primary living. The private suitereflects established style and a sense of adventure with stunning finishes and unique design details. The en suite features custom his-and-hers closets and heated tile floors. You can relax in the free-standing tub or power down in the luxurious walk-in steam shower. The east wing of the home boasts two full en suites with custom walk-in closets on the main level and a private single en suite upstairs. Just off the den, a set of stairs leads to an oversized rec-room and a hidden speakeasy. Pacific Office Automation has powered this home with all the technology you need to run abusiness; and never leave the view.
Location
State OR
County Yamhill
Area _156
Zoning VLDR
Rooms
Basement Crawl Space
Interior
Interior Features Quartz, Sound System, Vaulted Ceiling, Wallto Wall Carpet, Wood Floors
Heating Forced Air
Cooling Central Air
Fireplaces Number 3
Fireplaces Type Gas, Wood Burning
Appliance Butlers Pantry, Dishwasher, Disposal, Free Standing Gas Range, Island, Microwave, Pantry, Quartz, Range Hood
Exterior
Exterior Feature Yard
Garage Attached
Garage Spaces 4.0
Roof Type Composition
Garage Yes
Building
Story 2
Foundation Concrete Perimeter
Sewer Septic Tank
Water Shared Well
Level or Stories 2
Schools
Elementary Schools Mabel Rush
Middle Schools Mountain View
High Schools Newberg
Others
Senior Community No
Acceptable Financing Cash, Conventional
Listing Terms Cash, Conventional
Read Less Info
Want to know what your home might be worth? Contact us for a FREE valuation!

Our team is ready to help you sell your home for the highest possible price ASAP


"My job is to find and attract mastery-based agents to the office, protect the culture, and make sure everyone is happy! "






