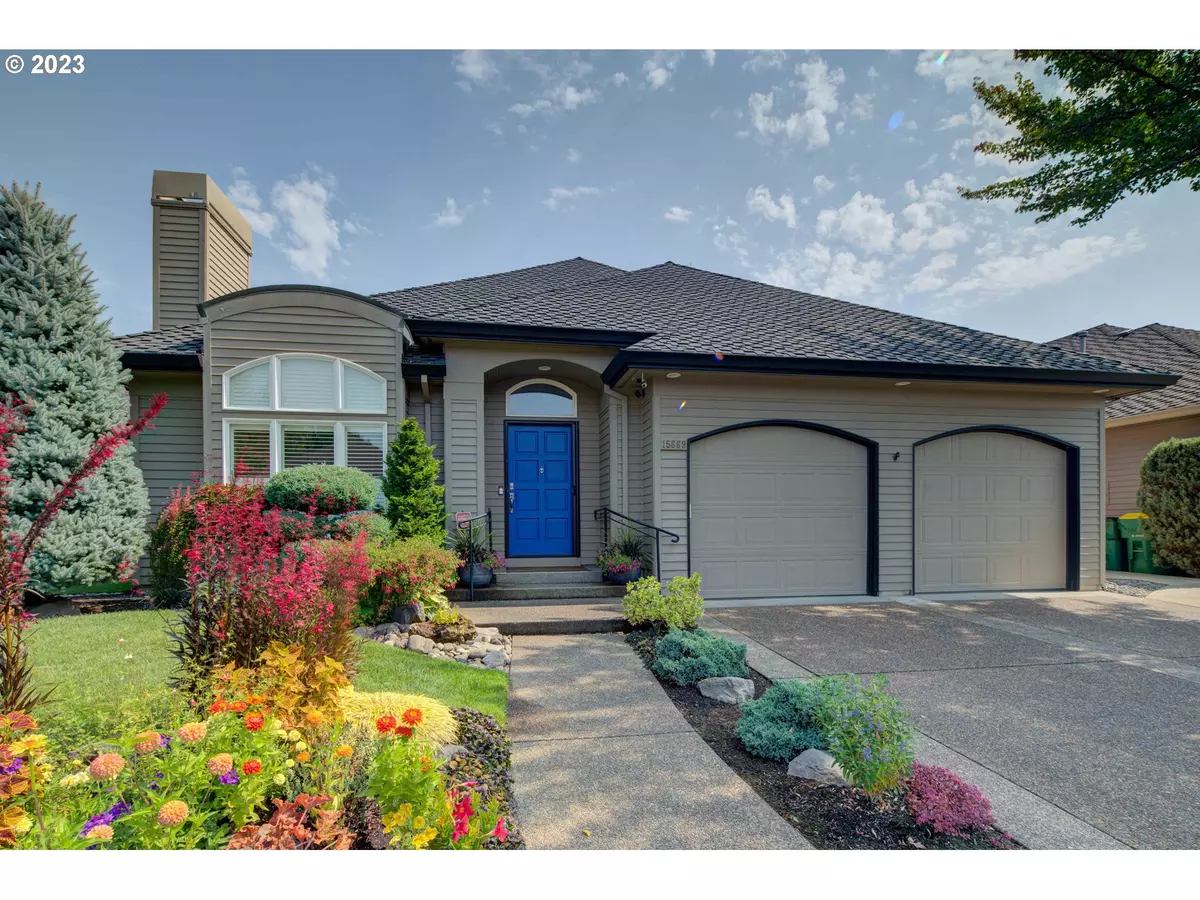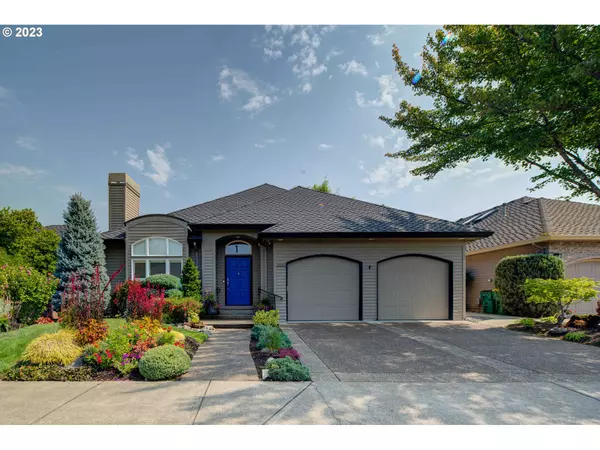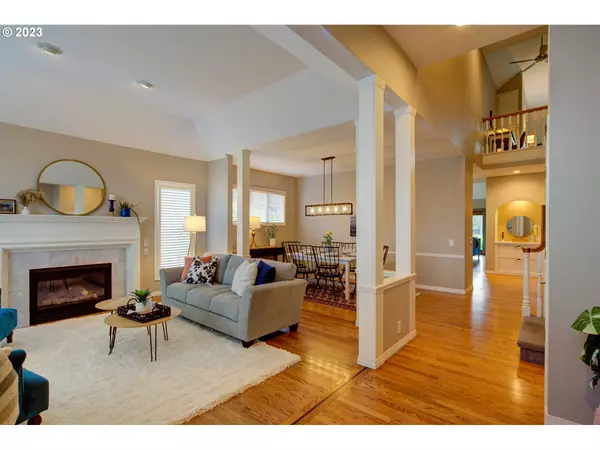Bought with Claremont Realty
$1,050,000
$1,050,000
For more information regarding the value of a property, please contact us for a free consultation.
3 Beds
3 Baths
2,713 SqFt
SOLD DATE : 01/19/2024
Key Details
Sold Price $1,050,000
Property Type Single Family Home
Sub Type Single Family Residence
Listing Status Sold
Purchase Type For Sale
Square Footage 2,713 sqft
Price per Sqft $387
Subdivision Claremont
MLS Listing ID 23003746
Sold Date 01/19/24
Style Traditional
Bedrooms 3
Full Baths 3
Condo Fees $1,300
HOA Fees $108/ann
Year Built 1991
Annual Tax Amount $8,694
Tax Year 2022
Lot Size 5,227 Sqft
Property Description
A UNIQUE CLAREMONT TREASURE CHEST THAT MUST BE OPENED UP TO THE MOST PARTICULAR, STUDIOUS BUYER! The energy saving solar system is top of the line, programmable and owned so it conveys with the home. 2021 patio was Hardscaped so that the stunning view of the 6th green could be enjoyed in luxury by the lucky owners and their family and guests! An entertainers delight! Grassy area on side yard is perfect spot for pets. Hardwoods throughout first floor except for bedrooms. Newer carpet throughout. Beautiful Chandelier in dining room is a focal point of the entrance to this home. Custom stone shower in guest bath downstairs boasts the illusion of a stone path trickling down to the bathroom floor......must see the detailed design effort to appreciate. Gas stove with Stainless steel hood for venting,lighting and a design compliment to the stunning oversized kitchen. Open area next to kitchen could spill into a eating nook, expand the family room, be an additional study or just a spot to enjoy the vast view of the seasons and the golf course. Rolling shade in Family Room with a remote control. Newer sliding glass door downstairs. Manicured landscaping add elegance and privacy to the lot. Smart Ring doorbell with 3 security cameras convey with the home. Room darkening shades in Primary Bedroom. Roller shade upstairs can add privacy for guests. Upstairs includes a full bathroom and abundant storage. Abundant cabinetry and a work bench enhance the garage. This home has too many perks to list. Buyers will be delighted at the experience of walking through and basking in the luxury of this stunning dwelling in the heart of Claremont! THIS LOVELY PREMIER HOME IS A RARE OPPORTUNITY THIS YEAR FOR THE EXCEPTIONAL BUYER WITH HIGH EXPECTATIONS FOR SUPERB RESORT LIVING!!!
Location
State OR
County Washington
Area _149
Rooms
Basement Crawl Space
Interior
Interior Features Ceiling Fan, Garage Door Opener, Hardwood Floors, High Ceilings, Laundry, Passive Solar, Washer Dryer
Heating Passive Solar
Cooling Central Air
Fireplaces Number 2
Fireplaces Type Gas
Appliance Builtin Oven, Dishwasher, Disposal, Granite, Instant Hot Water, Microwave, Range Hood, Stainless Steel Appliance
Exterior
Exterior Feature Patio, Sprinkler, Yard
Parking Features Attached
Garage Spaces 2.0
View Golf Course, Seasonal, Territorial
Roof Type Composition
Garage Yes
Building
Lot Description Golf Course, Level, Seasonal, Trees
Story 2
Foundation Concrete Perimeter
Sewer Public Sewer
Water Public Water
Level or Stories 2
Schools
Elementary Schools Oak Hills
Middle Schools Five Oaks
High Schools Westview
Others
HOA Name $1300 is per person per year to the Claremont Civic HOA.
Senior Community Yes
Acceptable Financing CallListingAgent, Cash, Conventional
Listing Terms CallListingAgent, Cash, Conventional
Read Less Info
Want to know what your home might be worth? Contact us for a FREE valuation!

Our team is ready to help you sell your home for the highest possible price ASAP


"My job is to find and attract mastery-based agents to the office, protect the culture, and make sure everyone is happy! "






