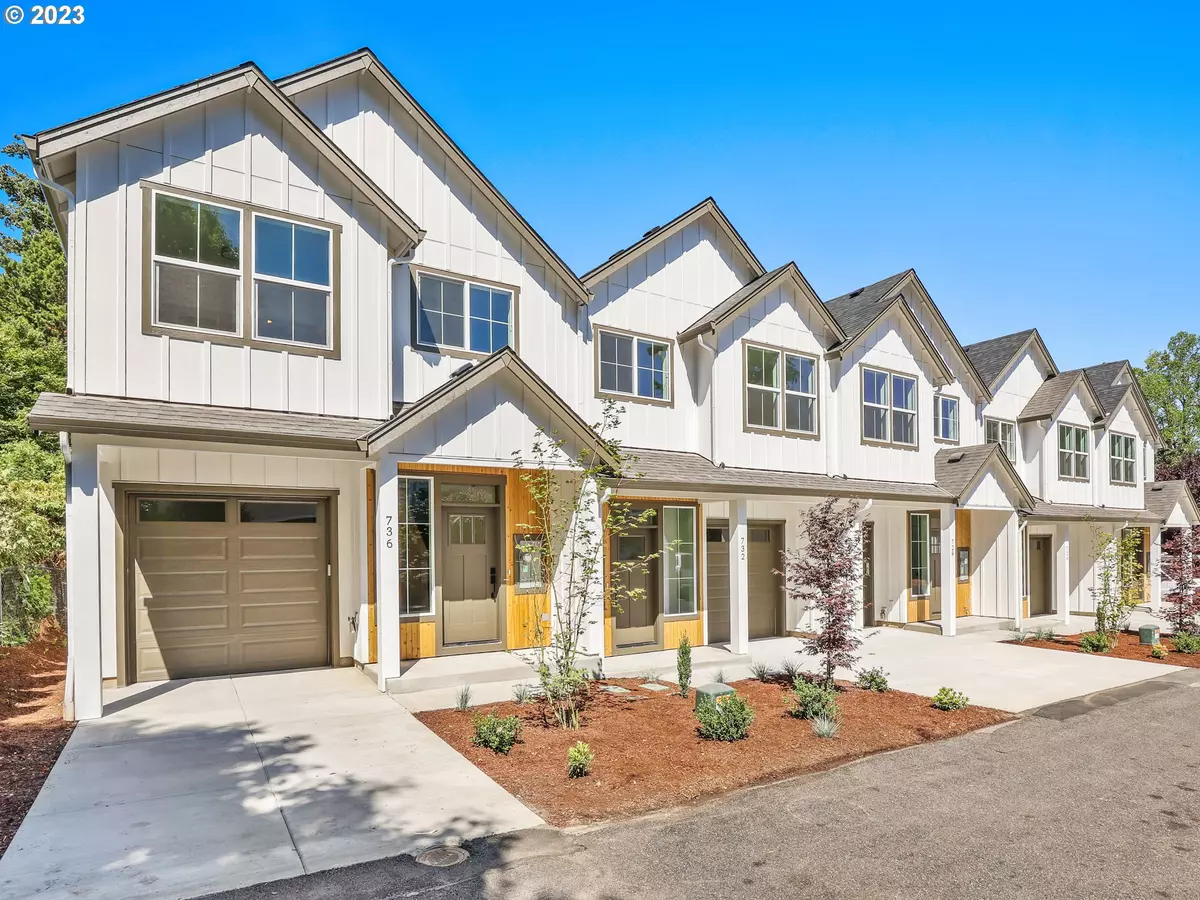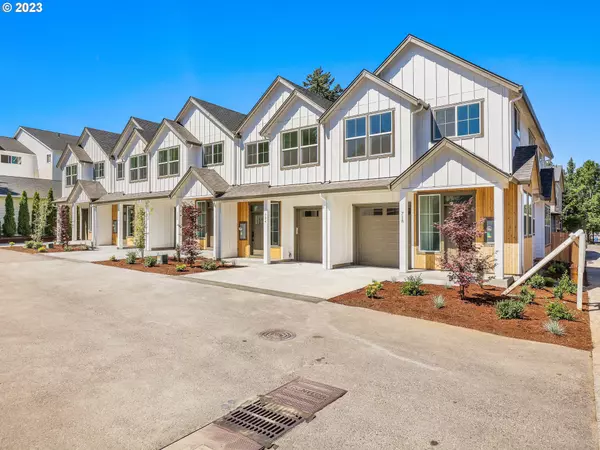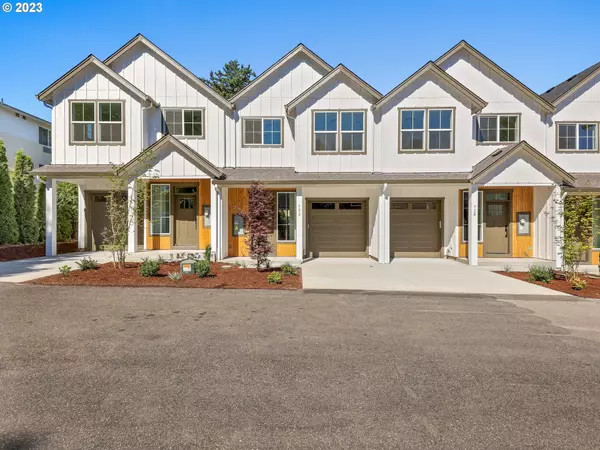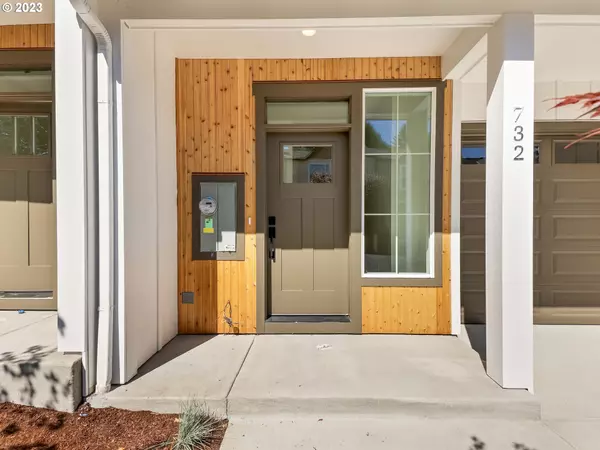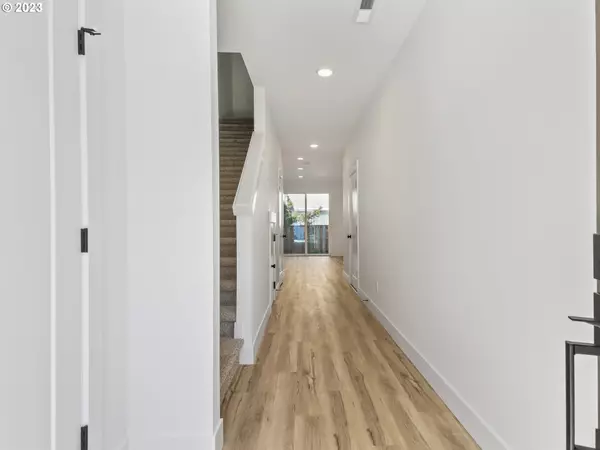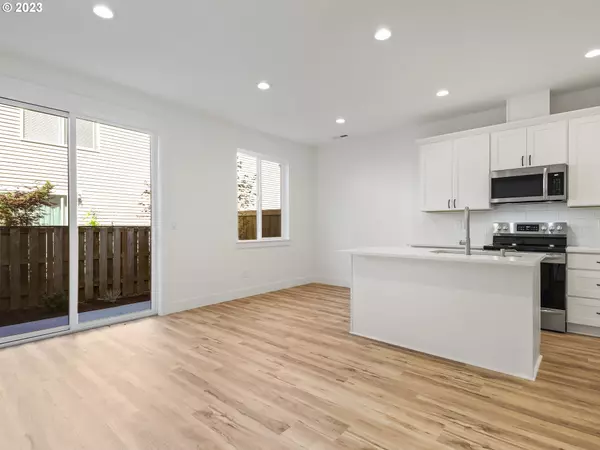Bought with Keller Williams PDX Central
$389,000
$389,900
0.2%For more information regarding the value of a property, please contact us for a free consultation.
3 Beds
2.1 Baths
1,378 SqFt
SOLD DATE : 01/29/2024
Key Details
Sold Price $389,000
Property Type Townhouse
Sub Type Townhouse
Listing Status Sold
Purchase Type For Sale
Square Footage 1,378 sqft
Price per Sqft $282
Subdivision Yellowtail
MLS Listing ID 23003721
Sold Date 01/29/24
Style Stories2, Townhouse
Bedrooms 3
Full Baths 2
Condo Fees $105
HOA Fees $105/mo
Year Built 2023
Annual Tax Amount $866
Tax Year 2023
Lot Size 1,742 Sqft
Property Description
PRICE IMPROVEMENT! MOVE IN READY!!! Welcome to your brand-new townhome nestled in the vibrant City Central Gresham! This stunning 3-bedroom, 2.5-bathroom property comes complete with a garage, catering to all your parking needs. Every chef will appreciate the kitchen, fitted with modern electric stainless-steel appliances, pristine quartz countertops, sleek white cabinets, and a generously-sized island, ideal for culinary activities or socializing. The primary bedroom is a true sanctuary featuring an expansive walk-in closet and an ensuite bathroom with dual sinks. Beautiful laminate flooring graces the main living area, providing a contemporary ambiance. Bathrooms and the laundry space showcase refined tile floors, while the bedrooms offer the warmth of plush carpeting. For added convenience, the laundry area, equipped for washer and dryer connections, is thoughtfully situated on the upper floor. Situated in a prime location, this townhome ensures you're never far from shopping, dining, educational institutions, and all essential amenities. Don't miss out!!!
Location
State OR
County Multnomah
Area _144
Rooms
Basement Crawl Space
Interior
Interior Features Hookup Available, Laminate Flooring, Laundry, Quartz, Tile Floor, Wallto Wall Carpet
Heating Forced Air, Mini Split
Cooling Heat Pump
Appliance Dishwasher, Disposal, Free Standing Range, Island, Microwave, Plumbed For Ice Maker, Quartz, Stainless Steel Appliance, Tile
Exterior
Exterior Feature Fenced, Patio
Parking Features Attached
Garage Spaces 1.0
Roof Type Composition
Garage Yes
Building
Lot Description Level
Story 2
Foundation Concrete Perimeter
Sewer Public Sewer
Water Public Water
Level or Stories 2
Schools
Elementary Schools Highland
Middle Schools Clear Creek
High Schools Gresham
Others
Senior Community No
Acceptable Financing Cash, Conventional, FHA, VALoan
Listing Terms Cash, Conventional, FHA, VALoan
Read Less Info
Want to know what your home might be worth? Contact us for a FREE valuation!

Our team is ready to help you sell your home for the highest possible price ASAP


"My job is to find and attract mastery-based agents to the office, protect the culture, and make sure everyone is happy! "

