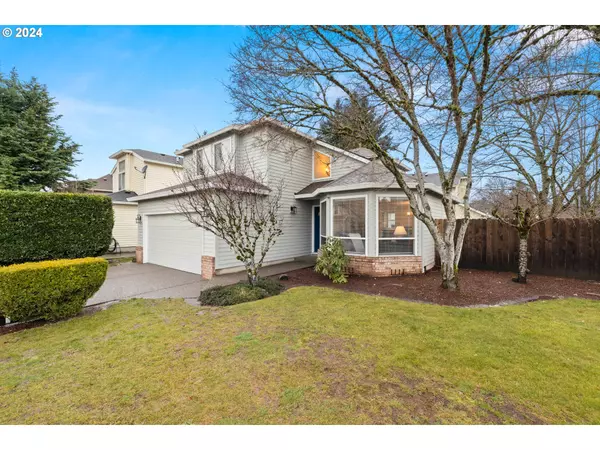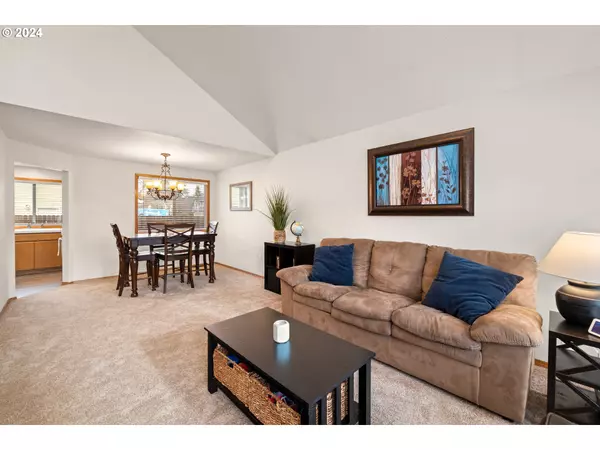Bought with MORE Realty
$555,000
$515,000
7.8%For more information regarding the value of a property, please contact us for a free consultation.
3 Beds
2.1 Baths
1,715 SqFt
SOLD DATE : 01/30/2024
Key Details
Sold Price $555,000
Property Type Single Family Home
Sub Type Single Family Residence
Listing Status Sold
Purchase Type For Sale
Square Footage 1,715 sqft
Price per Sqft $323
Subdivision Bedford Park
MLS Listing ID 24477408
Sold Date 01/30/24
Style Traditional
Bedrooms 3
Full Baths 2
Year Built 1992
Annual Tax Amount $4,813
Tax Year 2023
Lot Size 5,662 Sqft
Property Description
Discover your dream home in this impeccably built traditional gem. Enter the living room, bathed in natural light from large windows and vaulted ceilings, while the formal dining area seamlessly flows into an open-concept kitchen with an inviting eating nook. A cozy family room centers around a wood-burning fireplace to relax in the evenings. This combined dining/family room is perfect for entertaining year-round with access to the Trex deck and fully fenced backyard. Upstairs, the primary suite offers a large walk-in closet and a luxurious bathroom with a soaking tub. Additional bedrooms feature window seats for reading or taking a nap! Ample storage is provided by large closets, an attic and garage with built in shelving. The fenced corner lot is beautifully landscaped and safe for kids and pets alike. This home boasts new exterior paint, new gas furnace and A/C, new flooring throughout and newer fence and deck. The benefits of this neighborhood include easy access to parks, stores, restaurants, and schools. Sale includes, Nest thermostat, Ring doorbell and SS French door refrigerator.
Location
State OR
County Washington
Area _151
Rooms
Basement Crawl Space
Interior
Interior Features Ceiling Fan, Garage Door Opener, Laundry, Soaking Tub, Vaulted Ceiling, Vinyl Floor, Wallto Wall Carpet
Heating Forced Air
Cooling Central Air
Fireplaces Number 1
Fireplaces Type Wood Burning
Appliance Dishwasher, Disposal, Free Standing Range, Free Standing Refrigerator, Microwave, Pantry, Plumbed For Ice Maker, Stainless Steel Appliance, Tile
Exterior
Exterior Feature Deck, Fenced, Yard
Garage Attached
Garage Spaces 2.0
Roof Type Composition
Parking Type Driveway, On Street
Garage Yes
Building
Lot Description Level
Story 2
Foundation Stem Wall
Sewer Public Sewer
Water Public Water
Level or Stories 2
Schools
Elementary Schools Deer Creek
Middle Schools Twality
High Schools Tualatin
Others
Senior Community No
Acceptable Financing Cash, Conventional, FHA, VALoan
Listing Terms Cash, Conventional, FHA, VALoan
Read Less Info
Want to know what your home might be worth? Contact us for a FREE valuation!

Our team is ready to help you sell your home for the highest possible price ASAP


"My job is to find and attract mastery-based agents to the office, protect the culture, and make sure everyone is happy! "






