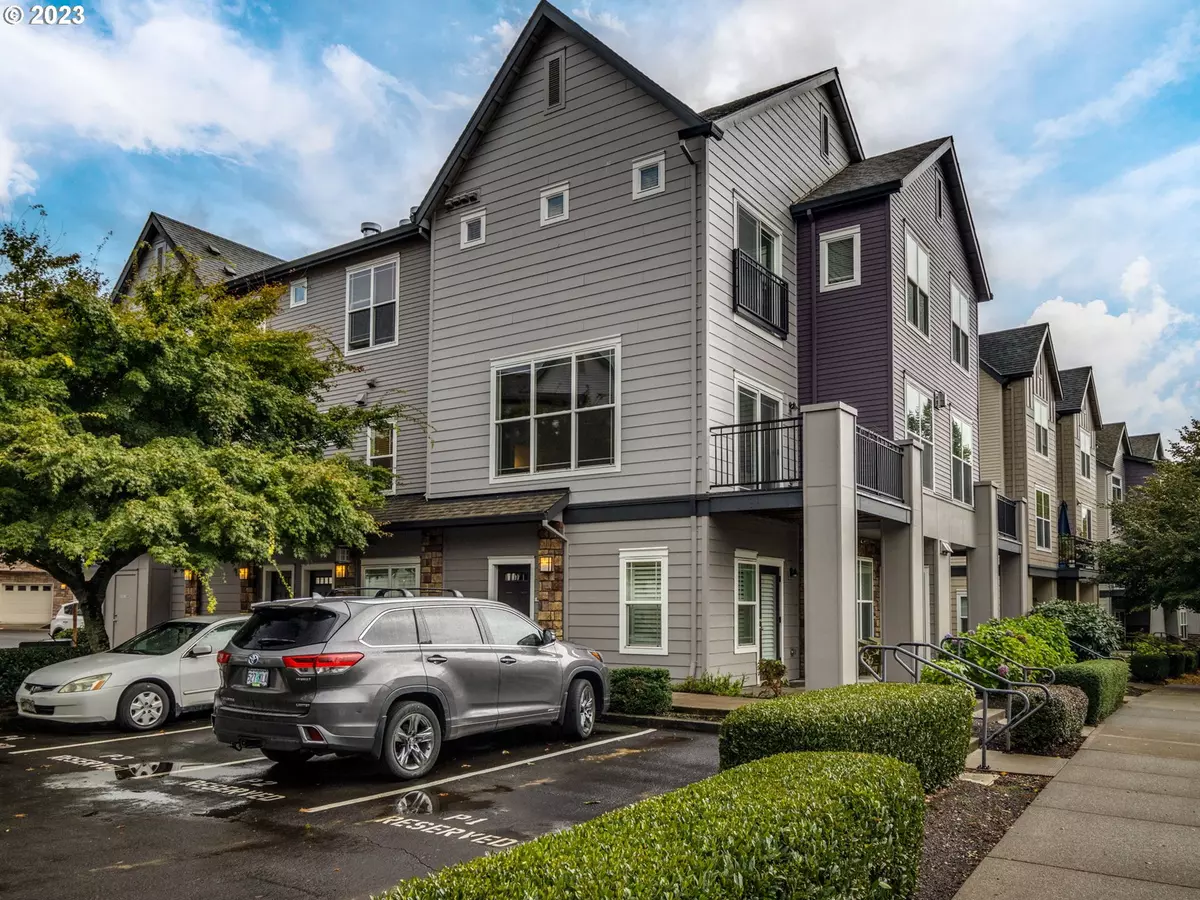Bought with Keller Williams Realty Professionals
$385,000
$385,000
For more information regarding the value of a property, please contact us for a free consultation.
3 Beds
2.1 Baths
1,566 SqFt
SOLD DATE : 01/23/2024
Key Details
Sold Price $385,000
Property Type Townhouse
Sub Type Townhouse
Listing Status Sold
Purchase Type For Sale
Square Footage 1,566 sqft
Price per Sqft $245
Subdivision Bethany / Rock Creek
MLS Listing ID 23183999
Sold Date 01/23/24
Style Craftsman, Townhouse
Bedrooms 3
Full Baths 2
Condo Fees $466
HOA Fees $466/mo
Year Built 2007
Annual Tax Amount $3,762
Tax Year 2023
Property Description
Opportunity awaits! Spacious corner unit townhome w/ high ceilings, open layout. This stunning 3 bedroom, 2.5 bathroom townhouse style condo is the epitome of comfort, style, and convenience. As you step inside, you'll immediately notice the large windows that bathe the entire space in an abundance of natural light, creating a warm and inviting atmosphere. The heart of this home is the beautifully appointed kitchen featuring stainless steel appliances, elegant tile countertops, and a convenient breakfast bar. Whether you're a culinary enthusiast or just love hosting dinner parties, this kitchen is designed to impress. This captivating home features SS appliances, gas cooktop, tile counters in the kitchen & walls of windows. Your primary bedroom is a retreat in itself, complete with an en-suite bathroom boasting double sinks and a walk-in closet. With its spacious layout, this bedroom provides a serene sanctuary to unwind and recharge. One car garage AND deeded driveway for second car parking. Soak up the sun on the main level deck or stay inside and enjoy the cool A/C! Fantastic location within distance to the Max line & nearby the Streets of Tanasbourne! Don't miss the opportunity to make this Hillsboro gem your very own. Our preferred lender has just gotten and FHA spot approval! Please contact us for more details.
Location
State OR
County Washington
Area _150
Interior
Interior Features Ceiling Fan, Garage Door Opener, Laminate Flooring, Laundry, Wallto Wall Carpet, Washer Dryer
Heating Forced Air
Cooling Central Air
Fireplaces Number 1
Fireplaces Type Gas
Appliance Dishwasher, Disposal, Free Standing Range, Free Standing Refrigerator, Gas Appliances, Island, Microwave, Pantry, Stainless Steel Appliance, Tile
Exterior
Exterior Feature Deck
Garage Attached
Garage Spaces 1.0
Roof Type Composition
Parking Type Driveway
Garage Yes
Building
Lot Description Level, Light Rail
Story 2
Foundation Slab
Sewer Public Sewer
Water Public Water
Level or Stories 2
Schools
Elementary Schools Mckinley
Middle Schools Five Oaks
High Schools Westview
Others
Senior Community No
Acceptable Financing Cash, Conventional, FHA, VALoan
Listing Terms Cash, Conventional, FHA, VALoan
Read Less Info
Want to know what your home might be worth? Contact us for a FREE valuation!

Our team is ready to help you sell your home for the highest possible price ASAP


"My job is to find and attract mastery-based agents to the office, protect the culture, and make sure everyone is happy! "






