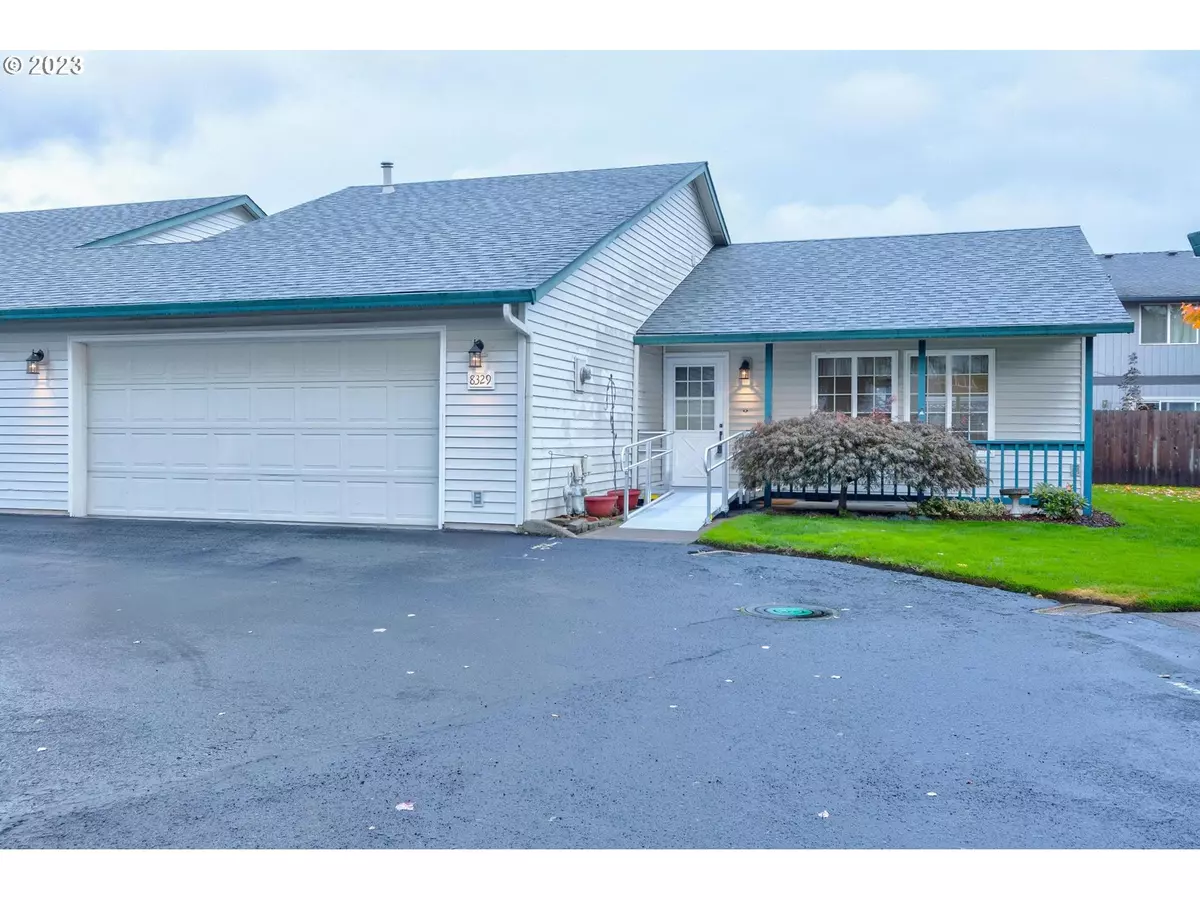Bought with Keller Williams Realty
$355,000
$365,000
2.7%For more information regarding the value of a property, please contact us for a free consultation.
2 Beds
2 Baths
1,130 SqFt
SOLD DATE : 01/31/2024
Key Details
Sold Price $355,000
Property Type Condo
Sub Type Condominium
Listing Status Sold
Purchase Type For Sale
Square Footage 1,130 sqft
Price per Sqft $314
Subdivision Van Mall
MLS Listing ID 23300196
Sold Date 01/31/24
Style Stories1
Bedrooms 2
Full Baths 2
Condo Fees $300
HOA Fees $300/mo
Year Built 1995
Annual Tax Amount $983
Tax Year 2022
Property Description
End-unit Quail Glen condo offers the comfort of a detached home in a single-level living arrangement--only one shared wall in the garage. Property features beautiful private grounds on one side and a covered patio at the back, complete with a convenient door leading to an attached, oversized two-car garage. Living space features vaulted ceilings, cozy gas fireplace, and has abundant natural light. Dining area seamlessly connects to the kitchen, where you'll find new appliances, countertops and backsplash. Both bedrooms come with walk-in closets and en-suite bathrooms, adding convenience and privacy. Recent renovations include new HVAC/AC, countertops, appliances, backsplash, and fresh paint and LVP flooring throughout. Be sure to see this one in person and schedule your showing today!
Location
State WA
County Clark
Area _21
Zoning R-30
Interior
Interior Features Ceiling Fan, Garage Door Opener, High Ceilings, Laundry, Vaulted Ceiling, Washer Dryer
Heating Forced Air
Cooling Central Air
Fireplaces Number 1
Fireplaces Type Gas
Appliance Dishwasher, Free Standing Range, Free Standing Refrigerator, Pantry
Exterior
Exterior Feature Covered Patio, Yard
Parking Features Attached, Oversized
Garage Spaces 2.0
Roof Type Composition
Accessibility AccessibleApproachwithRamp, AccessibleEntrance, AccessibleFullBath, GarageonMain, GroundLevel, MainFloorBedroomBath, MinimalSteps, OneLevel, UtilityRoomOnMain
Garage Yes
Building
Lot Description Level
Story 1
Sewer Public Sewer
Water Public Water
Level or Stories 1
Schools
Elementary Schools Walnut Grove
Middle Schools Gaiser
High Schools Fort Vancouver
Others
Senior Community No
Acceptable Financing Cash, Conventional, FHA, VALoan
Listing Terms Cash, Conventional, FHA, VALoan
Read Less Info
Want to know what your home might be worth? Contact us for a FREE valuation!

Our team is ready to help you sell your home for the highest possible price ASAP

"My job is to find and attract mastery-based agents to the office, protect the culture, and make sure everyone is happy! "






