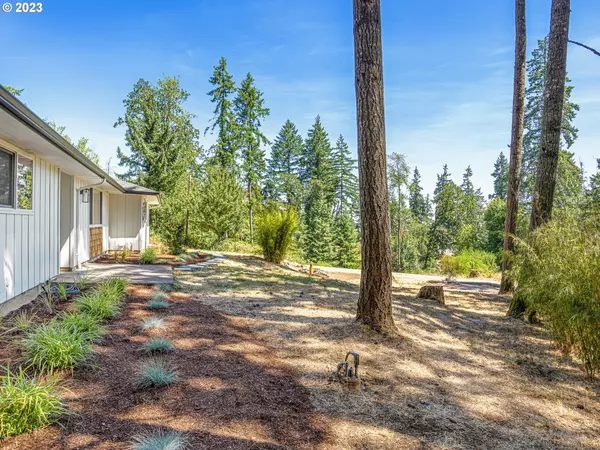Bought with eXp Realty LLC
$535,000
$549,900
2.7%For more information regarding the value of a property, please contact us for a free consultation.
3 Beds
2 Baths
1,448 SqFt
SOLD DATE : 01/31/2024
Key Details
Sold Price $535,000
Property Type Single Family Home
Sub Type Single Family Residence
Listing Status Sold
Purchase Type For Sale
Square Footage 1,448 sqft
Price per Sqft $369
MLS Listing ID 23234399
Sold Date 01/31/24
Style Ranch
Bedrooms 3
Full Baths 2
Year Built 1974
Annual Tax Amount $4,253
Tax Year 2022
Lot Size 1.480 Acres
Property Description
Be welcomed with a gracious, open floor plan showcasing a light + bright ambiance with expansive windows + skylights as well as high-end architectural elements, designer finishes + neutral tones throughout this immaculately remodeled home. Gorgeous hard surface flooring details the home while the chefs kitchen boasts extensive tile backsplash, stainless-steel appliances + spacious ear-bar with breathtaking slab counters. The dual sided fireplace amplifies the cozy feel while the remodeled bathrooms with full tile surrounds round out a few must sees! With so much to love including ample built-ins, recessed lighting,new gas furnace, new roof with all new plywood, all new doors and vinyl windows, new flooring, remodeled kitchen with new appliances, and oversized garage, this unbeatable single-level home atop a private + serene treed 1.48 acreage is truly one-of-a-kind! Just 7 minutes to Good Samaritan Medical Centre and 10 minutes to OSU!
Location
State OR
County Benton
Area _220
Zoning RR-2
Rooms
Basement Crawl Space
Interior
Interior Features High Ceilings, Vaulted Ceiling
Heating Forced Air
Fireplaces Number 1
Fireplaces Type Wood Burning
Appliance Dishwasher, Free Standing Range, Stainless Steel Appliance, Tile
Exterior
Exterior Feature Tool Shed, Yard
Parking Features Attached, Oversized
Garage Spaces 2.0
View Trees Woods
Roof Type Composition
Garage Yes
Building
Lot Description Private, Trees
Story 1
Foundation Concrete Perimeter
Sewer Standard Septic
Water Well
Level or Stories 1
Schools
Elementary Schools Mt View
Middle Schools Cheldelin
High Schools Cresent Valley
Others
Senior Community No
Acceptable Financing Cash, Conventional, FHA, USDALoan, VALoan
Listing Terms Cash, Conventional, FHA, USDALoan, VALoan
Read Less Info
Want to know what your home might be worth? Contact us for a FREE valuation!

Our team is ready to help you sell your home for the highest possible price ASAP


"My job is to find and attract mastery-based agents to the office, protect the culture, and make sure everyone is happy! "






