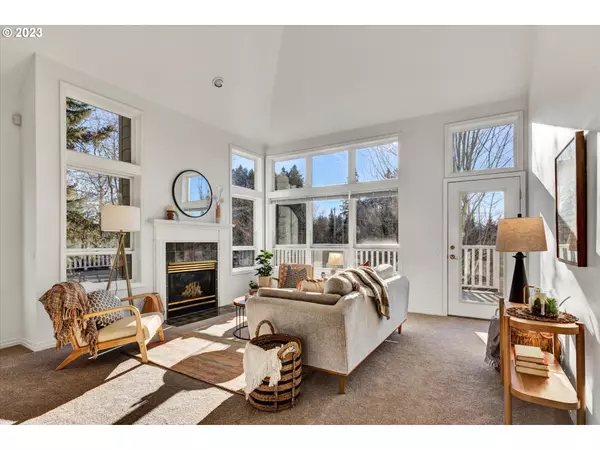Bought with Keller Williams Realty Professionals
$505,000
$529,000
4.5%For more information regarding the value of a property, please contact us for a free consultation.
2 Beds
2.1 Baths
1,687 SqFt
SOLD DATE : 02/06/2024
Key Details
Sold Price $505,000
Property Type Townhouse
Sub Type Townhouse
Listing Status Sold
Purchase Type For Sale
Square Footage 1,687 sqft
Price per Sqft $299
Subdivision Claremont
MLS Listing ID 23462380
Sold Date 02/06/24
Style Townhouse, Traditional
Bedrooms 2
Full Baths 2
Condo Fees $1,490
HOA Fees $124/ann
Year Built 1996
Annual Tax Amount $5,951
Tax Year 2023
Lot Size 3,920 Sqft
Property Description
Natural light filled Townhome in the Beautiful Claremont Community! This welcoming property boasts two primary bedroom suites, new flooring and brand new classic white paint throughout. Enter the foyer as sunlight pours into the two-story great room through expansive windows that look out to trees and sky. Upstairs you'll find a sunny loft perfect for office or flexible living space, extra storage/closet, primary suite with high ceilings and Palladian style windows. Main level features second primary suite, open living area next to easy to maneuver kitchen that leads to separate laundry room and freshly painted attached 2 car garage, newer furnace and water heater. Located walking distance to the "hub" of Claremont's Clubhouse and enjoy the communities many social events, swimming pool, tennis court, pickle ball court and stunning 9 hole Claremont Golf Course!
Location
State OR
County Washington
Area _149
Rooms
Basement Crawl Space
Interior
Interior Features Hardwood Floors, High Ceilings, Vaulted Ceiling, Vinyl Floor, Wallto Wall Carpet
Heating Forced Air
Cooling Central Air
Fireplaces Number 1
Fireplaces Type Gas
Appliance Dishwasher, Disposal, Free Standing Range, Microwave, Pantry, Plumbed For Ice Maker
Exterior
Exterior Feature Deck, Sprinkler
Parking Features Attached
Garage Spaces 2.0
View Seasonal, Territorial, Trees Woods
Roof Type Tile
Garage Yes
Building
Lot Description Level, Seasonal, Trees
Story 2
Foundation Concrete Perimeter
Sewer Public Sewer
Water Public Water
Level or Stories 2
Schools
Elementary Schools Bethany
Middle Schools Stoller
High Schools Sunset
Others
Senior Community Yes
Acceptable Financing Cash, Conventional
Listing Terms Cash, Conventional
Read Less Info
Want to know what your home might be worth? Contact us for a FREE valuation!

Our team is ready to help you sell your home for the highest possible price ASAP


"My job is to find and attract mastery-based agents to the office, protect the culture, and make sure everyone is happy! "






