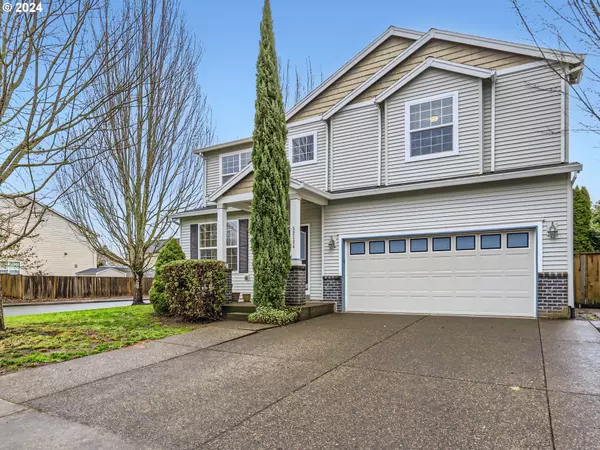Bought with eXp Realty, LLC
$565,000
$565,000
For more information regarding the value of a property, please contact us for a free consultation.
5 Beds
2.1 Baths
2,949 SqFt
SOLD DATE : 02/09/2024
Key Details
Sold Price $565,000
Property Type Single Family Home
Sub Type Single Family Residence
Listing Status Sold
Purchase Type For Sale
Square Footage 2,949 sqft
Price per Sqft $191
MLS Listing ID 24419963
Sold Date 02/09/24
Style Stories2, Traditional
Bedrooms 5
Full Baths 2
Year Built 2007
Annual Tax Amount $5,163
Tax Year 2022
Lot Size 6,098 Sqft
Property Description
From the moment you step inside, you'll be captivated by the design and thoughtful layout that makes this home an entertainer's dream.On the main level, you'll find a formal living room and dining room, the ideal setting for hosting gatherings and special occasions. The great room flows into the spacious eat-in kitchen, creating a warm and inviting space.Upstairs you'll discover five bedrooms. The oversized primary bedroom boasts plenty of space for a lounge area and features an ensuite bathroom complete with a soaking tub, double vanity, and a massive walk-in closet. Outside you will find a fully fenced backyard. The corner lot provides ample space and privacy, while the garden beds give you ample space for your green thumb. Whether you're hosting a barbecue, playing in the yard or simply enjoying your morning coffee, this backyard is sure to become your personal haven.The laundry room goes above and beyond, offering ample space for all your storage needs. Whether it's extra linens, cleaning supplies, or seasonal items, you'll appreciate the abundance of room to keep everything organized and within reach. Plus, its strategic location adjacent to the two-car garage adds another layer of convenience, allowing for seamless transitions as you come and go. As a bonus you will find a central vacuum on each floor for convenience.This home offers the best of both worlds - a peaceful suburban retreat just a short distance from city conveniences. Enjoy easy access to schools, parks, shopping, and dining options.
Location
State OR
County Columbia
Area _155
Rooms
Basement Crawl Space
Interior
Interior Features Central Vacuum, Garage Door Opener, High Ceilings, Jetted Tub, Laminate Flooring, Wallto Wall Carpet
Heating Forced Air
Cooling Central Air
Appliance Dishwasher, Disposal, Free Standing Range, Gas Appliances, Indoor Grill, Instant Hot Water, Island, Microwave, Pantry, Plumbed For Ice Maker
Exterior
Exterior Feature Covered Patio, Fenced, R V Parking, Tool Shed
Parking Features Attached
Garage Spaces 2.0
Roof Type Composition
Garage Yes
Building
Lot Description Corner Lot, Secluded, Terraced, Trees
Story 2
Sewer Public Sewer
Water Public Water
Level or Stories 2
Schools
Elementary Schools Grant Watts
Middle Schools Scappoose
High Schools Scappoose
Others
Senior Community No
Acceptable Financing Cash, Conventional, FHA, VALoan
Listing Terms Cash, Conventional, FHA, VALoan
Read Less Info
Want to know what your home might be worth? Contact us for a FREE valuation!

Our team is ready to help you sell your home for the highest possible price ASAP


"My job is to find and attract mastery-based agents to the office, protect the culture, and make sure everyone is happy! "






