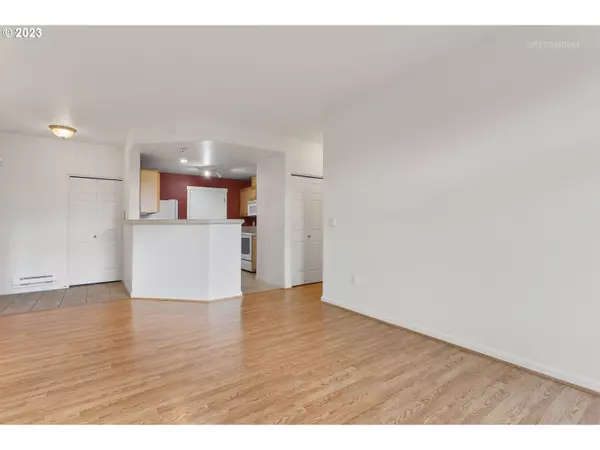Bought with Redfin
$375,000
$375,000
For more information regarding the value of a property, please contact us for a free consultation.
2 Beds
2 Baths
993 SqFt
SOLD DATE : 02/15/2024
Key Details
Sold Price $375,000
Property Type Condo
Sub Type Condominium
Listing Status Sold
Purchase Type For Sale
Square Footage 993 sqft
Price per Sqft $377
Subdivision Highlands At Progress Ridge
MLS Listing ID 23505001
Sold Date 02/15/24
Style Stories1, Common Wall
Bedrooms 2
Full Baths 2
Condo Fees $260
HOA Fees $260/mo
Year Built 2006
Annual Tax Amount $3,255
Tax Year 2022
Property Description
Come home to the Highlands at Progress Ridge and experience the finest in single-story living. This highly efficient 2 bedroom dwelling comes fully equipped with a suite of appliances and three patio spaces overlooking Progress lake. Situated on a western corner, you'll have ample natural light and extra angles on the outdoors. The layout is open, easy to keep clean and functional, with no space underutilized. Working at Nike? You'll treasure the short commute. Office at home? Convert the spacious second bedroom into your executive headquarters. Looking for a night on the town? It's a short stroll to Progress Ridge Town Center, with its theater, restaurants, grocery shopping and boutique retail. Hoping for a quiet night indoors? Settle down in front of the fireplace in your ample great room. With an affordable price, a well run HOA and an ideal location such as this, it's hard to imagine a better value proposition. Imagine how it would blend with and broaden your lifestyle to find yourself at home, here on Mallard Drive!
Location
State OR
County Washington
Area _150
Rooms
Basement None
Interior
Interior Features Garage Door Opener, High Ceilings, Laminate Flooring, Laundry, Sprinkler, Wallto Wall Carpet
Heating Baseboard, Wall Furnace
Cooling Wall Unit
Fireplaces Number 1
Fireplaces Type Gas
Appliance Dishwasher, Disposal, Free Standing Range, Microwave, Plumbed For Ice Maker, Tile
Exterior
Exterior Feature Covered Patio
Garage Attached, Oversized
Garage Spaces 1.0
View Pond
Roof Type Composition
Parking Type Driveway
Garage Yes
Building
Lot Description Corner Lot, Level
Story 1
Foundation Slab
Sewer Public Sewer
Water Public Water
Level or Stories 1
Schools
Elementary Schools Nancy Ryles
Middle Schools Conestoga
High Schools Mountainside
Others
Senior Community No
Acceptable Financing Cash, Conventional, FHA
Listing Terms Cash, Conventional, FHA
Read Less Info
Want to know what your home might be worth? Contact us for a FREE valuation!

Our team is ready to help you sell your home for the highest possible price ASAP


"My job is to find and attract mastery-based agents to the office, protect the culture, and make sure everyone is happy! "






