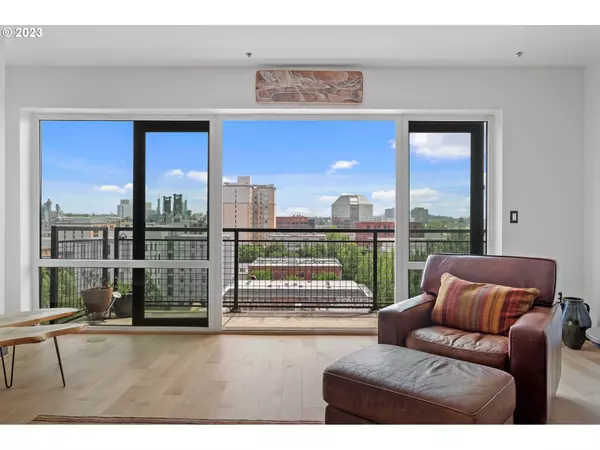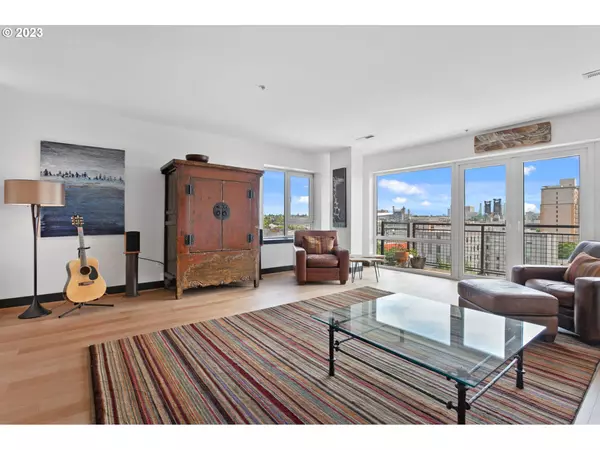Bought with Mal & Seitz
$445,000
$465,000
4.3%For more information regarding the value of a property, please contact us for a free consultation.
1 Bed
1 Bath
1,022 SqFt
SOLD DATE : 02/20/2024
Key Details
Sold Price $445,000
Property Type Condo
Sub Type Condominium
Listing Status Sold
Purchase Type For Sale
Square Footage 1,022 sqft
Price per Sqft $435
Subdivision Pearl District / Npl
MLS Listing ID 24260767
Sold Date 02/20/24
Style Contemporary, Loft
Bedrooms 1
Full Baths 1
Condo Fees $708
HOA Fees $708/mo
Year Built 1909
Annual Tax Amount $8,213
Tax Year 2023
Property Description
Live in one of the original Pearl District buildings. This building was initially a 1909 6-story concrete warehouse that was completely renovated in 1999, adding 4 floors. This unit is located in the newer upper section of the building. The unit features an open floor plan with large European tilt & turn windows, a balcony, just-installed gorgeous maple wood floors, a custom eating bar & granite counters. East facing on the 8th-floor with the city, St. Helens & Mt. Hood views. Open the two glass balcony doors to bring the outside in. Rooftop patio with BBQ overlooking the park. Deeded parking spot in secure garage. North Park Lofts is one of the few true loft buildings in the Pearl District, with 69 units ranging from 700 to 1900 SF, creating a diverse community. It faces the Parisian-like North Park Blocks with a new playground, elegant lamp posts, and majestic elm trees. "Walk Score" 100. Transit Score 91. Bike Score 99. This great location is getting even better as the Park Blocks expands northwards as part of the Broadway Corridor development of the former US Post Office. Tax amount is for both units & both parking spots. HOA: https://northparklofts.com
Location
State OR
County Multnomah
Area _148
Interior
Interior Features Concrete Floor, Engineered Hardwood, Granite, Sprinkler, Tile Floor, Washer Dryer
Heating Heat Pump
Cooling Heat Pump
Appliance Dishwasher, Disposal, Free Standing Gas Range, Free Standing Range, Free Standing Refrigerator, Gas Appliances, Granite, Microwave, Stainless Steel Appliance, Tile
Exterior
Exterior Feature Covered Deck, Deck
Garage Attached
Garage Spaces 1.0
View City, Mountain, Territorial
Roof Type BuiltUp
Parking Type Deeded, Secured
Garage Yes
Building
Lot Description Light Rail, On Busline, Street Car
Story 1
Foundation Other
Sewer Public Sewer
Water Public Water
Level or Stories 1
Schools
Elementary Schools Chapman
Middle Schools West Sylvan
High Schools Lincoln
Others
Senior Community No
Acceptable Financing Cash, Conventional
Listing Terms Cash, Conventional
Read Less Info
Want to know what your home might be worth? Contact us for a FREE valuation!

Our team is ready to help you sell your home for the highest possible price ASAP


"My job is to find and attract mastery-based agents to the office, protect the culture, and make sure everyone is happy! "






