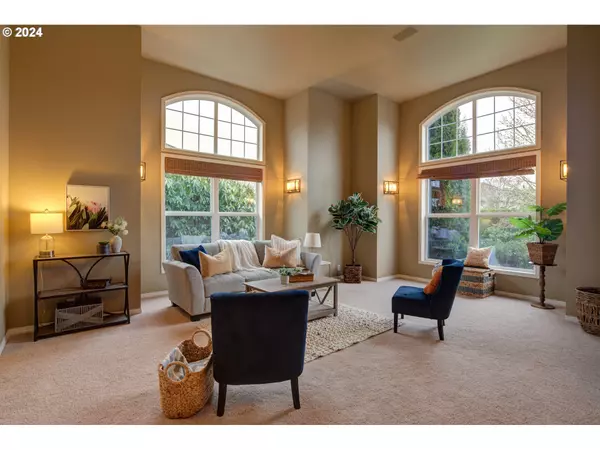Bought with Windermere West LLC
$965,000
$949,500
1.6%For more information regarding the value of a property, please contact us for a free consultation.
2 Beds
2 Baths
2,474 SqFt
SOLD DATE : 02/22/2024
Key Details
Sold Price $965,000
Property Type Single Family Home
Sub Type Single Family Residence
Listing Status Sold
Purchase Type For Sale
Square Footage 2,474 sqft
Price per Sqft $390
Subdivision Claremont
MLS Listing ID 24390169
Sold Date 02/22/24
Style Traditional
Bedrooms 2
Full Baths 2
Condo Fees $1,490
HOA Fees $124/ann
Year Built 1992
Annual Tax Amount $9,914
Tax Year 2023
Lot Size 8,712 Sqft
Property Description
THIS IS A STELLAR PROPERTY, LOCATED ON ONE OF THE PREMIER LOTS IN THE REFINED & DESIRABLE CLAREMONT COMMUNITY !!! THIS IS THE DREAM HOME FOR THE MOST PARTICULAR BUYER!! This home is nestled at the end of the desirable Tullamorrie Way cul de sac. The back yard faces the serene pond, water features and has a vast view of the 4th fairway. This patio is the destination for an entertainers full delight! Hardwoods inside were refinished in 2023. New carpet in Living Room and Dining Room in 2023. Open concept kitchen and family room. Stainless steel appliances and gas stove. Large island with granite is focal point of this layout. 2 pantries allow for easy storage and access to it. Abundant light streams in from the bank of windows in the family room and eating area. Built in seating in eating area has storage underneath each bench. Remodeled guest bath down stairs in 2018 with tile and glass shower door. Quartz countertop adds elegance to the guest bath. Laundry room boasts quartz countertops and tiled floor which was completed in 2023. Primary bath remodeled in 2018 with stone shower, 2 sinks with quartz counter tops and new flooring. Expansive primary closet off the the bath. Garage floor is finished in rich earth tones. New Furnace with instant hot water feature installed in 2019. New AC approximately 2020. Abundant storage in garage and throughout the home. HOA is $1490/person/yr. One time transfer fee of 1/2 of 1% of purchase price paid by buyer at closing. THIS IS THE DREAM HOME FOR THE MOST PARTICULAR BUYER!!
Location
State OR
County Washington
Area _149
Rooms
Basement Crawl Space
Interior
Interior Features Garage Door Opener, Granite, Hardwood Floors, High Ceilings, Quartz, Tile Floor, Wallto Wall Carpet
Heating Forced Air
Cooling Central Air
Fireplaces Number 1
Fireplaces Type Gas
Appliance Cooktop, Dishwasher, Disposal, Down Draft, Gas Appliances, Granite, Island, Microwave, Pantry, Stainless Steel Appliance
Exterior
Exterior Feature Covered Patio, Patio, Sprinkler, Yard
Parking Features Attached
Garage Spaces 2.0
View Golf Course, Pond, Seasonal
Roof Type Composition
Garage Yes
Building
Lot Description Cul_de_sac, Golf Course, Level, Pond
Story 2
Foundation Concrete Perimeter
Sewer Public Sewer
Water Public Water
Level or Stories 2
Schools
Elementary Schools Oak Hills
Middle Schools Five Oaks
High Schools Westview
Others
Senior Community Yes
Acceptable Financing CallListingAgent, Cash, Conventional
Listing Terms CallListingAgent, Cash, Conventional
Read Less Info
Want to know what your home might be worth? Contact us for a FREE valuation!

Our team is ready to help you sell your home for the highest possible price ASAP


"My job is to find and attract mastery-based agents to the office, protect the culture, and make sure everyone is happy! "






