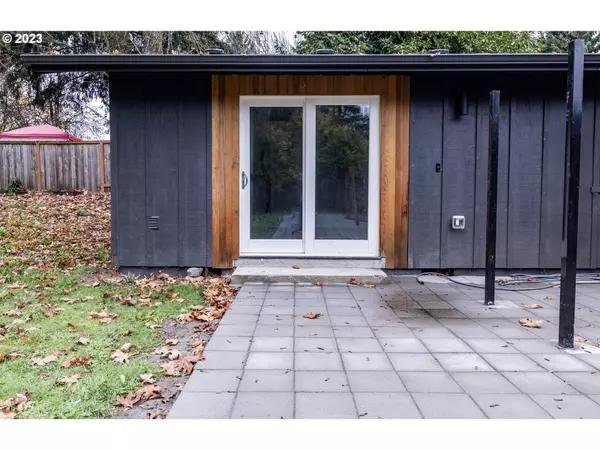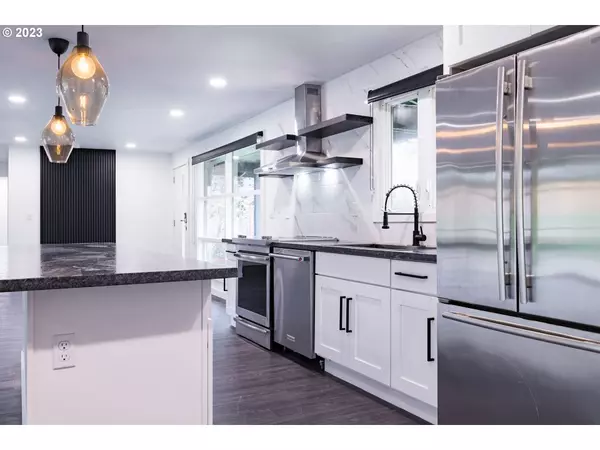Bought with Advantage Realty LLC
$675,000
$700,000
3.6%For more information regarding the value of a property, please contact us for a free consultation.
5 Beds
2 Baths
1,768 SqFt
SOLD DATE : 02/26/2024
Key Details
Sold Price $675,000
Property Type Single Family Home
Sub Type Single Family Residence
Listing Status Sold
Purchase Type For Sale
Square Footage 1,768 sqft
Price per Sqft $381
MLS Listing ID 23003473
Sold Date 02/26/24
Style Stories1, Mid Century Modern
Bedrooms 5
Full Baths 2
Year Built 1954
Annual Tax Amount $4,547
Tax Year 2023
Lot Size 0.470 Acres
Property Description
Welcome to a rare gem in Tigard, a fully renovated, one-level home, where modern living meets spacious tranquility. Located near Downtown Tigard, this exquisite property offers 5 bedrooms, two beautifully updated bathrooms, and extends over a generous 20,000 SF lot. Envision your future in this peaceful neighborhood, just a leisurely walk from downtown Tigard's bustling heart.Every detail of this home has been thoughtfully curated for comfort and style. From the moment you step inside, you're greeted by a fresh, contemporary palette. new paint graces both the interior and exterior, setting a tone of renewed elegance. The kitchen, a chef's delight, features all-new cabinets and state-of-the-art appliances, ready for culinary exploration.Outside, the vastness of the lot unfolds. Newly installed fencing provides privacy and security, encompassing ample space that whispers of endless possibilities. Imagine the potential: partitioning to create a second lot, constructing an 8-unit cottage cluster, or developing 10 courtyard units. The R-4.5 zoning offers a canvas for your architectural dreams, subject to buyer verification.Tigard's charm is just steps away. This home situates you in the heart of a community celebrated for its blend of suburban peace and urban accessibility. Stroll to downtown Tigard and immerse yourself in local culture, from cozy cafes and eclectic shops to community events that bring the neighborhood to life. The area boasts strong economic growth and high safety ratings, further enhancing its allure as a place to call home.RV owners will appreciate the convenience of on-site parking, a rarity in city living. The expansive lot also opens up possibilities for gardening, outdoor activities, or simply enjoying Oregon's natural beauty in your backyard.
Location
State OR
County Washington
Area _151
Zoning R-4.5
Rooms
Basement Crawl Space
Interior
Interior Features Vaulted Ceiling, Vinyl Floor, Washer Dryer
Heating Forced Air
Cooling Central Air
Appliance Cook Island, Dishwasher, Disposal, Free Standing Range, Granite, Island
Exterior
Exterior Feature R V Parking, Yard
Garage Converted
View Mountain, Seasonal
Roof Type Composition
Parking Type Driveway, Parking Pad
Garage Yes
Building
Lot Description Gated, Level, Private, Seasonal
Story 1
Foundation Concrete Perimeter
Sewer Septic Tank
Water Public Water
Level or Stories 1
Schools
Elementary Schools Templeton
Middle Schools Twality
High Schools Tigard
Others
Senior Community No
Acceptable Financing Cash, Conventional, FHA, VALoan
Listing Terms Cash, Conventional, FHA, VALoan
Read Less Info
Want to know what your home might be worth? Contact us for a FREE valuation!

Our team is ready to help you sell your home for the highest possible price ASAP


"My job is to find and attract mastery-based agents to the office, protect the culture, and make sure everyone is happy! "






