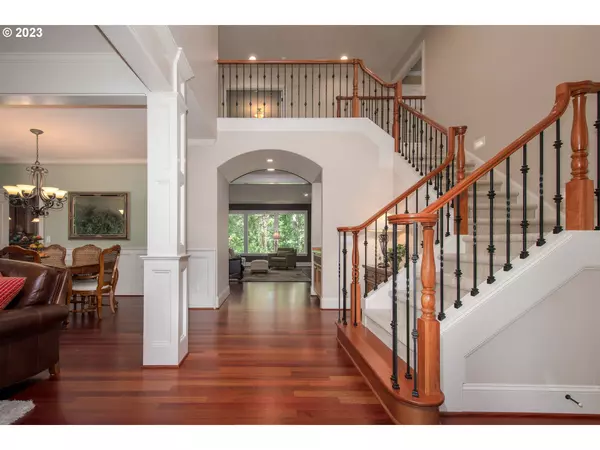Bought with Portland Homes & Commercial Properties
$1,250,000
$1,250,000
For more information regarding the value of a property, please contact us for a free consultation.
4 Beds
3.1 Baths
3,853 SqFt
SOLD DATE : 02/29/2024
Key Details
Sold Price $1,250,000
Property Type Single Family Home
Sub Type Single Family Residence
Listing Status Sold
Purchase Type For Sale
Square Footage 3,853 sqft
Price per Sqft $324
MLS Listing ID 24507498
Sold Date 02/29/24
Style Traditional
Bedrooms 4
Full Baths 3
Condo Fees $250
HOA Fees $20/ann
Year Built 2004
Annual Tax Amount $18,921
Tax Year 2023
Property Description
If you're searching for quality construction, a spacious home and privacy, look no further. This stunning property was built by Eslinger Homes, known for quality craftsmanship. Once inside you will be delighted by huge picture windows overlooking Bryant Woods Nature Park with its greenery and abundant wildlife. The lovely setting feels like the property is in the forest yet all the suburban luxuries like restaurants, shopping and entertainment are just a few minutes away. The floor plan was designed to take full advantage of the views while offering ample space for entertaining or enjoying quiet time. Interior features include warm cherry hardwood floors, top of the line stainless steel appliances, beautiful woodwork, built ins and cabinetry, granite and quartz counters, 3 fireplaces, bonus room/home theater with wet bar, main floor home office (in a perfect and quiet spot in the house), high ceilings and large windows. Exterior features include a hot tub, gas fire pit, outdoor kitchen and two decks.
Location
State OR
County Clackamas
Area _147
Rooms
Basement Crawl Space
Interior
Interior Features Central Vacuum, Hardwood Floors, High Ceilings, High Speed Internet, Home Theater, Jetted Tub, Laundry, Quartz, Tile Floor, Wainscoting, Wallto Wall Carpet
Heating Forced Air, Zoned
Cooling Central Air
Fireplaces Number 3
Fireplaces Type Gas, Wood Burning
Appliance Cooktop, Dishwasher, Disposal, Double Oven, Gas Appliances, Granite, Island, Microwave, Pantry, Plumbed For Ice Maker, Range Hood, Stainless Steel Appliance
Exterior
Exterior Feature Covered Deck, Deck, Fire Pit, Free Standing Hot Tub, Gas Hookup, Outdoor Fireplace
Garage Attached, Tandem
Garage Spaces 3.0
View Park Greenbelt, Trees Woods
Roof Type Composition
Garage Yes
Building
Lot Description Green Belt, Private
Story 2
Foundation Concrete Perimeter
Sewer Public Sewer
Water Public Water
Level or Stories 2
Schools
Elementary Schools Westridge
Middle Schools Lakeridge
High Schools Lakeridge
Others
Senior Community No
Acceptable Financing Cash, Conventional
Listing Terms Cash, Conventional
Read Less Info
Want to know what your home might be worth? Contact us for a FREE valuation!

Our team is ready to help you sell your home for the highest possible price ASAP


"My job is to find and attract mastery-based agents to the office, protect the culture, and make sure everyone is happy! "






