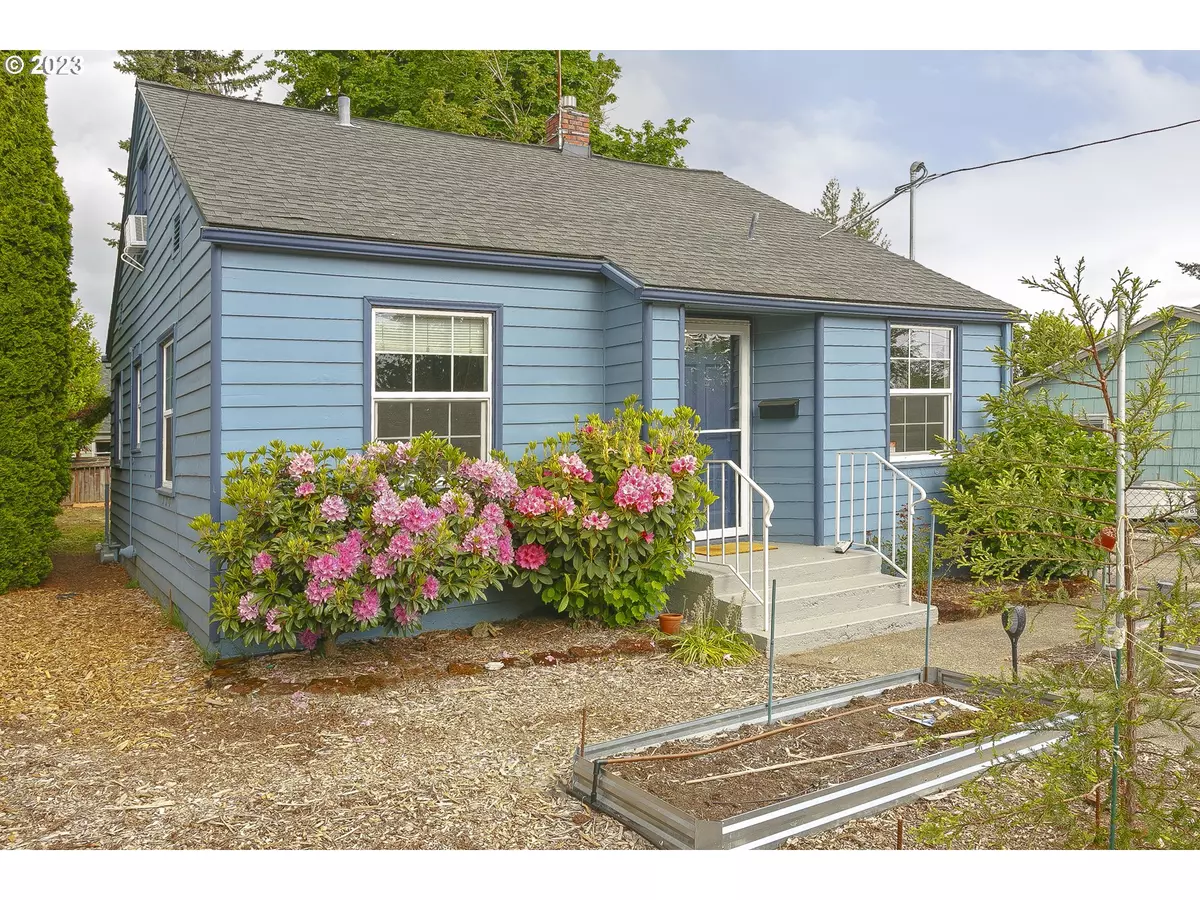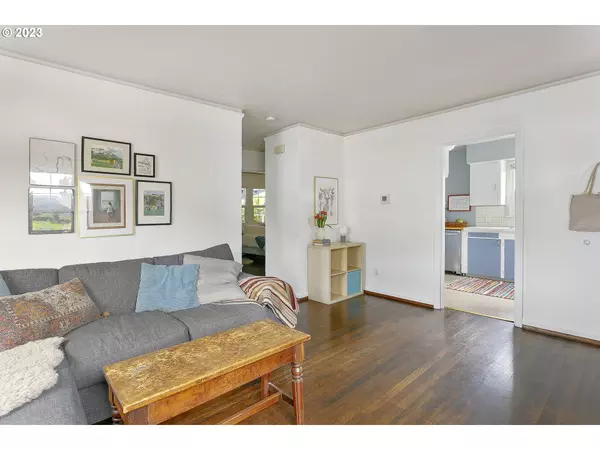Bought with Think Real Estate
$450,000
$439,000
2.5%For more information regarding the value of a property, please contact us for a free consultation.
2 Beds
1 Bath
1,280 SqFt
SOLD DATE : 02/28/2024
Key Details
Sold Price $450,000
Property Type Single Family Home
Sub Type Single Family Residence
Listing Status Sold
Purchase Type For Sale
Square Footage 1,280 sqft
Price per Sqft $351
Subdivision St Johns
MLS Listing ID 23634566
Sold Date 02/28/24
Style Stories2, Bungalow
Bedrooms 2
Full Baths 1
Year Built 1942
Annual Tax Amount $4,218
Tax Year 2023
Lot Size 5,227 Sqft
Property Description
Avid gardeners/urban farmers take note! Charm abounds in this comfortable home perched on an oversized lot with over 9 raised garden beds with organic soil, perfect for cultivating summer produce. Inside the home you'll enjoy gleaming hardwoods throughout the main level, and details like picture moulding in the living room. The eat-in kitchen features original coved ceilings and a vintage phone nook, stainless appliances and ample storage space for all your culinary needs. Bonus/family room leads outside to the covered back deck. Two bedrooms and a bathroom on the main floor, plus a large attic bedroom upstairs with a skylight. Central air keeps this home cool in summer. Extensive improvements include fresh interior paint, new PEX plumbing throughout, foundation work, and a new roof added in 2018. The backyard is fully fenced, providing a serene retreat with a covered back deck, patio and firepit - an ideal spot for outdoor dining and entertaining. Mature landscaping, pear and apple trees, grape vines, and an herb garden complete this tranquil oasis. The home is nestled in a vibrant community of St. Johns with local shops, restaurants, and cafes just a short distance away. Enjoy exploring nearby parks and green spaces. Walk score 71, bike score 90! [Home Energy Score = 4. HES Report at https://rpt.greenbuildingregistry.com/hes/OR10099722]
Location
State OR
County Multnomah
Area _141
Zoning R5
Rooms
Basement Crawl Space
Interior
Interior Features Hardwood Floors, Laundry, Wallto Wall Carpet, Washer Dryer
Heating Forced Air
Cooling Central Air
Appliance Dishwasher, Free Standing Range, Free Standing Refrigerator
Exterior
Exterior Feature Covered Deck, Fenced, Fire Pit, Garden, Patio, Raised Beds, Yard
Garage Attached, Converted
Garage Spaces 1.0
Roof Type Composition
Parking Type Driveway, Off Street
Garage Yes
Building
Lot Description Level
Story 2
Foundation Concrete Perimeter
Sewer Public Sewer
Water Public Water
Level or Stories 2
Schools
Elementary Schools Sitton
Middle Schools George
High Schools Roosevelt
Others
Senior Community No
Acceptable Financing Cash, Conventional, FHA, VALoan
Listing Terms Cash, Conventional, FHA, VALoan
Read Less Info
Want to know what your home might be worth? Contact us for a FREE valuation!

Our team is ready to help you sell your home for the highest possible price ASAP


"My job is to find and attract mastery-based agents to the office, protect the culture, and make sure everyone is happy! "






