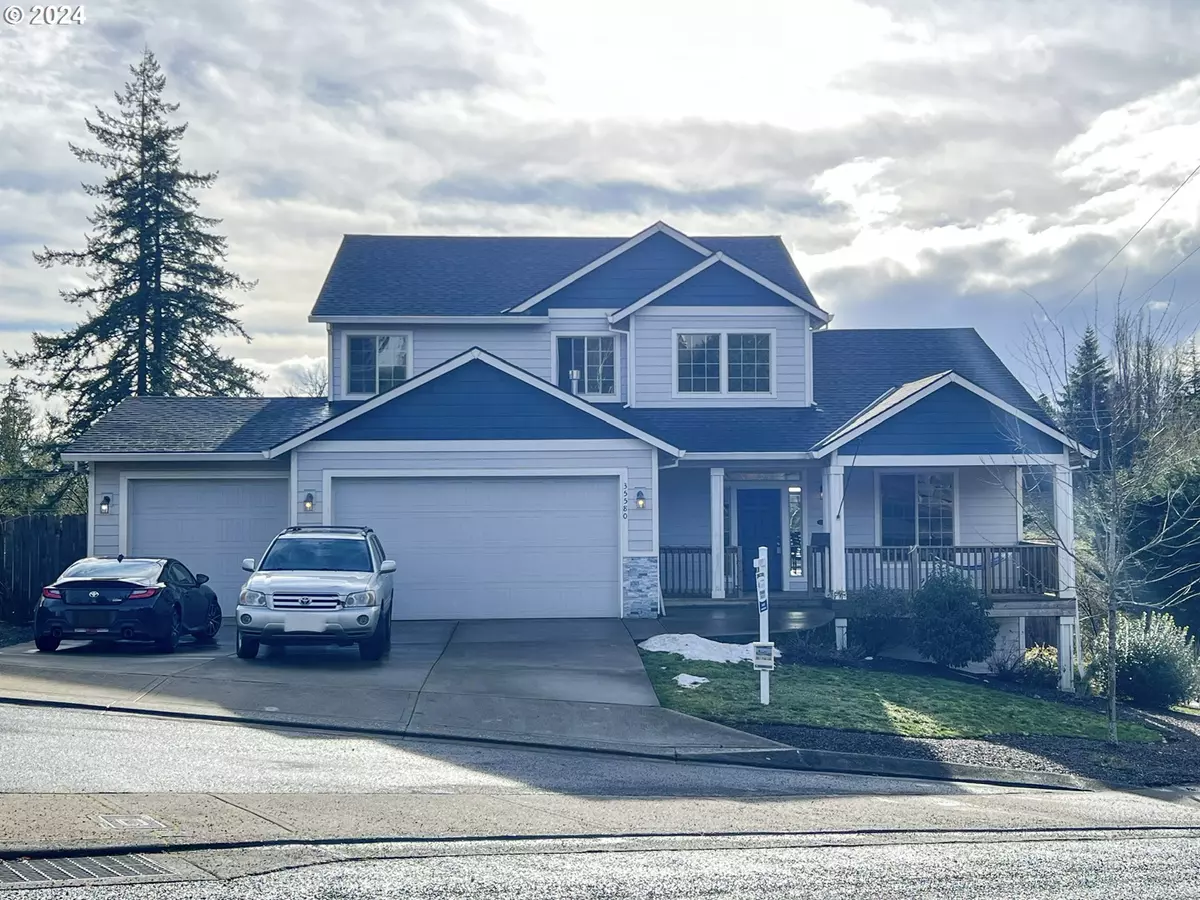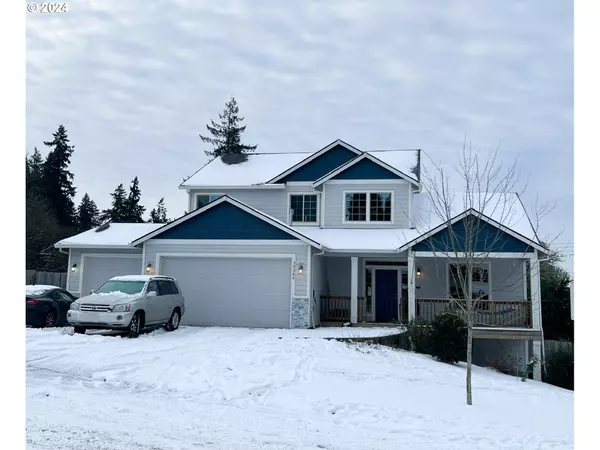Bought with Premiere Property Group, LLC
$535,000
$530,000
0.9%For more information regarding the value of a property, please contact us for a free consultation.
4 Beds
2.1 Baths
2,070 SqFt
SOLD DATE : 03/01/2024
Key Details
Sold Price $535,000
Property Type Single Family Home
Sub Type Single Family Residence
Listing Status Sold
Purchase Type For Sale
Square Footage 2,070 sqft
Price per Sqft $258
Subdivision Elk Ridge Estates
MLS Listing ID 24671124
Sold Date 03/01/24
Style Stories2, Craftsman
Bedrooms 4
Full Baths 2
Condo Fees $609
HOA Fees $50/ann
Year Built 2018
Annual Tax Amount $3,986
Tax Year 2022
Lot Size 0.290 Acres
Property Description
You are not going to want to miss this one! This home is warm, inviting and so spacious. Upon entry, you're greeted by the cozy living room with gas fireplace, perfect for thawing out on a cold day. Continuing on, you find the large dining area and kitchen. A cook island, stainless steel and gas appliances and a pantry make this kitchen a winner. Sliding glass doors off of the dining area lend to added natural light and lead to the back deck and yard. Down the hall sits a half bath, utility room and, best of all, the master bedroom! That's right. The primary suite is located on the MAIN LEVEL! It features a terrific walk-in closet with built-in organization and a nice full bath with walk-in shower. Upstairs you will enjoy the loft area for games, reading, or whatever you like! There is also a second full bath and three additional bedrooms. The largest room on the upper level features it's own walk-in closet and plenty of space. The backyard has been lovingly tended with raised bed gardens, berry bushes and young fruit (plum and cherry) trees. The three car garage, heat pump and extra space of a corner lot are just the sprinkles on top of this perfect home! Set up your tour today!
Location
State OR
County Columbia
Area _155
Zoning RR7
Rooms
Basement Crawl Space, Dirt Floor
Interior
Interior Features Garage Door Opener, Laminate Flooring, Laundry, Tile Floor, Wallto Wall Carpet, Washer Dryer
Heating Forced Air90, Heat Pump
Cooling Heat Pump
Fireplaces Number 1
Fireplaces Type Gas
Appliance Builtin Oven, Cook Island, Dishwasher, Disposal, Free Standing Refrigerator, Gas Appliances, Microwave, Pantry
Exterior
Exterior Feature Deck, Fenced, Porch, Raised Beds, R V Parking, Yard
Garage Attached
Garage Spaces 3.0
View Seasonal
Roof Type Composition
Parking Type Driveway, Off Street
Garage Yes
Building
Lot Description Corner Lot, Gentle Sloping
Story 2
Foundation Concrete Perimeter
Sewer Public Sewer
Water Public Water
Level or Stories 2
Schools
Elementary Schools Mcbride
Middle Schools St Helens
High Schools St Helens
Others
Senior Community No
Acceptable Financing Cash, Conventional, FHA, USDALoan, VALoan
Listing Terms Cash, Conventional, FHA, USDALoan, VALoan
Read Less Info
Want to know what your home might be worth? Contact us for a FREE valuation!

Our team is ready to help you sell your home for the highest possible price ASAP


"My job is to find and attract mastery-based agents to the office, protect the culture, and make sure everyone is happy! "






