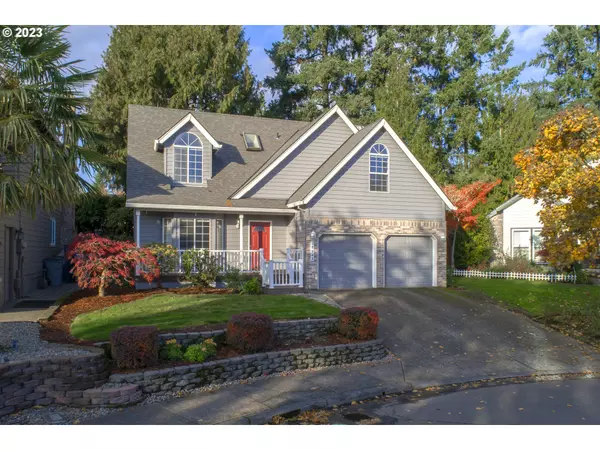Bought with John L. Scott
$582,000
$579,000
0.5%For more information regarding the value of a property, please contact us for a free consultation.
4 Beds
2.1 Baths
1,807 SqFt
SOLD DATE : 03/04/2024
Key Details
Sold Price $582,000
Property Type Single Family Home
Sub Type Single Family Residence
Listing Status Sold
Purchase Type For Sale
Square Footage 1,807 sqft
Price per Sqft $322
MLS Listing ID 23275528
Sold Date 03/04/24
Style Stories2, Traditional
Bedrooms 4
Full Baths 2
Year Built 1991
Annual Tax Amount $5,005
Tax Year 2023
Lot Size 4,356 Sqft
Property Description
NEW PRICE! Open House this Sat. 1/27 1-3pm. Nestled within the highly coveted Bradley Woods Neighborhood on a spacious cul-de-sac, the home you've been eagerly anticipating awaits! Offering exceptional curb appeal, immediate move-in readiness, and an unbeatable location, this meticulously maintained residence boasts four bedrooms and two and a half baths. As you step through the inviting vaulted entry and glance at the open staircase illuminated by a skylight, you'll discover a seamless flow from the living and dining rooms to the open-concept kitchen and family room, complete with a fireplace and slider. The kitchen showcases a new stainless steel range and microwave (2023), a breakfast nook, pantry, and ceiling-height cabinets with a stylish tile backsplash. Escape to the serene vaulted primary suite, featuring a jetted tub and a walk-in closet. Indoors, there's ample space for comfortable living, complemented by easy outdoor enjoyment in the fully fenced private backyard with patio. Additional features include, outdoor sprinklers, composite front deck, a two-car garage and cedar siding. Updates; New A/C unit (2020), new exterior paint (2020), a new water heater (2018), a new roof (2013), and more! No HOA! Conveniently positioned to King City Park, schools, and shopping, this home is a must-see gem!
Location
State OR
County Washington
Area _151
Rooms
Basement Crawl Space
Interior
Interior Features Garage Door Opener, Jetted Tub, Laundry, Vaulted Ceiling, Wallto Wall Carpet
Heating Forced Air
Cooling Central Air
Fireplaces Number 1
Fireplaces Type Wood Burning
Appliance Dishwasher, Disposal, Free Standing Range, Microwave, Pantry, Plumbed For Ice Maker, Stainless Steel Appliance
Exterior
Exterior Feature Covered Deck, Fenced, Patio, Sprinkler, Yard
Garage Attached
Garage Spaces 2.0
View Territorial
Roof Type Composition
Parking Type Driveway, On Street
Garage Yes
Building
Lot Description Cul_de_sac
Story 2
Sewer Public Sewer
Water Public Water
Level or Stories 2
Schools
Elementary Schools Deer Creek
Middle Schools Twality
High Schools Tualatin
Others
Senior Community No
Acceptable Financing Cash, Conventional, FHA, VALoan
Listing Terms Cash, Conventional, FHA, VALoan
Read Less Info
Want to know what your home might be worth? Contact us for a FREE valuation!

Our team is ready to help you sell your home for the highest possible price ASAP


"My job is to find and attract mastery-based agents to the office, protect the culture, and make sure everyone is happy! "






