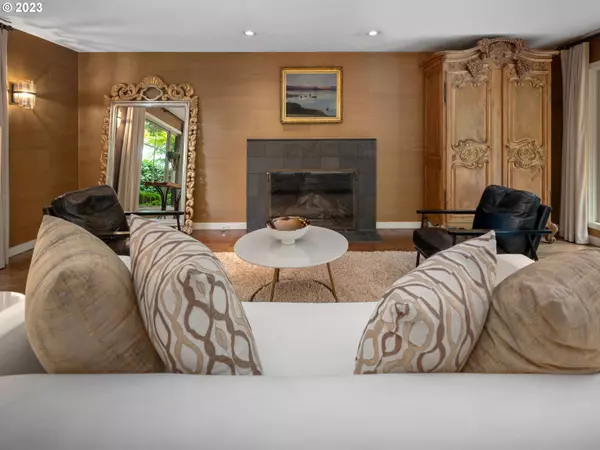Bought with Keller Williams PDX Central
$1,105,000
$1,155,000
4.3%For more information regarding the value of a property, please contact us for a free consultation.
4 Beds
3.2 Baths
4,282 SqFt
SOLD DATE : 03/06/2024
Key Details
Sold Price $1,105,000
Property Type Single Family Home
Sub Type Single Family Residence
Listing Status Sold
Purchase Type For Sale
Square Footage 4,282 sqft
Price per Sqft $258
Subdivision West Hills
MLS Listing ID 23680977
Sold Date 03/06/24
Style Contemporary
Bedrooms 4
Full Baths 3
Year Built 1953
Annual Tax Amount $24,807
Tax Year 2022
Lot Size 0.550 Acres
Property Description
Exquisite contemporary home nestled in a serene setting, surrounded by a truly exceptional green space situated on over a half acre of land, this property offers ample privacy and tranquility. As you approach, you will be immediately drawn to its striking exterior, characterized by clean lines, architectural windows & a beautiful blend of natural materials. The landscaped gardens & mature trees create a harmonious connection between the impressive structure & the lush surroundings. Step inside & be captivated by the stunning interior. The spacious living rm showcases a large gas fireplace, wood floors & French doors to an entertainers patio, showcasing the perfect blend of modern design & luxurious comfort. Adjacent to the living room, you will find a chef-inspired kitchen that is sure to please even the most discerning culinary aficionados. Equipped with top-of-the-line appliances & walk-in wine cellar, this kitchen is as practical as it is visually stunning. This cellar is not only functional but also adds a touch of elegance and sophistication to your entertaining space. The primary suite awaits you with its unparalleled elegance & comfort. With vaulted ceilings, ample space, a serene ambiance with captivating views & private deck, this sanctuary serves as the perfect retreat at the end of the day. The en-suite bathroom is a masterpiece of contemporary design, featuring luxurious fixtures, a spa-like bathtub, & a spacious walk-in shower. This residence also includes several additional bedrooms, upper level family room and lower level cinema. The lower level cinema features a large projection screen, surround sound system & dim lighting, an escape from the rest of the home. Located on a quiet dead end street, this elegant contemporary is just a short drive to the vibrant city's local coffee shops & restaurants. Surrounded by lush greenery and set amidst nature's bounty with convenient access to the renowned Marquam Trail & Council Crest Park. A dream location!
Location
State OR
County Multnomah
Area _148
Rooms
Basement Finished
Interior
Interior Features Garage Door Opener, Hardwood Floors, High Speed Internet, Home Theater, Jetted Tub, Laundry, Slate Flooring, Soaking Tub, Vaulted Ceiling, Wallto Wall Carpet, Washer Dryer, Wood Floors
Heating Forced Air
Cooling Central Air
Fireplaces Number 3
Fireplaces Type Gas, Wood Burning
Appliance Builtin Oven, Builtin Refrigerator, Cook Island, Cooktop, Dishwasher, Disposal, Gas Appliances, Granite, Island, Microwave, Range Hood, Stainless Steel Appliance
Exterior
Exterior Feature Deck, Fenced, Garden, Gas Hookup, Yard
Garage Attached
Garage Spaces 2.0
View City, Mountain, Trees Woods
Roof Type Composition
Parking Type Driveway, On Street
Garage Yes
Building
Lot Description Gentle Sloping, Green Belt, Secluded, Trees
Story 3
Sewer Public Sewer
Water Public Water
Level or Stories 3
Schools
Elementary Schools Ainsworth
Middle Schools West Sylvan
High Schools Lincoln
Others
Senior Community No
Acceptable Financing Cash, Conventional
Listing Terms Cash, Conventional
Read Less Info
Want to know what your home might be worth? Contact us for a FREE valuation!

Our team is ready to help you sell your home for the highest possible price ASAP


"My job is to find and attract mastery-based agents to the office, protect the culture, and make sure everyone is happy! "






