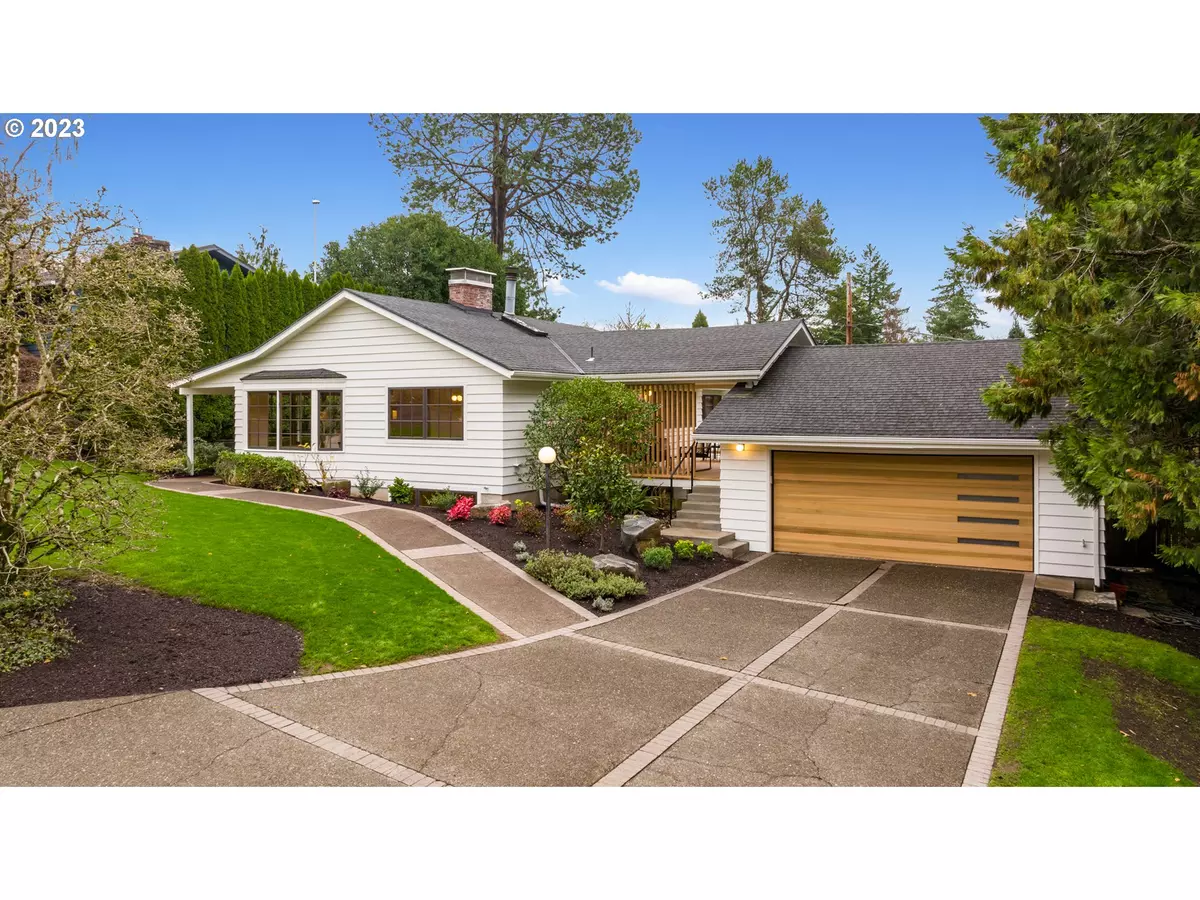Bought with Living Room Realty
$1,255,000
$1,325,000
5.3%For more information regarding the value of a property, please contact us for a free consultation.
4 Beds
3 Baths
3,289 SqFt
SOLD DATE : 03/07/2024
Key Details
Sold Price $1,255,000
Property Type Single Family Home
Sub Type Single Family Residence
Listing Status Sold
Purchase Type For Sale
Square Footage 3,289 sqft
Price per Sqft $381
Subdivision Bridlemile
MLS Listing ID 23440487
Sold Date 03/07/24
Style Daylight Ranch, Mid Century Modern
Bedrooms 4
Full Baths 3
Year Built 1963
Annual Tax Amount $9,768
Tax Year 2023
Lot Size 10,454 Sqft
Property Description
Professionally designed and exquisitely restored Mid-Century Classic on a luxurious ~1/4 acre lot in the Bridlemile neighborhood. The rambling main floor with original vaulted ceilings and large windows in the living spaces includes the primary bedroom suite plus an additional bedroom and full bath. The new design-forward kitchen boasts custom walnut cabinetry, counter height window, 8 foot entertaining island, Fisher & Paykel appliances including induction range, and a bonus seating area with custom iron railing. The adjacent large picture window and door lead to the spacious breezeway deck off from the kitchen. The main floor primary suite has two built-out closets with option for stacked laundry units, an expansive bath with walnut vanity, heated tile floors, soaking tub, toilet closet and a door out to the private 800+ square foot cedar deck with so many options. The daylight lower level with exterior entrance has a large living room with custom wet bar/kitchenette, laundry room, two additional bedrooms plus finished bonus room and storage or wine cellar room. The detached 2 car garage connected by breezeway deck is wired for EV charging and has a new western red cedar modern garage door. New Marvin wood windows, updated plumbing/electrical + panel, high efficiency furnace and heat pump water heater, designer bath and lighting fixtures, new solid core doors with quality hardware. Enjoy nearby Council Crest and Hamilton Park. Ask agent for the full list of features and upgrades.
Location
State OR
County Multnomah
Area _148
Rooms
Basement Daylight, Finished
Interior
Interior Features Hardwood Floors, Heated Tile Floor, Laundry, Vaulted Ceiling
Heating Forced Air95 Plus
Cooling Central Air
Fireplaces Number 2
Fireplaces Type Wood Burning
Appliance Dishwasher, Disposal, Free Standing Range, Free Standing Refrigerator, Island, Plumbed For Ice Maker, Quartz, Stainless Steel Appliance, Tile
Exterior
Exterior Feature Covered Deck, Deck, Fenced, Yard
Garage Detached
Garage Spaces 1.0
View Territorial
Roof Type Shingle
Parking Type Driveway, On Street
Garage Yes
Building
Lot Description Cul_de_sac, Level, Terraced
Story 2
Foundation Concrete Perimeter
Sewer Public Sewer
Water Public Water
Level or Stories 2
Schools
Elementary Schools Bridlemile
Middle Schools Robert Gray
High Schools Ida B Wells
Others
Senior Community No
Acceptable Financing Cash, Conventional
Listing Terms Cash, Conventional
Read Less Info
Want to know what your home might be worth? Contact us for a FREE valuation!

Our team is ready to help you sell your home for the highest possible price ASAP


"My job is to find and attract mastery-based agents to the office, protect the culture, and make sure everyone is happy! "






