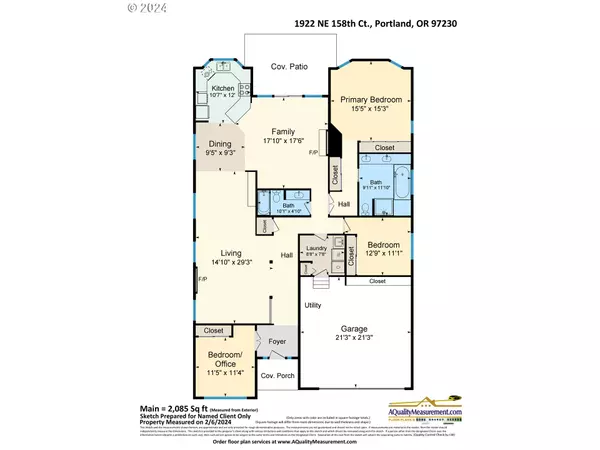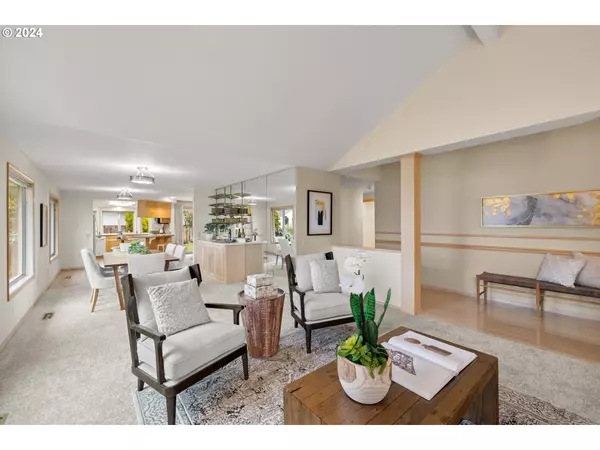Bought with Windermere Realty Trust
$559,000
$544,000
2.8%For more information regarding the value of a property, please contact us for a free consultation.
3 Beds
2 Baths
2,045 SqFt
SOLD DATE : 03/08/2024
Key Details
Sold Price $559,000
Property Type Single Family Home
Sub Type Single Family Residence
Listing Status Sold
Purchase Type For Sale
Square Footage 2,045 sqft
Price per Sqft $273
Subdivision Summerplace
MLS Listing ID 24458716
Sold Date 03/08/24
Style Stories1
Bedrooms 3
Full Baths 2
Condo Fees $450
HOA Fees $37/ann
Year Built 1990
Annual Tax Amount $7,946
Tax Year 2023
Lot Size 6,098 Sqft
Property Description
Open House Sat March 2nd from noon-3 pm. Welcome to your dream one-level home in the desirable 55+ community of Summerplace with a corner cul-de-sac location. This Englewood floor plan boasts 3 bedrooms and 2 bathrooms, providing comfort and convenience. A hardwood entry awaits leading to the spacious living room with vaulted ceilings, soaring picture windows and a comfortable gas fireplace, perfect for relaxing evenings. Entertain in style in the dining room, adorned with custom features, while the family room offers a bonus fireplace and a gorgeous built-in, perfect for books and photos. The kitchen is a culinary delight, featuring a built-in microwave, double oven, dishwasher, and gas cooktop. A free-standing refrigerator completes this chef's haven. Retreat to the primary bedroom suite with its walk-in shower and jetted tub. You will love the double closet, providing ample storage. The indoor laundry room and sink add convenience to your daily routine. Step outside to the covered patio, fenced yard with sprinklers, perfect for enjoying the outdoors in any weather. This is one of Summerplace's most sought after floor-plans measuring approximately 2,045 sq ft. Experience the best of 55+ living where community amenities include a clubhouse, swimming pool, pickleball courts, library, exercise rooms. Don't miss the chance to make this beautifully designed home yours! [Home Energy Score = 4. HES Report at https://rpt.greenbuildingregistry.com/hes/OR10225142]
Location
State OR
County Multnomah
Area _142
Rooms
Basement Crawl Space
Interior
Interior Features Hardwood Floors, Laminate Flooring, Vaulted Ceiling, Wallto Wall Carpet
Heating Forced Air
Cooling Central Air
Fireplaces Number 2
Fireplaces Type Gas
Appliance Cooktop, Dishwasher, Double Oven, Free Standing Refrigerator, Microwave
Exterior
Exterior Feature Covered Patio, Fenced, Yard
Garage Attached
Garage Spaces 2.0
Roof Type Composition
Parking Type Driveway
Garage Yes
Building
Lot Description Gentle Sloping, Level
Story 1
Sewer Public Sewer
Water Public Water
Level or Stories 1
Schools
Elementary Schools Margaret Scott
Middle Schools H.B. Lee
High Schools Reynolds
Others
Senior Community Yes
Acceptable Financing Cash, Conventional, FHA, VALoan
Listing Terms Cash, Conventional, FHA, VALoan
Read Less Info
Want to know what your home might be worth? Contact us for a FREE valuation!

Our team is ready to help you sell your home for the highest possible price ASAP


"My job is to find and attract mastery-based agents to the office, protect the culture, and make sure everyone is happy! "






