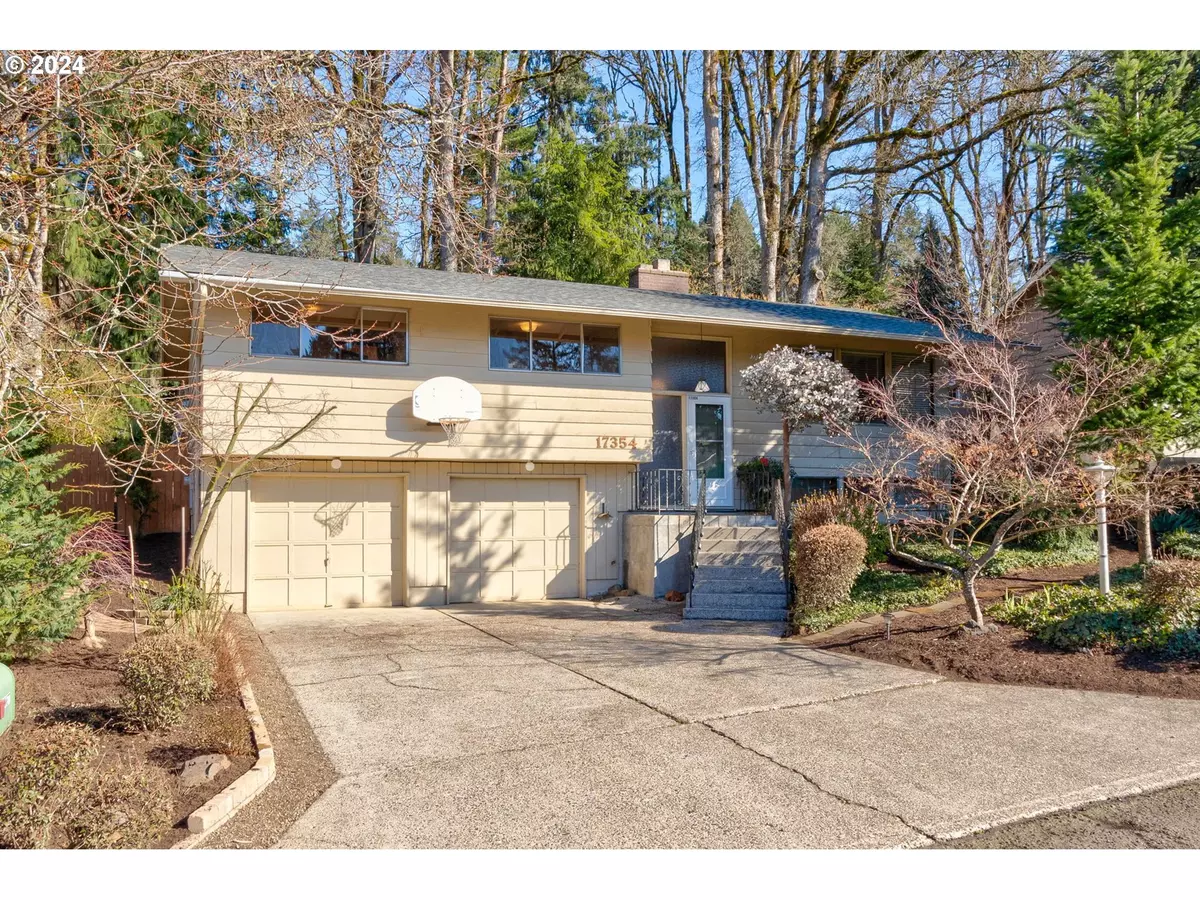Bought with Think Real Estate
$490,000
$460,000
6.5%For more information regarding the value of a property, please contact us for a free consultation.
3 Beds
2.1 Baths
1,776 SqFt
SOLD DATE : 03/12/2024
Key Details
Sold Price $490,000
Property Type Single Family Home
Sub Type Single Family Residence
Listing Status Sold
Purchase Type For Sale
Square Footage 1,776 sqft
Price per Sqft $275
MLS Listing ID 24463818
Sold Date 03/12/24
Style Stories2, Split
Bedrooms 3
Full Baths 2
Year Built 1969
Annual Tax Amount $4,040
Tax Year 2023
Lot Size 9,147 Sqft
Property Description
Welcome to this well maintained, classic split-level home with endless possibilities. Boasting 3 bedrooms (with potential for 4 bedrooms) and 2.5 baths, this home offers ample space for comfortable living and entertaining. The interior is warm and inviting with wood features throughout. 2 wood-burning fireplaces, one in the living room and one in the lower level family room. On the main level there is a spacious living room, kitchen with eating area, 3 bedrooms and 2 full bathrooms. Primary bedroom has an ensuite bath and sliding doors leading to the private back deck. The lower level has a family room, utility room and 1/2 bath. One of the standout features of this home is the easy potential for dual living. Outside, you'll find a mature and low-maintenance park-like backyard, fully fenced and private. Enjoy this slice of nature from the comfort of the expansive deck, ideal for hosting outdoor gatherings. Additional amenities include a newer furnace and A/C system, an 8-year-old roof and a 2-car oversized garage with built-in storage and workbench. Situated on a quiet street with views of the West Hills. Located near many amenities, parks and public transportation. A must see home that has been well loved.
Location
State OR
County Clackamas
Area _145
Zoning R8.5
Rooms
Basement Finished, Full Basement, Separate Living Quarters Apartment Aux Living Unit
Interior
Interior Features Laundry, Separate Living Quarters Apartment Aux Living Unit, Vinyl Floor, Wallto Wall Carpet, Wood Floors
Heating Forced Air
Cooling Central Air
Fireplaces Number 2
Fireplaces Type Wood Burning
Appliance Dishwasher, Free Standing Range, Pantry, Range Hood
Exterior
Exterior Feature Basketball Court, Covered Deck, Deck, Fenced, Public Road, Workshop, Yard
Garage Attached, ExtraDeep, TuckUnder
Garage Spaces 2.0
View City, Mountain, Trees Woods
Roof Type Composition,Shingle
Parking Type Driveway, On Street
Garage Yes
Building
Lot Description Private, Public Road, Secluded, Sloped, Trees, Wooded
Story 2
Foundation Concrete Perimeter, Slab
Sewer Public Sewer
Water Public Water
Level or Stories 2
Schools
Elementary Schools Candy Lane
Middle Schools Gardiner
High Schools Oregon City
Others
Senior Community No
Acceptable Financing CallListingAgent, Cash, Conventional, FHA, VALoan
Listing Terms CallListingAgent, Cash, Conventional, FHA, VALoan
Read Less Info
Want to know what your home might be worth? Contact us for a FREE valuation!

Our team is ready to help you sell your home for the highest possible price ASAP


"My job is to find and attract mastery-based agents to the office, protect the culture, and make sure everyone is happy! "






