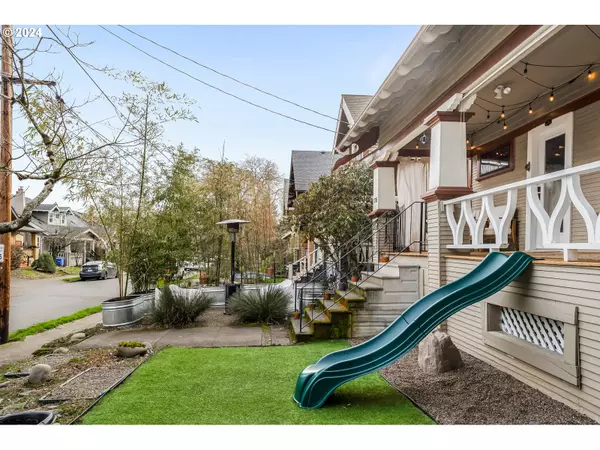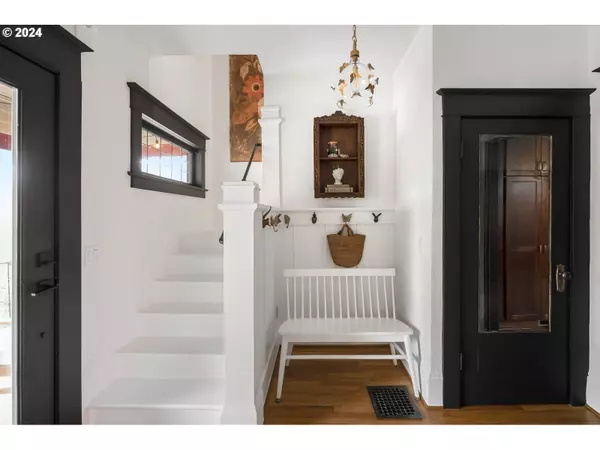Bought with John L. Scott
$865,000
$850,000
1.8%For more information regarding the value of a property, please contact us for a free consultation.
5 Beds
2 Baths
2,783 SqFt
SOLD DATE : 03/14/2024
Key Details
Sold Price $865,000
Property Type Single Family Home
Sub Type Single Family Residence
Listing Status Sold
Purchase Type For Sale
Square Footage 2,783 sqft
Price per Sqft $310
MLS Listing ID 24225964
Sold Date 03/14/24
Style Craftsman
Bedrooms 5
Full Baths 2
Year Built 1911
Annual Tax Amount $5,471
Tax Year 2023
Lot Size 3,484 Sqft
Property Description
Timeless 1911 Craftsman just steps to Hawthorne Blvd shops, restaurants & theaters. Artfully updated, period details, and tall ceilings on all 3 levels. The main floor welcomes w/ a nature inspired entryway, oak floors, original built-ins and trim work. Flow through the circular floor plan to the open concept living/dining room with zellige fireplace and large windows, kitchen w/ granite and new appliances, ¾ bathroom, and a bright bedroom w/ Juliet balcony. Upstairs features three bedrooms all w/ walk-in closets, a gorgeous tree lined balcony, and updated full bathroom with double farmhouse sink, clawfoot tub, and zellige tile. Lower level family room and bedroom w/ tall ceilings and egress windows. Outside is designed for rain or shine, easy living and entertaining w/ a large front porch overlooking a low maintenance yard of succulents, turf grass, and river rock. Backyard includes a trex deck, hot tub, privacy laurels, and large covered pergola. Perfect location nestled in the heart of Hawthorne, walkable to Division, and in coveted Abernethy schools.
Location
State OR
County Multnomah
Area _143
Rooms
Basement Full Basement
Interior
Interior Features Engineered Hardwood, Granite, Hardwood Floors, Laundry, Tile Floor, Washer Dryer
Heating Forced Air
Fireplaces Number 1
Fireplaces Type Stove, Wood Burning
Appliance Dishwasher, Free Standing Range, Free Standing Refrigerator, Granite, Microwave, Solid Surface Countertop, Stainless Steel Appliance
Exterior
Exterior Feature Deck, Fenced, Free Standing Hot Tub, Porch, Satellite Dish, Yard
Roof Type Composition
Parking Type Driveway, Off Street
Garage No
Building
Story 3
Sewer Public Sewer
Water Public Water
Level or Stories 3
Schools
Elementary Schools Abernethy
Middle Schools Hosford
High Schools Cleveland
Others
Senior Community No
Acceptable Financing Cash, Conventional, VALoan
Listing Terms Cash, Conventional, VALoan
Read Less Info
Want to know what your home might be worth? Contact us for a FREE valuation!

Our team is ready to help you sell your home for the highest possible price ASAP


"My job is to find and attract mastery-based agents to the office, protect the culture, and make sure everyone is happy! "






