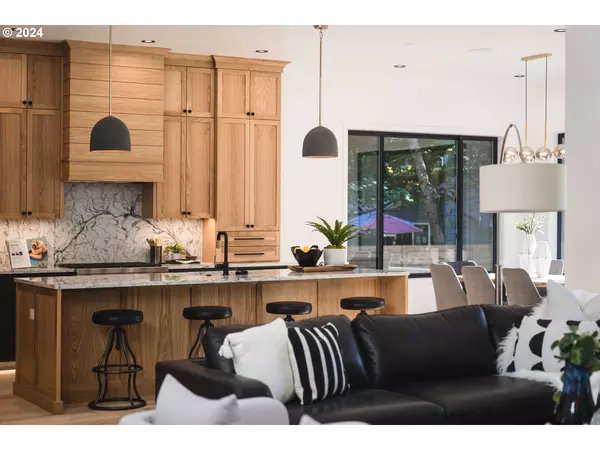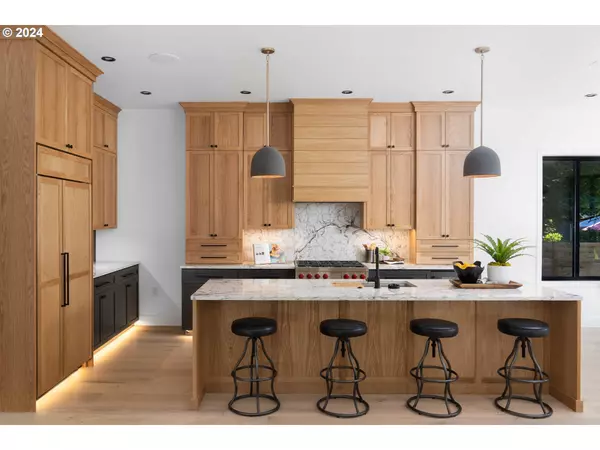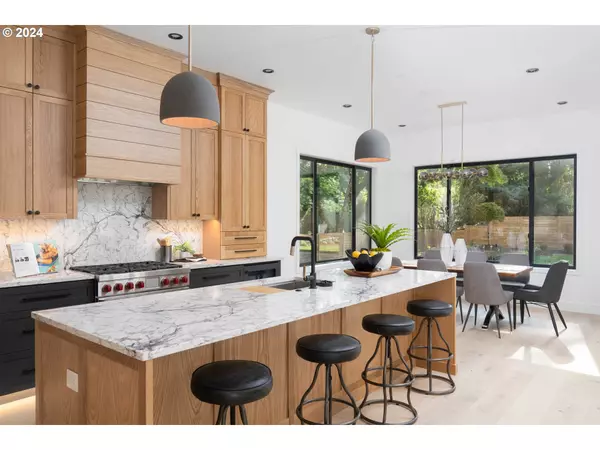Bought with Lovejoy Real Estate
$2,080,000
$2,149,000
3.2%For more information regarding the value of a property, please contact us for a free consultation.
5 Beds
4 Baths
4,129 SqFt
SOLD DATE : 03/15/2024
Key Details
Sold Price $2,080,000
Property Type Single Family Home
Sub Type Single Family Residence
Listing Status Sold
Purchase Type For Sale
Square Footage 4,129 sqft
Price per Sqft $503
MLS Listing ID 24512171
Sold Date 03/15/24
Style Contemporary, Custom Style
Bedrooms 5
Full Baths 4
Year Built 2023
Annual Tax Amount $8,028
Tax Year 2023
Property Description
Inquire About Seller Credit Options! As you arrive, you are greeted by a custom 12' tall Douglas Fir front door, setting the tone for the refined interiors. The open floor plan showcases an oversized kitchen with a great room layout, perfect for daily living and entertaining guests. The kitchen comes equipped with top-of-the-line Wolf 36" range and Sub-Zero column refrigerators and custom painted/stained cabinets with soft close technology, offering a seamless and modern experience. Gleaming 3/4" thick engineered hardwood floors flow throughout the house, providing a luxury that can be refinished if desired. The spacious living areas are adorned with custom accent mood lighting, creating a warm and inviting ambiance. The primary suite offers a serene retreat featuring heated floors and a luxurious soaking tub. The tile showers with tile set pans and dual head master shower offer a spa-like experience at home. This property embraces a contemporary lifestyle with thoughtful amenities, including a butler's pantry for added convenience and two laundry areas for practicality. The outdoor space is equally impressive, with an outdoor covered patio, plumbed-in gas, and grill, making it an ideal spot for al fresco dining and entertaining year-round. Practicality meets efficiency by including two gas tankless water heaters, ensuring an endless hot water supply, and a dual-zone heating and cooling system for comfort on both levels of the home. The property is beautifully landscaped with a sprinkler and drip system, providing easy maintenance while enhancing the natural beauty of the surroundings. Constructed with durability in mind, the home features Hardi siding with black ledger stone, Anderson Fibrex black windows, and a 30-year roof, providing peace of mind for years to come. Located just steps from Pilkington Park and a dog park, this property offers a serene environment and accessibility to recreational activities.
Location
State OR
County Clackamas
Area _147
Interior
Interior Features Hardwood Floors, Heated Tile Floor, Sound System
Heating Forced Air, Forced Air95 Plus
Cooling Central Air
Fireplaces Number 1
Fireplaces Type Gas
Appliance Builtin Refrigerator, Dishwasher, Disposal, Free Standing Gas Range, Instant Hot Water, Island, Range Hood
Exterior
Exterior Feature Fenced, Porch, Yard
Garage Attached, Oversized
Garage Spaces 3.0
Roof Type Composition
Parking Type Driveway, Off Street
Garage Yes
Building
Lot Description Level, Trees
Story 2
Foundation Concrete Perimeter
Sewer Public Sewer
Water Public Water
Level or Stories 2
Schools
Elementary Schools River Grove
Middle Schools Lakeridge
High Schools Lakeridge
Others
Senior Community No
Acceptable Financing Cash, Conventional, Other
Listing Terms Cash, Conventional, Other
Read Less Info
Want to know what your home might be worth? Contact us for a FREE valuation!

Our team is ready to help you sell your home for the highest possible price ASAP


"My job is to find and attract mastery-based agents to the office, protect the culture, and make sure everyone is happy! "






