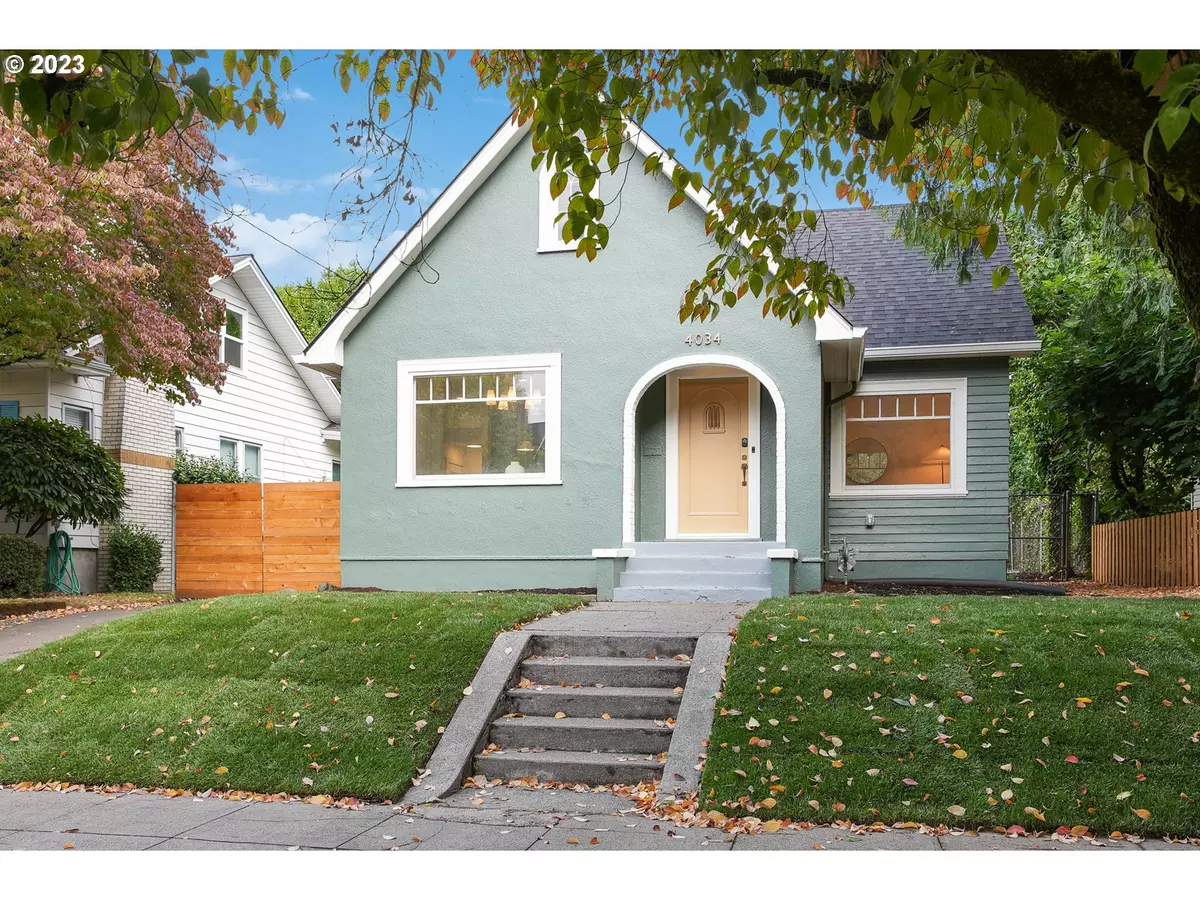Bought with Coldwell Banker Professional
$755,000
$749,000
0.8%For more information regarding the value of a property, please contact us for a free consultation.
3 Beds
2 Baths
2,220 SqFt
SOLD DATE : 03/15/2024
Key Details
Sold Price $755,000
Property Type Single Family Home
Sub Type Single Family Residence
Listing Status Sold
Purchase Type For Sale
Square Footage 2,220 sqft
Price per Sqft $340
Subdivision Overlook
MLS Listing ID 23361684
Sold Date 03/15/24
Style Stories2, Bungalow
Bedrooms 3
Full Baths 2
Year Built 1932
Annual Tax Amount $4,443
Tax Year 2023
Lot Size 5,227 Sqft
Property Description
Say hello to this updated Overlook neighborhood bungalow, exploding with charm, original details and thoughtful modern upgrades. Bright wide plank floors and tons of natural light make for an inviting and spacious main living room. Enjoy a stunning modern kitchen with quartz countertops, custom backsplash, gas range, and sun-soaked breakfast nook. Storage is ample with a wall of pantry cabinets and recessed microwave! Upstairs primary suite is spacious and bright, en-suite bathroom is a stunner, dual sinks and large custom tiled shower are impressive! The walk-in closet is equipped with a dressing room, you don't see that every day. On the basement level, find a large, clean un-finished space with high ceilings and limitless potential. Also, a large laundry room with ample storage. The private backyard w/ fire pit and detached garage offers an outdoor escape ready to enjoy. Seller is willing to provide credits toward rate buy-down strategies, please inquire for more details. [Home Energy Score = 3. HES Report at https://rpt.greenbuildingregistry.com/hes/OR10196672]
Location
State OR
County Multnomah
Area _141
Zoning R5
Rooms
Basement Full Basement, Unfinished
Interior
Interior Features High Ceilings, Laminate Flooring, Laundry, Quartz, Vinyl Floor, Wallto Wall Carpet
Heating Forced Air90
Cooling None
Appliance Convection Oven, Dishwasher, Disposal, Free Standing Gas Range, Microwave, Quartz, Range Hood, Stainless Steel Appliance, Tile
Exterior
Exterior Feature Fire Pit, Patio, Yard
Parking Features Detached
Garage Spaces 1.0
Roof Type Composition
Garage Yes
Building
Lot Description Level
Story 2
Sewer Public Sewer
Water Public Water
Level or Stories 2
Schools
Elementary Schools Beach
Middle Schools Ockley Green
High Schools Jefferson
Others
Senior Community No
Acceptable Financing Cash, Conventional, FHA, VALoan
Listing Terms Cash, Conventional, FHA, VALoan
Read Less Info
Want to know what your home might be worth? Contact us for a FREE valuation!

Our team is ready to help you sell your home for the highest possible price ASAP


"My job is to find and attract mastery-based agents to the office, protect the culture, and make sure everyone is happy! "






