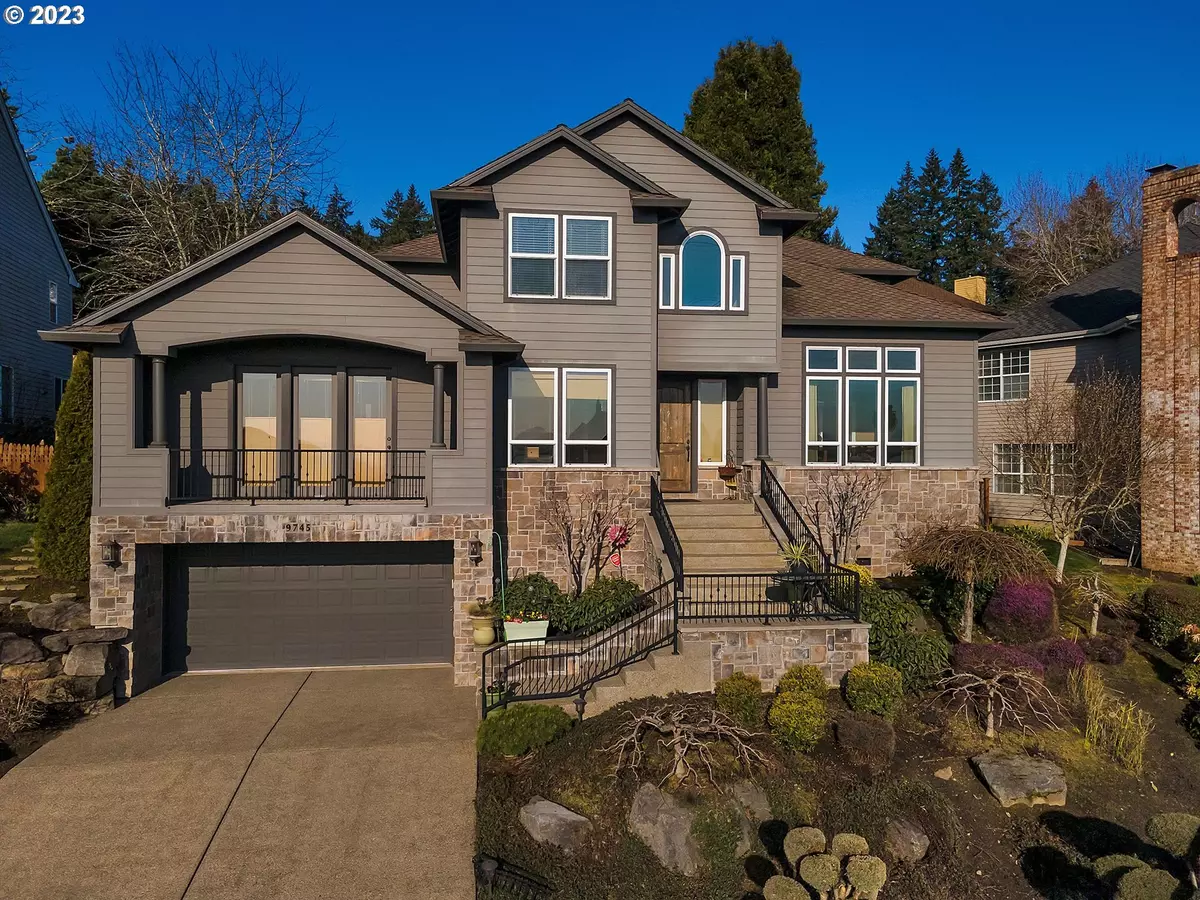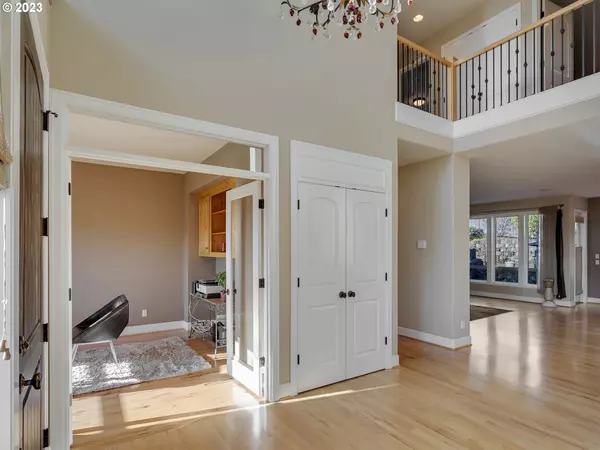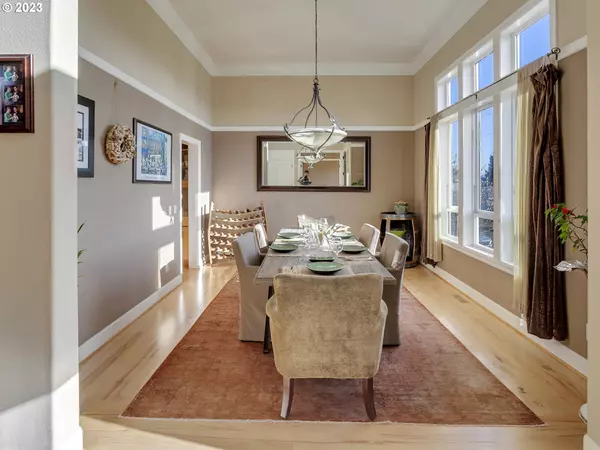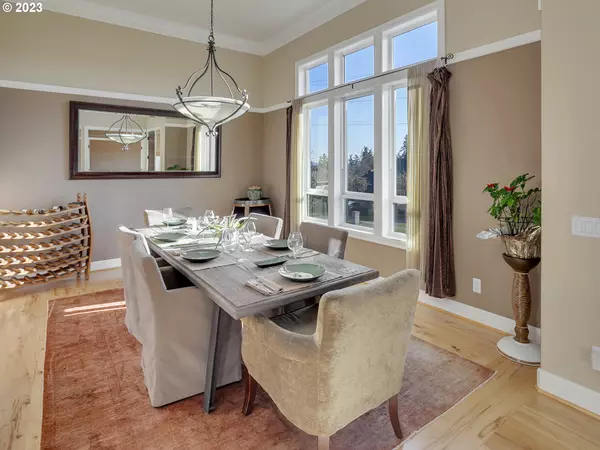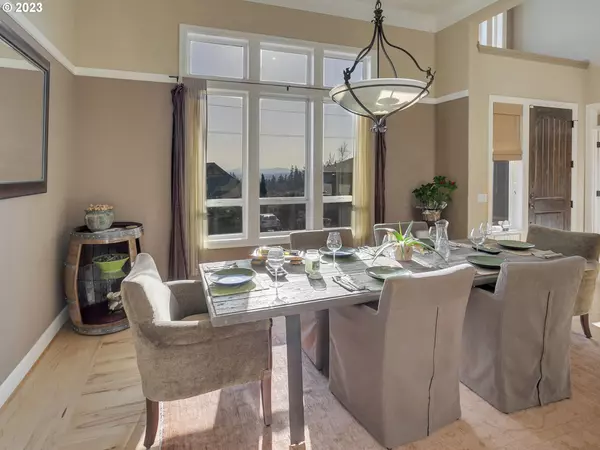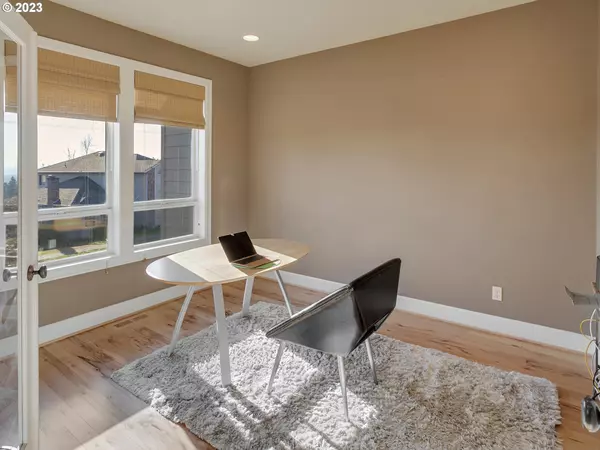Bought with Coldwell Banker Bain
$915,000
$909,900
0.6%For more information regarding the value of a property, please contact us for a free consultation.
4 Beds
2.1 Baths
3,563 SqFt
SOLD DATE : 03/15/2024
Key Details
Sold Price $915,000
Property Type Single Family Home
Sub Type Single Family Residence
Listing Status Sold
Purchase Type For Sale
Square Footage 3,563 sqft
Price per Sqft $256
Subdivision Bishops Ridge
MLS Listing ID 23481874
Sold Date 03/15/24
Style Stories2, Contemporary
Bedrooms 4
Full Baths 2
Year Built 2004
Annual Tax Amount $10,514
Tax Year 2022
Lot Size 6,969 Sqft
Property Description
Amazing Quality T/O this stunning custom 1 owner home in Bishops Ridge overlooking the Holly Grove with views of the Valley, & Mt. Hood from your private balcony off the primary suite on the main floor. Primary has hardwood floors, on suite bath with walk in shower, jacuzzi tub, dual vanities, tile floors and counters, plus a walk in closet by Portland closets, including a safe. German Beechwood floors through out the main level, staircase, and upstairs hall. Flexible floor plan with large rooms, high ceilings, custom concrete Fireplace in the great room, views from the main floor den, and dining room. Custom lighting T/O this home with crown molding. The Gourmet kitchen with fabulous island and large butler pantry give you plenty of storage. 5 burner Dacor cooktop and vented hood, Knotty Alder cabinets, Cent Vac, EV Charger, 1000 Sq. Ft. Garage & a wine cellar. Fenced yard with sprinklers and drip system, gas line for outdoor grilling. Sellers are Principal Brokers in the State of Oregon.
Location
State OR
County Washington
Area _150
Rooms
Basement None
Interior
Interior Features Ceiling Fan, Central Vacuum, Garage Door Opener, Granite, Hardwood Floors, High Ceilings, High Speed Internet, Jetted Tub, Laundry, Plumbed For Central Vacuum, Sound System, Vinyl Floor, Wainscoting, Wallto Wall Carpet, Wood Floors
Heating Forced Air
Cooling Central Air
Fireplaces Number 1
Fireplaces Type Gas
Appliance Builtin Oven, Butlers Pantry, Convection Oven, Dishwasher, Disposal, Gas Appliances, Granite, Island, Microwave, Plumbed For Ice Maker, Range Hood, Stainless Steel Appliance
Exterior
Exterior Feature Fenced, Garden, Gas Hookup, Patio, Porch, Raised Beds, Sprinkler, Yard
Parking Features Attached, Oversized
Garage Spaces 2.0
View Mountain, Territorial, Valley
Roof Type Composition
Garage Yes
Building
Lot Description Level, Seasonal, Secluded, Trees
Story 2
Foundation Concrete Perimeter
Sewer Public Sewer
Water Public Water
Level or Stories 2
Schools
Elementary Schools Sexton Mountain
Middle Schools Highland Park
High Schools Mountainside
Others
Senior Community No
Acceptable Financing Cash, Conventional
Listing Terms Cash, Conventional
Read Less Info
Want to know what your home might be worth? Contact us for a FREE valuation!

Our team is ready to help you sell your home for the highest possible price ASAP


"My job is to find and attract mastery-based agents to the office, protect the culture, and make sure everyone is happy! "

