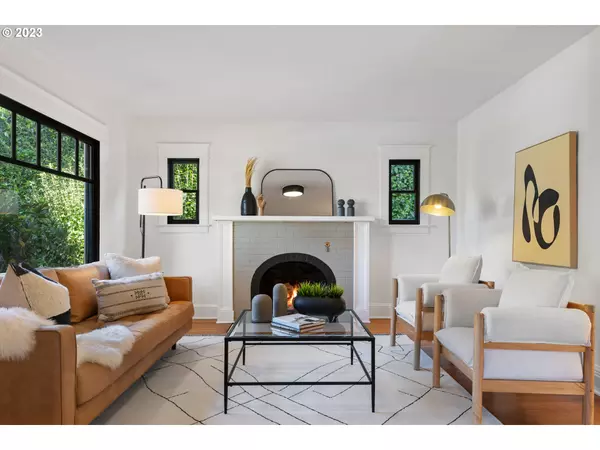Bought with Sean Z Becker Real Estate
$1,050,000
$1,065,000
1.4%For more information regarding the value of a property, please contact us for a free consultation.
4 Beds
3 Baths
2,416 SqFt
SOLD DATE : 03/18/2024
Key Details
Sold Price $1,050,000
Property Type Single Family Home
Sub Type Single Family Residence
Listing Status Sold
Purchase Type For Sale
Square Footage 2,416 sqft
Price per Sqft $434
Subdivision Laurelhurst
MLS Listing ID 23609191
Sold Date 03/18/24
Style Bungalow
Bedrooms 4
Full Baths 3
Year Built 1924
Annual Tax Amount $8,634
Tax Year 2023
Lot Size 4,791 Sqft
Property Description
Discover this reimagined 100 year old Laurelhurst gem, distinguished with a Laurelhurst Century Home Plaque for 2024. Brilliantly bold and so livable with provocative design elements well-integrated into the original architectural detail. The main floor has two bedrooms, full bath, and great living areas with original details like the arched wood-burning fireplace, restored oak floors, and curved cast iron tub. The soft palette of tile colors, new vibrant textures, and subtle arches are new features carried through the house. From custom steel railings to fish-scale bath tile to the playful glass cloud chandelier, these new design features are thoughtfully displayed and present as attractive artistic expressions. The sunny kitchen is handsomely redesigned with custom cabinets, Terrazzo tile and Bertazzoni appliances including the induction range which peeks out to the charming side greenhouse. Head upstairs for two additional bedrooms and loft including the primary suite. The new suite is the most peaceful place to start and end the day, with a wall of windows overlooking the lush backyard. The adjoining custom walk-in closet and primary bathroom with impressive custom rain shower and full skylight window make this suite complete. Cozy up in the lower level family room for a get a way from the day. Or head out to the professionally landscaped backyard offering a private sanctuary with a Laurel hedge backdrop, pergola-covered patio, and space for outdoor dining and lounging. [Home Energy Score = 7. HES Report at https://rpt.greenbuildingregistry.com/hes/OR10213173]
Location
State OR
County Multnomah
Area _142
Zoning R5
Rooms
Basement Finished
Interior
Interior Features Garage Door Opener, Hardwood Floors
Heating Forced Air95 Plus, Mini Split
Cooling Central Air
Fireplaces Number 1
Fireplaces Type Wood Burning
Appliance Dishwasher, Disposal, Free Standing Refrigerator, Plumbed For Ice Maker, Range Hood, Stainless Steel Appliance
Exterior
Exterior Feature Greenhouse, Patio, Porch
Parking Features Detached, Shared
Garage Spaces 1.0
Roof Type Composition
Garage Yes
Building
Lot Description Private
Story 3
Foundation Concrete Perimeter
Sewer Public Sewer
Water Public Water
Level or Stories 3
Schools
Elementary Schools Laurelhurst
Middle Schools Laurelhurst
High Schools Grant
Others
Senior Community No
Acceptable Financing Cash, Conventional
Listing Terms Cash, Conventional
Read Less Info
Want to know what your home might be worth? Contact us for a FREE valuation!

Our team is ready to help you sell your home for the highest possible price ASAP

"My job is to find and attract mastery-based agents to the office, protect the culture, and make sure everyone is happy! "






