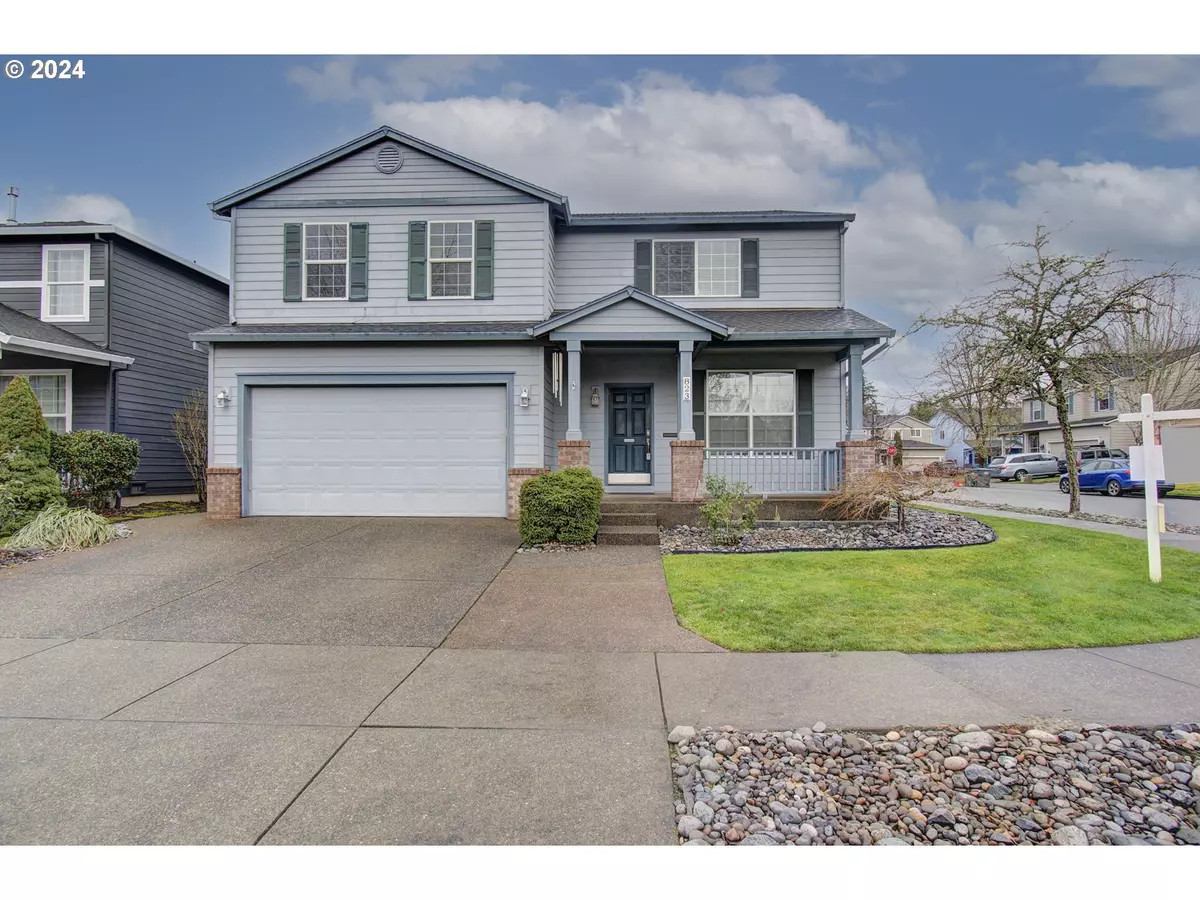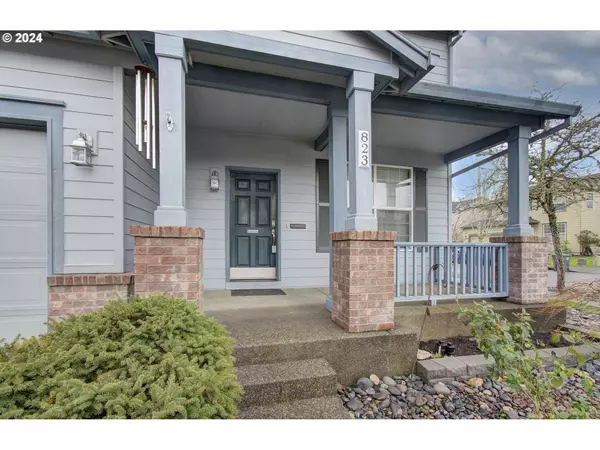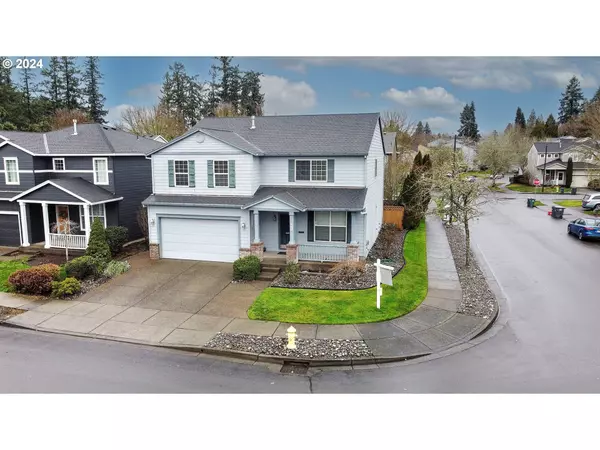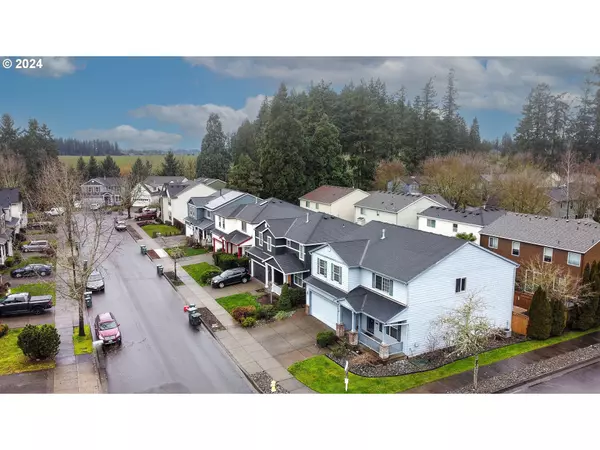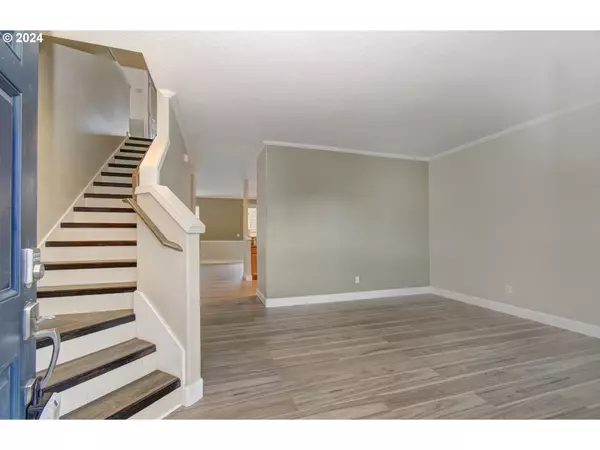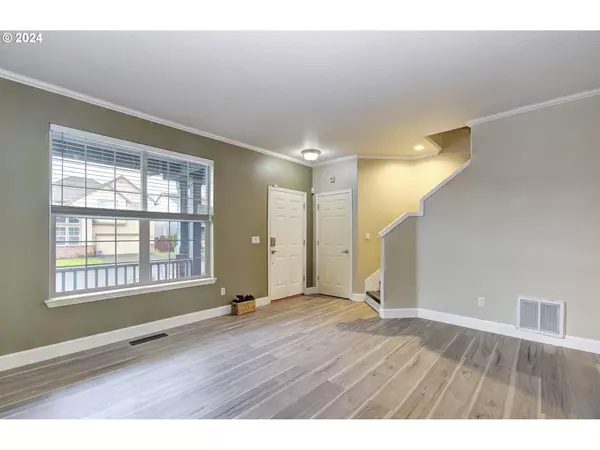Bought with Knipe Realty ERA Powered
$575,000
$595,000
3.4%For more information regarding the value of a property, please contact us for a free consultation.
4 Beds
2.1 Baths
2,580 SqFt
SOLD DATE : 03/18/2024
Key Details
Sold Price $575,000
Property Type Single Family Home
Sub Type Single Family Residence
Listing Status Sold
Purchase Type For Sale
Square Footage 2,580 sqft
Price per Sqft $222
Subdivision Alderbrook South No.2
MLS Listing ID 24136585
Sold Date 03/18/24
Style Stories2
Bedrooms 4
Full Baths 2
Condo Fees $364
HOA Fees $30
Year Built 2002
Annual Tax Amount $4,856
Tax Year 2023
Lot Size 4,356 Sqft
Property Description
Exquisite 4 bedroom, 2 1/2 Bath home on corner lot meticulously maintained with additional living space and elevated ceilings on the 2nd floor. Beautiful kitchen with Quartz countertops and newer Stainless Steel appliances with double oven. Attractive new flooring on the main. Primary bedroom ensuite with soaking tub and large walk-in closets. Fenced backyard with deck, shed, hot tub and low maintenance designed yard. Amazing 3 car garage with double length stall for extra car, boat, etc. Located in the highly rated Hillsboro School District. Newer Furnace, AC and Water Heater.
Location
State OR
County Washington
Area _152
Zoning SFR-7
Rooms
Basement Crawl Space
Interior
Interior Features Garage Door Opener, High Ceilings, High Speed Internet, Laundry, Soaking Tub, Sprinkler, Vaulted Ceiling, Washer Dryer
Heating Forced Air
Cooling Central Air
Fireplaces Number 1
Fireplaces Type Gas
Appliance Builtin Oven, Dishwasher, Disposal, Double Oven, Free Standing Refrigerator, Microwave, Quartz, Stainless Steel Appliance
Exterior
Exterior Feature Deck, Fenced, Free Standing Hot Tub, Sprinkler, Tool Shed, Yard
Parking Features Attached, ExtraDeep, Oversized
Garage Spaces 3.0
Roof Type Composition
Garage Yes
Building
Lot Description Corner Lot
Story 2
Sewer Public Sewer
Water Public Water
Level or Stories 2
Schools
Elementary Schools Mckinney
Middle Schools Evergreen
High Schools Glencoe
Others
Senior Community No
Acceptable Financing CallListingAgent, Cash, Conventional, FHA, VALoan
Listing Terms CallListingAgent, Cash, Conventional, FHA, VALoan
Read Less Info
Want to know what your home might be worth? Contact us for a FREE valuation!

Our team is ready to help you sell your home for the highest possible price ASAP


"My job is to find and attract mastery-based agents to the office, protect the culture, and make sure everyone is happy! "

