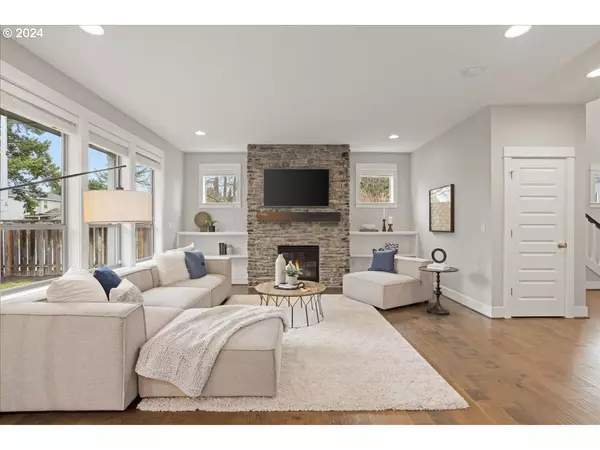Bought with Windermere Realty Group
$840,000
$850,000
1.2%For more information regarding the value of a property, please contact us for a free consultation.
4 Beds
3 Baths
2,937 SqFt
SOLD DATE : 03/20/2024
Key Details
Sold Price $840,000
Property Type Single Family Home
Sub Type Single Family Residence
Listing Status Sold
Purchase Type For Sale
Square Footage 2,937 sqft
Price per Sqft $286
MLS Listing ID 24371093
Sold Date 03/20/24
Style Stories2, Craftsman
Bedrooms 4
Full Baths 3
Condo Fees $448
HOA Fees $37/ann
Year Built 2017
Annual Tax Amount $7,732
Tax Year 2023
Lot Size 5,227 Sqft
Property Description
Walk in and be amazed by this home's stunning entryway with its soaring ceilings. This spacious, open floor plan has wood floors leading to the gourmet kitchen with a center island, high-end stainless steel appliances, quartz countertops, and a walk-in pantry. The living room features large, beautiful windows that pour in the natural light and a custom gas fireplace with built-ins. An additional room and full bathroom on the main floor make for a perfect home office or converted 5th bedroom. Upstairs, you will find the gorgeous primary suite with an upscale bathroom featuring a large soaking tub, a tiled shower, and a walk-in closet with built-ins. Enjoy three additional bedrooms with walk-in closets and an oversized bonus room perfect for a second entertaining space. Outside, you will find your 3-car garage, a fully fenced backyard with a covered patio, and an invisible fence installed around the entire property.
Location
State OR
County Washington
Area _151
Interior
Interior Features Ceiling Fan, High Ceilings, Laundry, Quartz, Soaking Tub, Sound System, Tile Floor, Wallto Wall Carpet, Washer Dryer, Wood Floors
Heating Forced Air95 Plus
Cooling Central Air
Fireplaces Number 1
Fireplaces Type Gas
Appliance Builtin Range, Butlers Pantry, Dishwasher, Disposal, Free Standing Refrigerator, Gas Appliances, Island, Microwave, Quartz, Stainless Steel Appliance, Tile
Exterior
Exterior Feature Covered Patio, Fenced, Gas Hookup, Sprinkler, Yard
Garage Attached
Garage Spaces 3.0
Roof Type Composition
Parking Type Driveway
Garage Yes
Building
Lot Description Corner Lot, Level, On Busline
Story 2
Sewer Public Sewer
Water Public Water
Level or Stories 2
Schools
Elementary Schools Durham
Middle Schools Twality
High Schools Tigard
Others
Senior Community No
Acceptable Financing Cash, Conventional, VALoan
Listing Terms Cash, Conventional, VALoan
Read Less Info
Want to know what your home might be worth? Contact us for a FREE valuation!

Our team is ready to help you sell your home for the highest possible price ASAP


"My job is to find and attract mastery-based agents to the office, protect the culture, and make sure everyone is happy! "






