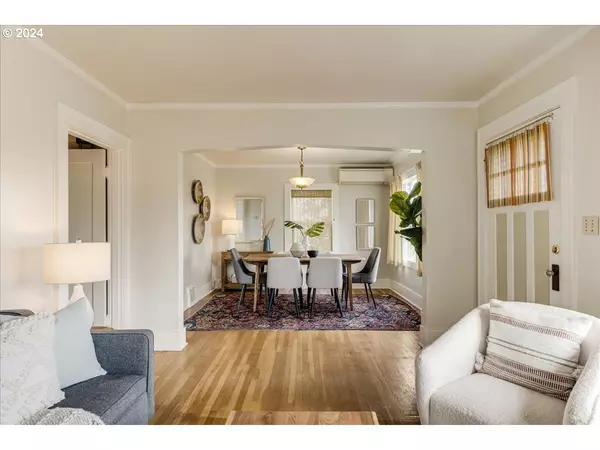Bought with Realty ONE Group Prestige
$499,000
$499,000
For more information regarding the value of a property, please contact us for a free consultation.
3 Beds
1 Bath
1,777 SqFt
SOLD DATE : 03/27/2024
Key Details
Sold Price $499,000
Property Type Single Family Home
Sub Type Single Family Residence
Listing Status Sold
Purchase Type For Sale
Square Footage 1,777 sqft
Price per Sqft $280
MLS Listing ID 24538489
Sold Date 03/27/24
Style Stories2, Bungalow
Bedrooms 3
Full Baths 1
Year Built 1927
Annual Tax Amount $3,585
Tax Year 2023
Lot Size 4,356 Sqft
Property Description
Welcome to this delightful 3-bedroom, 1-bathroom 1927 bungalow, nestled in the classic Arbor Lodge neighborhood. As you enter, you're greeted by a cozy living room, featuring a beautiful fireplace with a classic mantel, perfect for those chilly evenings. This home exudes vintage charm with its original wood floors, classic fireplace, and a kitchen that takes you back in time.. The wood floors throughout the home add warmth and character, complementing the historic feel of the property. The kitchen is a perfect blend of nostalgia and functionality, ideal for whipping up your favorite meals. On the main level you have two bedrooms, both spacious and bright, offering plenty of room for relaxation and rest. The bathroom has been updated with new tile work, adding a touch of modern elegance while maintaining the home's vintage charm. Upper level boasts a third bedroom and a flex space, perfect for a home office, playroom, or additional living area. This layout provides both flexibility and privacy, ideal for just about anybody. The basement offers even more potential, with the opportunity to create a workshop, home office, or additional living space. Outside you'll find a detached garage providing convenient off street parking and additional storage space. A lovely front porch, perfect for enjoying your morning coffee or watching the sunset. The backyard offers space for gardening or outdoor entertaining. Close to parks, shops, and restaurants, this bungalow offers a unique opportunity to own a piece of history. [Home Energy Score = 7. HES Report at https://rpt.greenbuildingregistry.com/hes/OR10225105]
Location
State OR
County Multnomah
Area _141
Rooms
Basement Full Basement
Interior
Interior Features High Ceilings, Laundry, Tile Floor, Vinyl Floor, Washer Dryer, Wood Floors
Heating Gravity, Mini Split
Cooling Mini Split
Fireplaces Number 1
Fireplaces Type Wood Burning
Appliance Free Standing Range, Free Standing Refrigerator
Exterior
Exterior Feature Fenced, Yard
Parking Features Detached
Garage Spaces 1.0
Roof Type Composition
Garage Yes
Building
Lot Description Level
Story 3
Foundation Concrete Perimeter
Sewer Public Sewer
Water Public Water
Level or Stories 3
Schools
Elementary Schools Chief Joseph
Middle Schools Ockley Green
High Schools Roosevelt
Others
Senior Community No
Acceptable Financing Cash, Conventional, FHA, VALoan
Listing Terms Cash, Conventional, FHA, VALoan
Read Less Info
Want to know what your home might be worth? Contact us for a FREE valuation!

Our team is ready to help you sell your home for the highest possible price ASAP


"My job is to find and attract mastery-based agents to the office, protect the culture, and make sure everyone is happy! "






