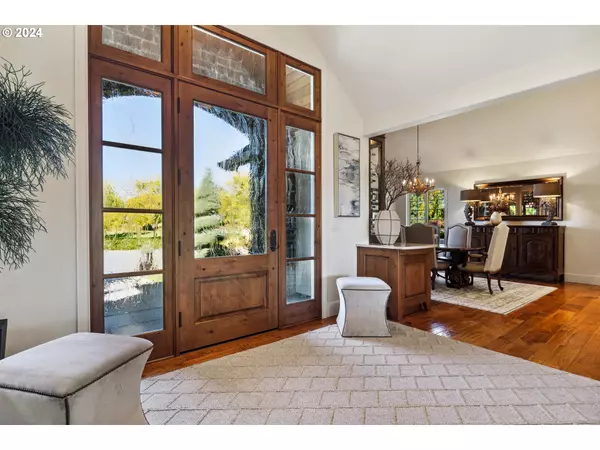Bought with Non Rmls Broker
$4,700,000
$4,700,000
For more information regarding the value of a property, please contact us for a free consultation.
4 Beds
4.1 Baths
6,835 SqFt
SOLD DATE : 03/22/2024
Key Details
Sold Price $4,700,000
Property Type Single Family Home
Sub Type Single Family Residence
Listing Status Sold
Purchase Type For Sale
Square Footage 6,835 sqft
Price per Sqft $687
MLS Listing ID 24543004
Sold Date 03/22/24
Style N W Contemporary
Bedrooms 4
Full Baths 4
Year Built 2004
Annual Tax Amount $17,803
Tax Year 2023
Lot Size 26.000 Acres
Property Description
Sited on 26 acres amid scenic farmland, this custom-built contemporary country estate is a marriage of modern luxury and pastoral living. Winding through impeccably-landscaped grounds, the gated entry sets the stage for a home where no detail has been overlooked. Rich, hardwood floors complement soaring ceilings accented by hand-hewn wood beams. Custom stonework and built-ins add layers of warmth and character. A rustic stone fireplace anchors the great room which connects seamlessly to an idyllic back patio with built-in bar, stone fireplace and stunning views, the epitome of indoor/outdoor living. The gourmet kitchen boasts stone floors, marble countertops, a Wolf range, chevron tile backsplash and cabinet-faced appliances, as well as a separate prep area with a Sub-Zero wine cooler and a breakfast nook with French doors that welcome the morning breeze. A nearby formal dining area offers vaulted ceilings and built-in wine storage. The home's southern wing is a sanctuary of its own. A beautiful sitting room with a fireplace lies opposite the primary bedroom which is flooded with morning light from a wall of windows. In the spa-like bath, custom mosaic tile work meets dual marble vanities, a freestanding soaking tub, walk-in closet and access to an outdoor hot tub. Two bedrooms with full en-suite baths, a mud/laundry room and an additional half guest bath complete the first floor, while the upper level boasts a home office, gym, full bath and spacious family room with oversized skylights and kitchenette. The property's outbuildings echo the main home's craftsmanship and include a detached pool house with full-sized kitchen, living area and full bath, a deep 4-bay garage with abundant storage and a lovely garden room. In addition to its scenic beauty and rare blend of suburban and rural living, West Linn is home to top-tier schools, celebrated vineyards and small-town charm, all just 30 minutes from Portland. Potential for farm use or to be kept as-is.
Location
State OR
County Clackamas
Area _147
Zoning EFU
Rooms
Basement Crawl Space
Interior
Interior Features Central Vacuum, Garage Door Opener, Heated Tile Floor, High Ceilings, Laundry, Quartz, Separate Living Quarters Apartment Aux Living Unit, Soaking Tub, Sound System, Sprinkler, Tile Floor, Vaulted Ceiling, Wallto Wall Carpet, Wood Floors
Heating Forced Air, Radiant, Zoned
Cooling Central Air
Fireplaces Number 3
Fireplaces Type Propane
Appliance Builtin Refrigerator, Dishwasher, Free Standing Gas Range, Island, Microwave, Quartz, Range Hood, Tile, Wine Cooler
Exterior
Exterior Feature Fire Pit, Free Standing Hot Tub, Garden, Guest Quarters, Outbuilding, Outdoor Fireplace, Patio, Pool, Private Road, R V Boat Storage, Second Garage, Security Lights, Tool Shed, Water Feature, Workshop, Yard
Parking Features Attached, Oversized, Tandem
Garage Spaces 8.0
View Territorial, Trees Woods
Roof Type Composition
Garage Yes
Building
Lot Description Gated, Level, Secluded
Story 2
Foundation Concrete Perimeter
Sewer Septic Tank
Water Private, Well
Level or Stories 2
Schools
Elementary Schools Boeckman Creek
Middle Schools Wood
High Schools West Linn
Others
Senior Community No
Acceptable Financing Cash, Conventional
Listing Terms Cash, Conventional
Read Less Info
Want to know what your home might be worth? Contact us for a FREE valuation!

Our team is ready to help you sell your home for the highest possible price ASAP


"My job is to find and attract mastery-based agents to the office, protect the culture, and make sure everyone is happy! "






