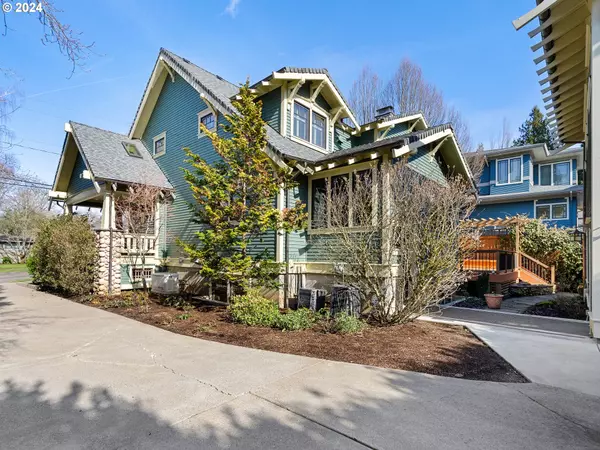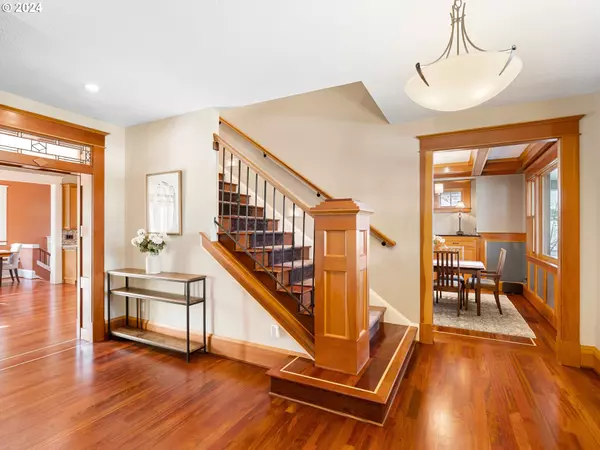Bought with eXp Realty, LLC
$1,788,900
$1,795,000
0.3%For more information regarding the value of a property, please contact us for a free consultation.
5 Beds
3.1 Baths
5,564 SqFt
SOLD DATE : 03/28/2024
Key Details
Sold Price $1,788,900
Property Type Single Family Home
Sub Type Single Family Residence
Listing Status Sold
Purchase Type For Sale
Square Footage 5,564 sqft
Price per Sqft $321
Subdivision Eastmoreland
MLS Listing ID 24366614
Sold Date 03/28/24
Style Craftsman, Custom Style
Bedrooms 5
Full Baths 3
Year Built 2005
Annual Tax Amount $24,595
Tax Year 2023
Lot Size 8,276 Sqft
Property Description
Open House 3/2 Saturday 1-3 and 3/3 Sunday 1-3Old world charm meets new world amenities in this exquisite, custom home on oversized Eastmoreland lot. Gorgeous main home features cherry hardwood floors, stained-glass transoms, extensive VG Fir moldings and built-ins, custom designer details at every turn and useful and interesting bonus spaces throughout. Gourmet kitchen with large island, stainless perimeter counters and stone island counters; large pantry, quality stainless appliances and large, sunny eat-in nook. Great Room features stone fireplace and wall of windows overlooking lovely deck, outdoor kitchen area and courtyard. Upper level features large primary suite with 2 closets; newly updated bath with heated floors, gorgeous soaker and stunning walk-in shower. 4th upper level bedroom attached to primary suite- would be fabulous nursery, home office or work-out space. Don't miss the "secret" play room accessed via the book shelf in front kids bedroom- it's a dream! Lower level features large family room, second stone fireplace, 5th ensuite bedroom and bonus rooms galore. Access via basement to large, unfinished room below garage and then industrial stairwell to beautiful garage equipped with EV charging station.Recently completed one-bedroom ADU above garage features vaulted ceilings; designer kitchen, tiled bath and laundry in unit- multi-gen living, caregiver's suite or rental opportunity.
Location
State OR
County Multnomah
Area _143
Zoning Resid
Rooms
Basement Finished, Full Basement
Interior
Interior Features Accessory Dwelling Unit, Central Vacuum, Garage Door Opener, Hardwood Floors, Heated Tile Floor, High Ceilings, Laundry, Quartz, Separate Living Quarters Apartment Aux Living Unit, Soaking Tub, Sound System, Tile Floor, Wainscoting, Wallto Wall Carpet, Washer Dryer, Wood Floors
Heating Forced Air
Cooling Central Air
Fireplaces Number 2
Fireplaces Type Gas, Wood Burning
Appliance Builtin Oven, Builtin Range, Builtin Refrigerator, Dishwasher, Disposal, Gas Appliances, Island, Pantry, Pot Filler, Quartz, Solid Surface Countertop, Stainless Steel Appliance
Exterior
Exterior Feature Accessory Dwelling Unit, Deck, Porch
Garage Attached, Oversized
Garage Spaces 2.0
Roof Type Composition
Parking Type Driveway, Off Street
Garage Yes
Building
Lot Description Level
Story 3
Foundation Concrete Perimeter
Sewer Public Sewer
Water Public Water
Level or Stories 3
Schools
Elementary Schools Duniway
Middle Schools Sellwood
High Schools Cleveland
Others
Senior Community No
Acceptable Financing Cash, Conventional
Listing Terms Cash, Conventional
Read Less Info
Want to know what your home might be worth? Contact us for a FREE valuation!

Our team is ready to help you sell your home for the highest possible price ASAP


"My job is to find and attract mastery-based agents to the office, protect the culture, and make sure everyone is happy! "






