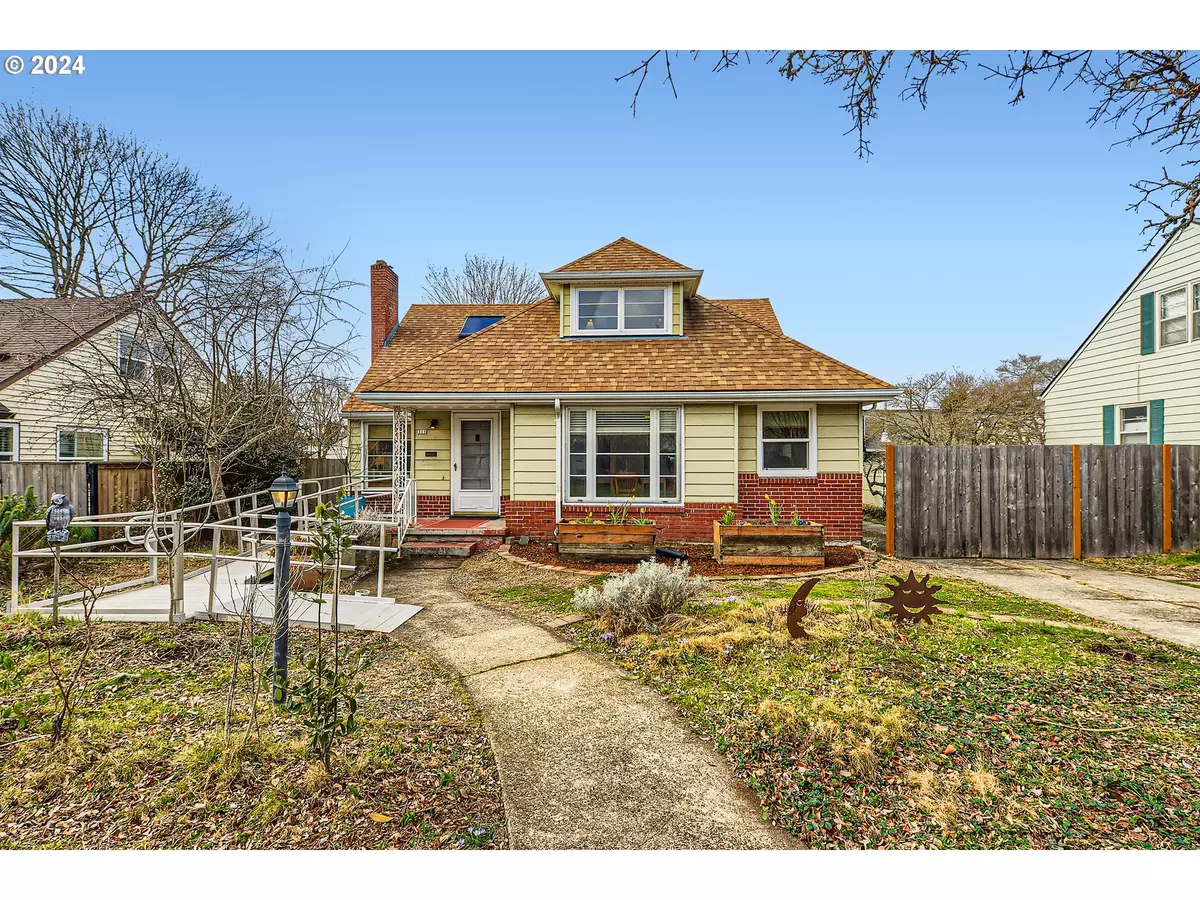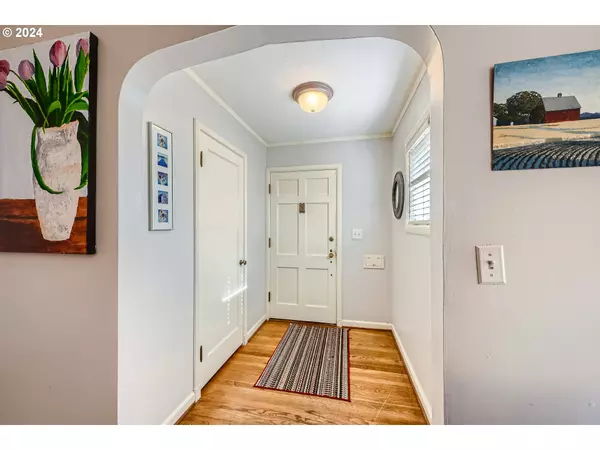Bought with Northwest Realty Source
$655,000
$695,000
5.8%For more information regarding the value of a property, please contact us for a free consultation.
4 Beds
2.1 Baths
3,120 SqFt
SOLD DATE : 03/29/2024
Key Details
Sold Price $655,000
Property Type Single Family Home
Sub Type Single Family Residence
Listing Status Sold
Purchase Type For Sale
Square Footage 3,120 sqft
Price per Sqft $209
Subdivision Providence Heights
MLS Listing ID 24572326
Sold Date 03/29/24
Style Stories2, Traditional
Bedrooms 4
Full Baths 2
Year Built 1949
Annual Tax Amount $8,306
Tax Year 2023
Lot Size 6,098 Sqft
Property Description
This charming property beckons from within the coveted Providence Heights Neighborhood. As you step through the spacious foyer, original hardwood floors adorn the traditional interior, adding character to the main level. The inviting living room features a wood-burning fireplace, perfect for cozy evenings, while the generously sized kitchen boasts updated cabinets, stainless steel appliances, and a convenient eating bar, complemented by a rolling kitchen prep island. Conveniently situated on the main floor, the primary suite offers a tranquil retreat with French doors leading to a deck overlooking the backyard. Upstairs, two spacious bedrooms and a full bathroom await. Downstairs, a large basement provides ample space for a family room and office, along with abundant storage in the utility room. Completing the picture, a sizable finished two-car garage offers versatile potential as a studio or future accessory dwelling unit (ADU), adding further appeal to this delightful property. [Home Energy Score = 1. HES Report at https://rpt.greenbuildingregistry.com/hes/OR10225104]
Location
State OR
County Multnomah
Area _143
Rooms
Basement Full Basement, Partially Finished
Interior
Interior Features Hardwood Floors, Skylight, Vaulted Ceiling, Wallto Wall Carpet
Heating Forced Air
Fireplaces Number 1
Fireplaces Type Wood Burning
Appliance Builtin Range, Dishwasher, Free Standing Refrigerator, Pantry, Quartz, Range Hood, Stainless Steel Appliance
Exterior
Exterior Feature Deck, Fenced, Poultry Coop, Tool Shed, Yard
Garage Detached
Garage Spaces 2.0
Roof Type Composition
Parking Type Driveway, Off Street
Garage Yes
Building
Lot Description Level
Story 3
Foundation Concrete Perimeter, Slab
Sewer Public Sewer
Water Public Water
Level or Stories 3
Schools
Elementary Schools Glencoe
Middle Schools Mt Tabor
High Schools Franklin
Others
Senior Community No
Acceptable Financing Cash, Conventional, FHA, VALoan
Listing Terms Cash, Conventional, FHA, VALoan
Read Less Info
Want to know what your home might be worth? Contact us for a FREE valuation!

Our team is ready to help you sell your home for the highest possible price ASAP


"My job is to find and attract mastery-based agents to the office, protect the culture, and make sure everyone is happy! "






