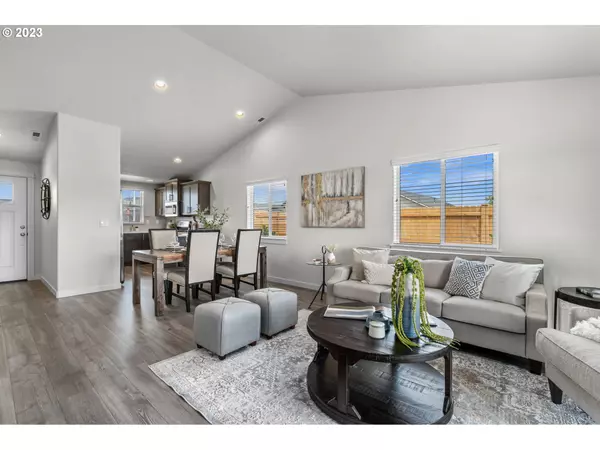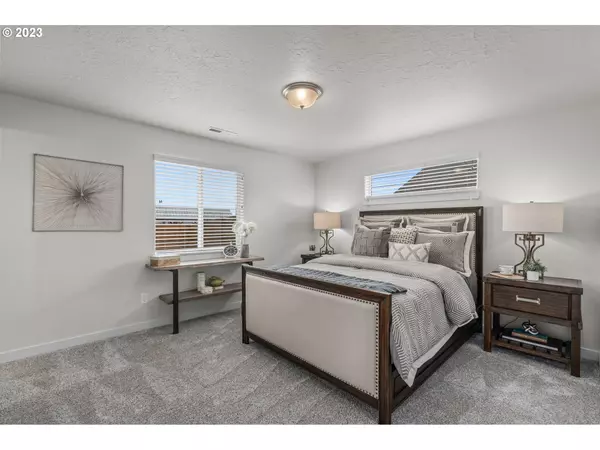Bought with Colter Home Co.
$464,451
$463,501
0.2%For more information regarding the value of a property, please contact us for a free consultation.
3 Beds
2 Baths
1,235 SqFt
SOLD DATE : 04/01/2024
Key Details
Sold Price $464,451
Property Type Single Family Home
Sub Type Single Family Residence
Listing Status Sold
Purchase Type For Sale
Square Footage 1,235 sqft
Price per Sqft $376
Subdivision Woodland Ridge
MLS Listing ID 23381034
Sold Date 04/01/24
Style Stories1
Bedrooms 3
Full Baths 2
Condo Fees $85
HOA Fees $28/qua
Year Built 2024
Property Description
Holiday Savings Event Happening Now in Woodland Ridge located in the Thurston area. The Clearwater: a 1,235 sq ft mid-size home. The vaulted ceilings in the dining and living rooms add openness. The kitchen, at the front, offers ample counter and cupboard space with a dividing wall between dining room and main living area. The main suite features two closets and an ensuite with dual vanity. The two other bedrooms share a sizable second bathroom. This home includes a one-year warranty and a landscaped front and backyard with sprinklers a covered patio, air conditioning, granite kitchen counter, luxury vinyl plank floors through main living area/kitchen/dining/bathroom and laundry. Stainless steel appliances, including a microwave/dishwasher and stove. complete the kitchen. Pictures are of similar homes, Nearby is the freeway entrance, grocery store, schools, restaurants and beautiful mountain views. *Holiday Savings Incentive up to $10,000 on the Clearwater plan *Promotion subject to change or end without notice
Location
State OR
County Lane
Area _239
Rooms
Basement Crawl Space
Interior
Interior Features Garage Door Opener, Laundry, Vaulted Ceiling, Vinyl Floor, Wallto Wall Carpet
Heating Forced Air95 Plus
Cooling Air Conditioning Ready
Appliance Builtin Range, Dishwasher, Disposal, Granite, Microwave
Exterior
Exterior Feature Covered Patio, Sprinkler, Yard
Parking Features Attached
Garage Spaces 2.0
View Mountain, Trees Woods
Roof Type Composition
Garage Yes
Building
Story 1
Foundation Stem Wall
Sewer Public Sewer
Water Public Water
Level or Stories 1
Schools
Elementary Schools Ridgeview
Middle Schools Thurston
High Schools Thurston
Others
Senior Community No
Acceptable Financing Cash, Conventional, FHA, VALoan
Listing Terms Cash, Conventional, FHA, VALoan
Read Less Info
Want to know what your home might be worth? Contact us for a FREE valuation!

Our team is ready to help you sell your home for the highest possible price ASAP

"My job is to find and attract mastery-based agents to the office, protect the culture, and make sure everyone is happy! "






